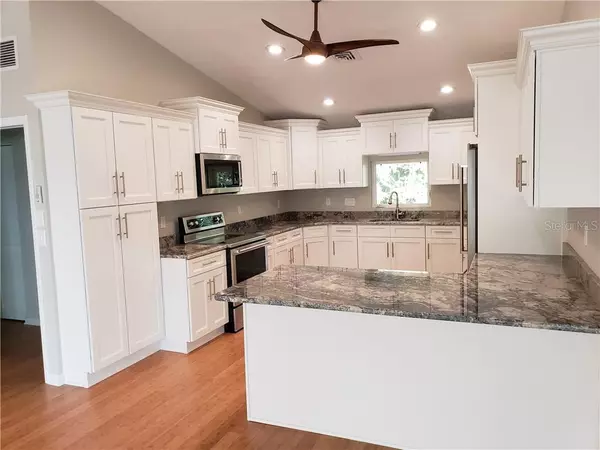$830,000
$849,900
2.3%For more information regarding the value of a property, please contact us for a free consultation.
3 Beds
3 Baths
2,194 SqFt
SOLD DATE : 11/23/2020
Key Details
Sold Price $830,000
Property Type Single Family Home
Sub Type Single Family Residence
Listing Status Sold
Purchase Type For Sale
Square Footage 2,194 sqft
Price per Sqft $378
Subdivision Englewood Gardens Unit 3
MLS Listing ID A4460944
Sold Date 11/23/20
Bedrooms 3
Full Baths 2
Half Baths 1
Construction Status No Contingency
HOA Y/N No
Year Built 1979
Annual Tax Amount $5,343
Lot Size 1.620 Acres
Acres 1.62
Property Description
SERENE REMODELED BAY FRONT HOME NESTLED IN A 1.5 ACRE TROPICAL LANDSCAPED PARADISE.LOT IS DESIGNED FOR MAXIMUM PRIVACY. ENJOY THE TRANQUIL VIEW AND SURREAL SUNSETS OVER LEMON BAY. THE HOME FEATURES NEW WHITE SHAKER KITCHEN WITH LUXURIOUS AZURITE GRANITE AND NEW STAINLESS STEEL KITCHENAIDE APPLIANCES. THE MAIN LIVING AREA FEATURES BEAUTIFUL BAMBOO FLOORS. BOTH BATHROOMS WERE UPDATED WITH NEW TILE IN THE SHOWERS AND A NEW SOAKING TUB. THE HOME WAS FRESHLY PAINTED INSIDE AND OUT. IT FEATURES CONTEMPORARY CEILING FANS BY REVUE AND MINKA. THE DOWNSTAIRS FEATURES A GIANT 20X12 STORAGE ROOM WITH ADJACENT BATH AND LAUNDYROOM. A SHORT 5 MINUTE DRIVE TO MANASOTA KEY BEACH AND BOAT RAMP.KICK BACK ON THE ON THE FRONT PORCH AND ENJOY THE BAY BREEZE.
Location
State FL
County Sarasota
Community Englewood Gardens Unit 3
Zoning RE2
Rooms
Other Rooms Great Room, Inside Utility
Interior
Interior Features Cathedral Ceiling(s), Ceiling Fans(s), High Ceilings, Open Floorplan, Solid Wood Cabinets, Split Bedroom, Stone Counters, Vaulted Ceiling(s), Walk-In Closet(s)
Heating Central, Electric
Cooling Central Air
Flooring Bamboo, Carpet, Wood
Fireplace false
Appliance Built-In Oven, Dishwasher, Disposal, Electric Water Heater, Microwave, Range, Refrigerator
Laundry Laundry Room
Exterior
Exterior Feature Balcony, Fence, Lighting, Outdoor Shower
Garage Bath In Garage
Fence Chain Link
Utilities Available Cable Connected, Electricity Connected, Propane
Waterfront true
Waterfront Description Bay/Harbor
View Y/N 1
Water Access 1
Water Access Desc Bay/Harbor,Gulf/Ocean,Intracoastal Waterway
View Park/Greenbelt, Water
Roof Type Metal
Porch Covered, Deck, Patio, Porch, Screened
Parking Type Bath In Garage
Garage false
Private Pool No
Building
Lot Description CoastalConstruction Control Line, Flood Insurance Required, FloodZone, In County, Paved
Entry Level Two
Foundation Stilt/On Piling
Lot Size Range 1 to less than 2
Sewer Septic Tank
Water Public
Architectural Style Key West
Structure Type Block,Siding,Wood Frame
New Construction false
Construction Status No Contingency
Schools
Elementary Schools Englewood Elementary
Middle Schools L.A. Ainger Middle
High Schools Lemon Bay High
Others
Pets Allowed Yes
Senior Community No
Ownership Fee Simple
Acceptable Financing Conventional
Listing Terms Conventional
Special Listing Condition None
Read Less Info
Want to know what your home might be worth? Contact us for a FREE valuation!

Our team is ready to help you sell your home for the highest possible price ASAP

© 2024 My Florida Regional MLS DBA Stellar MLS. All Rights Reserved.
Bought with ACCARDI & ASSOCIATES REAL ESTATE

"My job is to find and attract mastery-based agents to the office, protect the culture, and make sure everyone is happy! "







