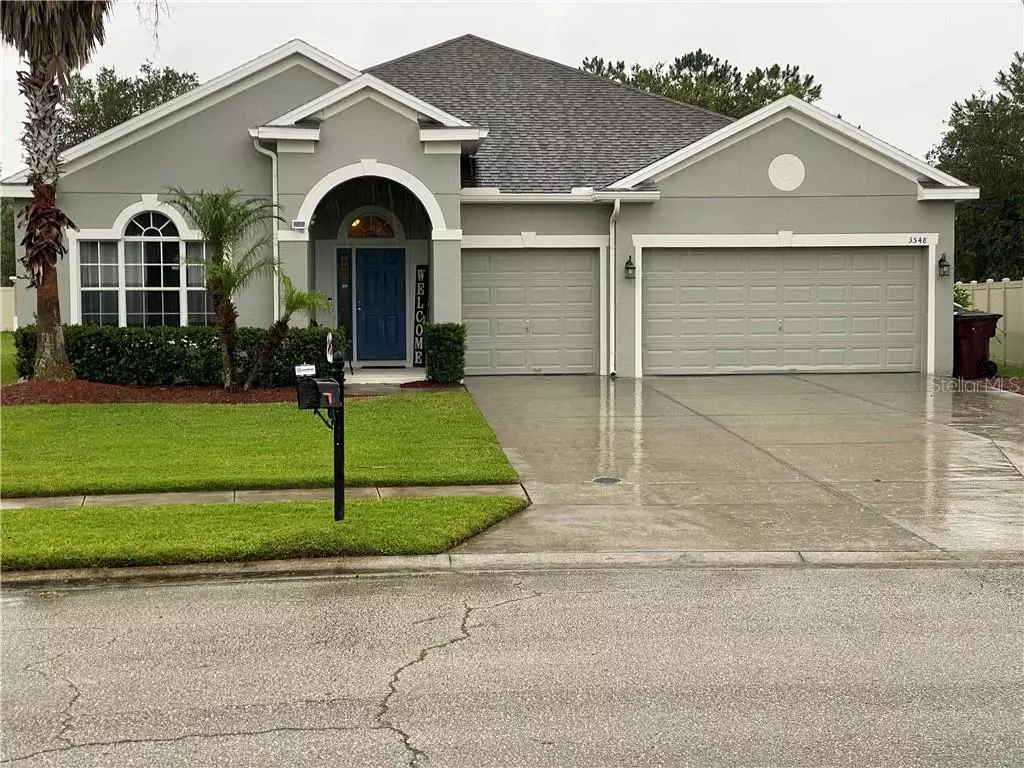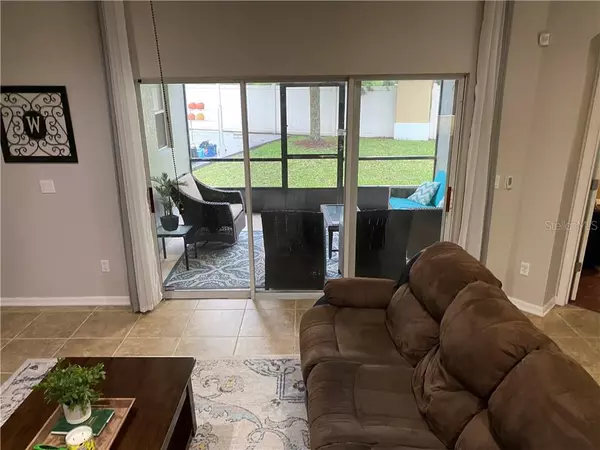$305,000
$310,000
1.6%For more information regarding the value of a property, please contact us for a free consultation.
4 Beds
3 Baths
2,632 SqFt
SOLD DATE : 07/31/2020
Key Details
Sold Price $305,000
Property Type Single Family Home
Sub Type Single Family Residence
Listing Status Sold
Purchase Type For Sale
Square Footage 2,632 sqft
Price per Sqft $115
Subdivision Esprit Ph 02
MLS Listing ID O5868982
Sold Date 07/31/20
Bedrooms 4
Full Baths 3
Construction Status Appraisal,Inspections
HOA Fees $34
HOA Y/N Yes
Year Built 2008
Annual Tax Amount $1,890
Lot Size 10,890 Sqft
Acres 0.25
Property Description
Astonishing Esprit lighted community and a pristine rare 4/3/3/CG home awaits for your family, features a one story with open and split floor plan. Freshly painted outside and inside. Enter into a tile foyer with easy access to office on left. Formal dining room for fine dining for family and holiday gatherings. Kitchen equipped with island, plenty of solid wood cabinets with crown molding. Stainless steel appliances range, microwave and dishwasher convey. Laundry room equipped with cabinets. Enter into the heart of home for living room entertainment and family time. Trey coffered ceiling master bedroom is an ideal size for a king size bed and more, the master bath has a garden tub, separate shower, separate toilet room. The other three bedrooms are sized for a double, queen or bunk beds. Bedroom four can be considered for guest with a private full bathroom. Large back yard has slab for a private basketball goal with no rear neighbors. Ample spacing between neighbors home for even more privacy. Fire hydrant across street to lower insurance cost. Enclosed Lanai that you can relax with the morning cup of coffee with no rear neighbors. New AC installed 2019. 30 minutes to Disney theme parks for the whole family. 30 minutes to Orlando International Airport, minutes to Kissimmee Park Road Turnpike that leads to all major arteries throughout Central Florida. Near Saint Cloud Hospital, Advent Hospital, Osceola Regional Hospital, schools, Publix, Winn Dixie, Anytime Fitness, Saint Cloud Library. 45 minutes to the space coast beaches, Kennedy Space Center. Buyer to verify measurements and responsible for any transfer fees. You cannot go wrong with this location. Don't miss this beauty and contact me today for showing!
Location
State FL
County Osceola
Community Esprit Ph 02
Zoning SPUD
Rooms
Other Rooms Breakfast Room Separate, Den/Library/Office, Family Room, Formal Dining Room Separate
Interior
Interior Features Ceiling Fans(s), Crown Molding, Eat-in Kitchen, Open Floorplan, Solid Wood Cabinets, Split Bedroom, Thermostat, Tray Ceiling(s), Walk-In Closet(s), Window Treatments
Heating Central, Heat Pump
Cooling Central Air
Flooring Carpet, Tile, Vinyl
Fireplace false
Appliance Dishwasher, Disposal, Electric Water Heater, Microwave, Range
Laundry Inside, Laundry Room
Exterior
Exterior Feature Irrigation System
Garage Driveway, Garage Door Opener, Oversized
Garage Spaces 3.0
Community Features Playground, Pool, Sidewalks
Utilities Available Cable Connected, Electricity Connected, Fire Hydrant, Street Lights
Amenities Available Fence Restrictions, Vehicle Restrictions
Waterfront false
Roof Type Shingle
Parking Type Driveway, Garage Door Opener, Oversized
Attached Garage true
Garage true
Private Pool No
Building
Lot Description In County, Level, Sidewalk, Paved
Story 1
Entry Level One
Foundation Slab
Lot Size Range 1/4 Acre to 21779 Sq. Ft.
Sewer Public Sewer
Water None
Architectural Style Contemporary
Structure Type Block,Stucco
New Construction false
Construction Status Appraisal,Inspections
Others
Pets Allowed Yes
HOA Fee Include Pool,Maintenance Grounds,Pool
Senior Community No
Ownership Fee Simple
Monthly Total Fees $69
Acceptable Financing Cash, Conventional, FHA
Membership Fee Required Required
Listing Terms Cash, Conventional, FHA
Special Listing Condition None
Read Less Info
Want to know what your home might be worth? Contact us for a FREE valuation!

Our team is ready to help you sell your home for the highest possible price ASAP

© 2024 My Florida Regional MLS DBA Stellar MLS. All Rights Reserved.
Bought with HOME WISE REALTY GROUP INC

"My job is to find and attract mastery-based agents to the office, protect the culture, and make sure everyone is happy! "







