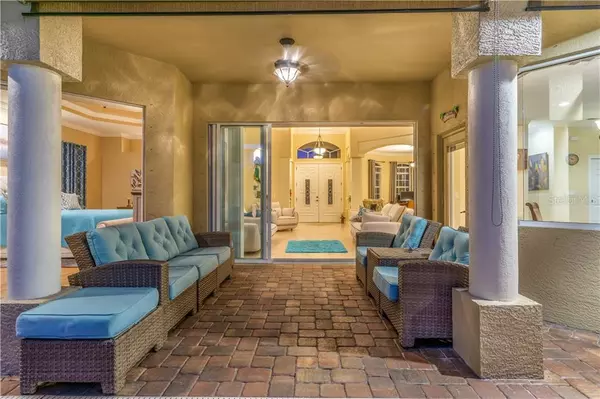$435,777
$437,777
0.5%For more information regarding the value of a property, please contact us for a free consultation.
3 Beds
3 Baths
2,723 SqFt
SOLD DATE : 08/19/2020
Key Details
Sold Price $435,777
Property Type Single Family Home
Sub Type Single Family Residence
Listing Status Sold
Purchase Type For Sale
Square Footage 2,723 sqft
Price per Sqft $160
Subdivision Port Charlotte Sub 49
MLS Listing ID C7430347
Sold Date 08/19/20
Bedrooms 3
Full Baths 3
Construction Status Inspections
HOA Y/N No
Year Built 2007
Annual Tax Amount $6,100
Lot Size 1.000 Acres
Acres 1.0
Lot Dimensions 293x141
Property Description
Looking for an elegant estate home with entertaining and privacy in mind? Your guests will be envious of this meticulously maintained home! Its custom design is meant to appreciate the beauty and privacy this home offers. Grand foyer entry, tray ceilings, crown molding. Large windows and sliders accentuate the spectacular view of the saltwater solar heated pool and landscape. The sunsets with the view of the park like open acreage will never get old. Full sliders expand the living space allowing access from the living room to the spacious lanai. Ceramic tile flooring in the living room, dining room, family room and kitchen compliment nicely with the master suite wood flooring. You will love the spacious master suite with tray ceiling, crown molding, sliders accessing pool, separate en-suite bath, double sink vanities, soaking tub, walk-in shower. The open well equipped kitchen has cherry cabinets, reverse osmosis filtration in kitchen, stainless appliances, solid surface counter tops, and island with another sink and food prep area, walk in pantry closet. Dinette area with aquarium dining windows with view to the pool. The 2 split design guest bedrooms are private with easy access to the guest bathroom. The 3rd full bath accesses the lanai, pool area, and family room. Dual zone A/C allows master suite separate comfort settings. A full size laundry room with cupboards, utility sink. The yard is beautifully landscaped including royal palm trees and irrigation. A large brick paver lanai patio, fenced back yard with newly installed 4 foot high aluminum fencing. Large garage with separate custom storage area. Oversize stone paver driveway & entrance walkway. This home awaits your quiet romantic evenings. Home is centrally located near golf, beaches, baseball spring training & all of the area's amenities. Newly installed water filtration system (2019). Adjoining back .9 acreage (Ac#1117239110) is cleared, landscaped & available for purchase with separate contract.
Location
State FL
County Sarasota
Community Port Charlotte Sub 49
Zoning RSF2
Rooms
Other Rooms Family Room, Great Room, Inside Utility
Interior
Interior Features Cathedral Ceiling(s), Ceiling Fans(s), Coffered Ceiling(s), Crown Molding, Eat-in Kitchen, High Ceilings, Open Floorplan, Solid Surface Counters, Solid Wood Cabinets, Split Bedroom, Tray Ceiling(s), Vaulted Ceiling(s), Walk-In Closet(s)
Heating Electric
Cooling Central Air
Flooring Carpet, Ceramic Tile, Hardwood, Tile
Fireplace false
Appliance Dishwasher, Electric Water Heater, Microwave, Range, Refrigerator, Water Softener
Laundry Laundry Room
Exterior
Exterior Feature Dog Run, Fence, Irrigation System, Outdoor Shower, Rain Gutters, Sliding Doors, Storage
Garage Driveway, Garage Door Opener, Garage Faces Side, Oversized
Garage Spaces 2.0
Fence Other
Pool Gunite
Utilities Available Cable Connected, Private
Waterfront false
Roof Type Shingle
Porch Covered, Enclosed, Front Porch, Patio, Screened
Parking Type Driveway, Garage Door Opener, Garage Faces Side, Oversized
Attached Garage true
Garage true
Private Pool Yes
Building
Lot Description Cleared, Corner Lot, Oversized Lot, Paved
Story 1
Entry Level One
Foundation Slab
Lot Size Range 1 to less than 2
Sewer Aerobic Septic
Water Well
Architectural Style Florida
Structure Type Block,Stucco
New Construction false
Construction Status Inspections
Schools
Elementary Schools Toledo Blade Elementary
Middle Schools Woodland Middle School
High Schools North Port High
Others
Senior Community No
Ownership Fee Simple
Acceptable Financing Cash, Conventional, FHA, VA Loan
Listing Terms Cash, Conventional, FHA, VA Loan
Special Listing Condition None
Read Less Info
Want to know what your home might be worth? Contact us for a FREE valuation!

Our team is ready to help you sell your home for the highest possible price ASAP

© 2024 My Florida Regional MLS DBA Stellar MLS. All Rights Reserved.
Bought with COLDWELL BANKER SUNSTAR REALTY

"My job is to find and attract mastery-based agents to the office, protect the culture, and make sure everyone is happy! "







