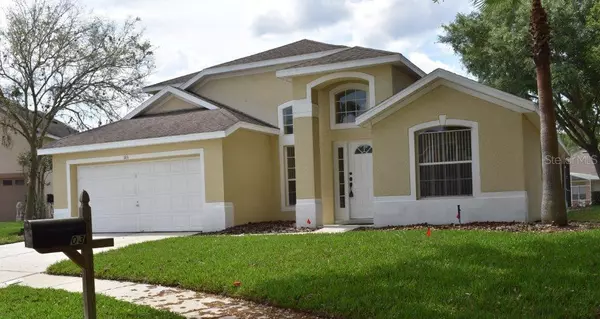$280,000
$284,000
1.4%For more information regarding the value of a property, please contact us for a free consultation.
5 Beds
3 Baths
2,722 SqFt
SOLD DATE : 07/22/2020
Key Details
Sold Price $280,000
Property Type Single Family Home
Sub Type Single Family Residence
Listing Status Sold
Purchase Type For Sale
Square Footage 2,722 sqft
Price per Sqft $102
Subdivision Hampton Lakes / Hampton Estates
MLS Listing ID P4910317
Sold Date 07/22/20
Bedrooms 5
Full Baths 3
Construction Status Financing
HOA Fees $155/qua
HOA Y/N Yes
Year Built 1999
Annual Tax Amount $3,805
Lot Size 10,018 Sqft
Acres 0.23
Property Description
STOP LOOKING! This is what you've been looking for! Located in the desirable community of Hampton Lakes. This beautiful home will make an wonderful family home. Vacation home or investment property. This Home sits on an oversized lot at the edge of a cul de sac with common area behind giving your family or guests plenty of room to run around and have fun! Should they prefer, there are two community playgrounds, tennis and basketball courts and even beach volleyball. Nature Lovers can take a short walk to the community pond and watch for little turtles heads to appear as they swim hoping to get something to eat! If that isn't enough, this beautiful home has been well designed with a formal living and dining room at the front of the property whilst the family room adjoins the kitchen and breakfast dinette with views of the pool and spa. The large kitchen has an abundance of cabinets and counterspace as well as pantry for the family chef. The master bedroom is located to the rear of the property overlooking the pool and has a spacious master bathroom complete with walk-in shower, garden tub and twin sinks as well as a generous sized walk-in closet. A second bedroom with en-suite bathroom is located at the front of the property as you enter the front door. Two other guest room are located along a small corridor leading from the dining/kitchen area and have easy access to the family bathroom. Upstairs is the fifth bedroom- should you not need a fifth bedroom it would make an awesome games room or movie theater. Lots of potential for this adaptable space. This property has recently been painted inside and the AC was replaced in November 2019. Seller will install new roof prior to closing. Don't delay. Book your appointment today!
Location
State FL
County Polk
Community Hampton Lakes / Hampton Estates
Rooms
Other Rooms Breakfast Room Separate, Formal Dining Room Separate, Formal Living Room Separate, Inside Utility
Interior
Interior Features Ceiling Fans(s), Split Bedroom, Walk-In Closet(s)
Heating Central, Electric
Cooling Central Air
Flooring Carpet, Ceramic Tile
Furnishings Unfurnished
Fireplace true
Appliance Dishwasher, Disposal, Electric Water Heater, Microwave, Range
Laundry Inside, Laundry Room
Exterior
Exterior Feature Irrigation System, Sidewalk, Sliding Doors
Garage Driveway
Garage Spaces 2.0
Pool Above Ground, Gunite, Screen Enclosure
Community Features Playground, Sidewalks, Tennis Courts
Utilities Available BB/HS Internet Available, Cable Available, Electricity Connected, Public
Amenities Available Basketball Court, Playground, Tennis Court(s)
Waterfront false
View Pool
Roof Type Shingle
Porch Covered, Deck, Screened
Parking Type Driveway
Attached Garage true
Garage true
Private Pool Yes
Building
Lot Description Corner Lot, In County, Sidewalk
Entry Level Two
Foundation Slab
Lot Size Range Up to 10,889 Sq. Ft.
Sewer Public Sewer
Water Public
Architectural Style Florida
Structure Type Block,Stucco,Wood Frame
New Construction false
Construction Status Financing
Others
Pets Allowed Yes
HOA Fee Include Escrow Reserves Fund,Maintenance Grounds,Recreational Facilities
Senior Community No
Ownership Fee Simple
Monthly Total Fees $155
Acceptable Financing Cash, Conventional, FHA
Membership Fee Required Required
Listing Terms Cash, Conventional, FHA
Special Listing Condition None
Read Less Info
Want to know what your home might be worth? Contact us for a FREE valuation!

Our team is ready to help you sell your home for the highest possible price ASAP

© 2024 My Florida Regional MLS DBA Stellar MLS. All Rights Reserved.
Bought with EXP REALTY LLC

"My job is to find and attract mastery-based agents to the office, protect the culture, and make sure everyone is happy! "







