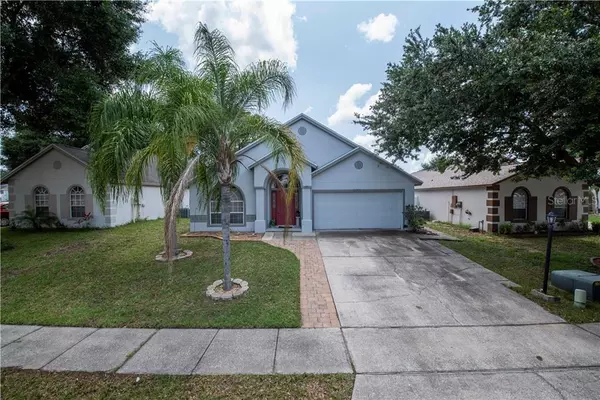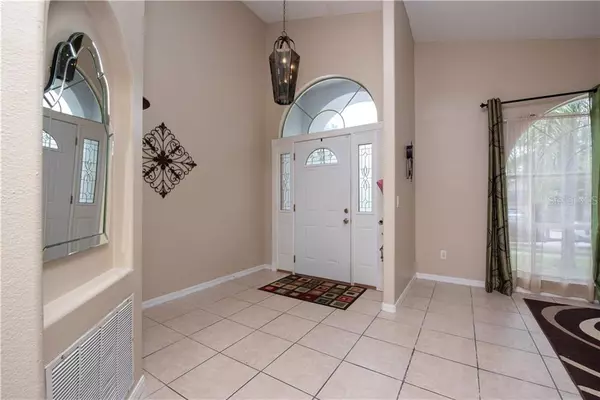$241,000
$260,000
7.3%For more information regarding the value of a property, please contact us for a free consultation.
4 Beds
2 Baths
2,014 SqFt
SOLD DATE : 09/22/2020
Key Details
Sold Price $241,000
Property Type Single Family Home
Sub Type Single Family Residence
Listing Status Sold
Purchase Type For Sale
Square Footage 2,014 sqft
Price per Sqft $119
Subdivision Eagleridge Ph 01A Lt 01 Orb 1385 Pg 873
MLS Listing ID S5032767
Sold Date 09/22/20
Bedrooms 4
Full Baths 2
HOA Fees $36/ann
HOA Y/N Yes
Year Built 1997
Annual Tax Amount $2,053
Lot Size 6,534 Sqft
Acres 0.15
Property Description
One or more photo(s) has been virtually staged. Own a Marvel of a 4-bedroom 2-bathroom home embedded within the breathtaking scenery of the Eagle Ridge community. This community retreats you from the daily grind and envelops you within the majesty of nature without sacrificing modern comforts. The community provides its owners with immaculate amenities that include tennis courts, hypoallergenic playgrounds, large gazebo for engagements, an over sized pool, and a tranquil lake where you can feed the ducks. Do you like convenience? The community entrance includes the Golden Eagle Village giving you the ability to shop for groceries, go to restaurants, get a pedicure and manicure, and pick up your dry cleaning. Which is perfect when coming home or when taking a stroll through the community. All of this is the cherry on top, the house is the cake. If you like details, this house has rounded corners, bridged archways, upgraded bathrooms, the master shower has infinity glass with detachable shower head, tiled floors, lanai style entrance, two etched glass side lights surrounding front door entrance, side walkway with side entrance, windowed garage with air vent, two living rooms, huge kitchen, private hallway to bedrooms, freshly painted exterior/interior and more. Manufactured and free formed pavers create a walkway in the backyard leading to a hand designed deck complete with steps and a knee-high paved wall. Extended patio with a tiled 15 x 15 screened enclosure, complete with kick panels, doggy door, and an insulated walk on roof. This screen enclosure is measured and prepped to have windows installed giving you a Florida room. This house is designed for tranquility and yet ready to host your friend and family. In addition, it is close to a rapidly developing area near Disney, thus has great rental property potential. Make an appointment TODAY
Location
State FL
County Lake
Community Eagleridge Ph 01A Lt 01 Orb 1385 Pg 873
Zoning PUD
Rooms
Other Rooms Family Room
Interior
Interior Features Ceiling Fans(s), Eat-in Kitchen
Heating Central
Cooling Central Air
Flooring Ceramic Tile
Fireplace false
Appliance Dishwasher, Disposal, Microwave, Range, Refrigerator
Laundry Laundry Closet
Exterior
Exterior Feature Sliding Doors
Garage Spaces 2.0
Community Features Playground, Pool, Sidewalks, Tennis Courts
Utilities Available Public
Amenities Available Playground, Pool, Recreation Facilities
Waterfront false
Roof Type Shingle
Attached Garage false
Garage true
Private Pool No
Building
Entry Level One
Foundation Slab
Lot Size Range Up to 10,889 Sq. Ft.
Sewer Public Sewer
Water Public
Structure Type Stucco
New Construction false
Others
Pets Allowed Yes
HOA Fee Include Pool,Recreational Facilities
Senior Community No
Ownership Fee Simple
Monthly Total Fees $36
Acceptable Financing Cash, Conventional, FHA, VA Loan
Membership Fee Required Required
Listing Terms Cash, Conventional, FHA, VA Loan
Special Listing Condition None
Read Less Info
Want to know what your home might be worth? Contact us for a FREE valuation!

Our team is ready to help you sell your home for the highest possible price ASAP

© 2024 My Florida Regional MLS DBA Stellar MLS. All Rights Reserved.
Bought with MY FLORIDA REAL ESTATE GROUP LLC

"My job is to find and attract mastery-based agents to the office, protect the culture, and make sure everyone is happy! "







