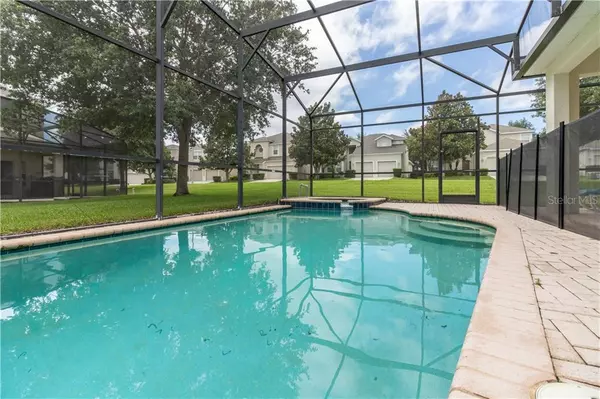$410,000
$419,900
2.4%For more information regarding the value of a property, please contact us for a free consultation.
6 Beds
4 Baths
2,812 SqFt
SOLD DATE : 09/17/2020
Key Details
Sold Price $410,000
Property Type Single Family Home
Sub Type Single Family Residence
Listing Status Sold
Purchase Type For Sale
Square Footage 2,812 sqft
Price per Sqft $145
Subdivision Windsor Hills Ph 03
MLS Listing ID O5861609
Sold Date 09/17/20
Bedrooms 6
Full Baths 4
Construction Status Appraisal,Financing
HOA Fees $283/qua
HOA Y/N Yes
Year Built 2006
Annual Tax Amount $4,808
Lot Size 5,662 Sqft
Acres 0.13
Property Description
Matterport Tour available at https://my.matterport.com/show/?m=eF91TvgX1q3&mls=1.
Welcome home to this wonderful family retreat in Windsor Hills. Boasting 6 bedrooms and 4 bathrooms, this property is full of upgrades and TLC complimentary of its loving owners. Younger guests will enjoy the themed bedrooms and the grown ups in us all will no doubt relax on the pool/spa deck, or in any of the massively upgraded living areas. The property is turnkey and ready to be your second home or a vacation rental in a community which is well known for its popularity with tourists both domestic and international. The community itself is gated with security 24/7, boasting an excellent clubhouse with various amenities for the owner and their guests to use. In addition to the community pool, there is a water park along with ample guest parking which is perfect for large groups to enjoy along with of course, your six bedroom home. Feel free to take a tour using our 3D Matterport technology!
Location
State FL
County Osceola
Community Windsor Hills Ph 03
Zoning OPUD
Rooms
Other Rooms Formal Living Room Separate
Interior
Interior Features Ceiling Fans(s), Eat-in Kitchen, Kitchen/Family Room Combo, Living Room/Dining Room Combo, Solid Surface Counters, Thermostat, Walk-In Closet(s)
Heating Central
Cooling Central Air
Flooring Carpet, Ceramic Tile
Furnishings Furnished
Fireplace false
Appliance Dishwasher, Disposal, Dryer, Microwave, Range Hood, Refrigerator, Washer
Laundry Inside
Exterior
Exterior Feature Lighting
Garage Converted Garage, Parking Pad
Garage Spaces 2.0
Pool Heated, In Ground
Community Features Deed Restrictions, Fitness Center, Gated, Playground, Tennis Courts
Utilities Available Cable Available, Cable Connected, Electricity Available, Electricity Connected, Public
Amenities Available Clubhouse, Fitness Center, Gated, Playground, Pool, Recreation Facilities, Security, Tennis Court(s), Vehicle Restrictions
Waterfront false
Roof Type Shingle
Parking Type Converted Garage, Parking Pad
Attached Garage true
Garage true
Private Pool Yes
Building
Entry Level Two
Foundation Slab
Lot Size Range Up to 10,889 Sq. Ft.
Sewer Other
Water Public
Structure Type Block,Stucco
New Construction false
Construction Status Appraisal,Financing
Others
Pets Allowed Breed Restrictions, Number Limit, Size Limit, Yes
HOA Fee Include Fidelity Bond,Maintenance Grounds,Private Road,Recreational Facilities,Trash
Senior Community No
Pet Size Small (16-35 Lbs.)
Ownership Fee Simple
Monthly Total Fees $682
Acceptable Financing Cash, Conventional
Membership Fee Required Required
Listing Terms Cash, Conventional
Num of Pet 2
Special Listing Condition None
Read Less Info
Want to know what your home might be worth? Contact us for a FREE valuation!

Our team is ready to help you sell your home for the highest possible price ASAP

© 2024 My Florida Regional MLS DBA Stellar MLS. All Rights Reserved.
Bought with EVERGREEN REAL ESTATE SERVICES

"My job is to find and attract mastery-based agents to the office, protect the culture, and make sure everyone is happy! "







