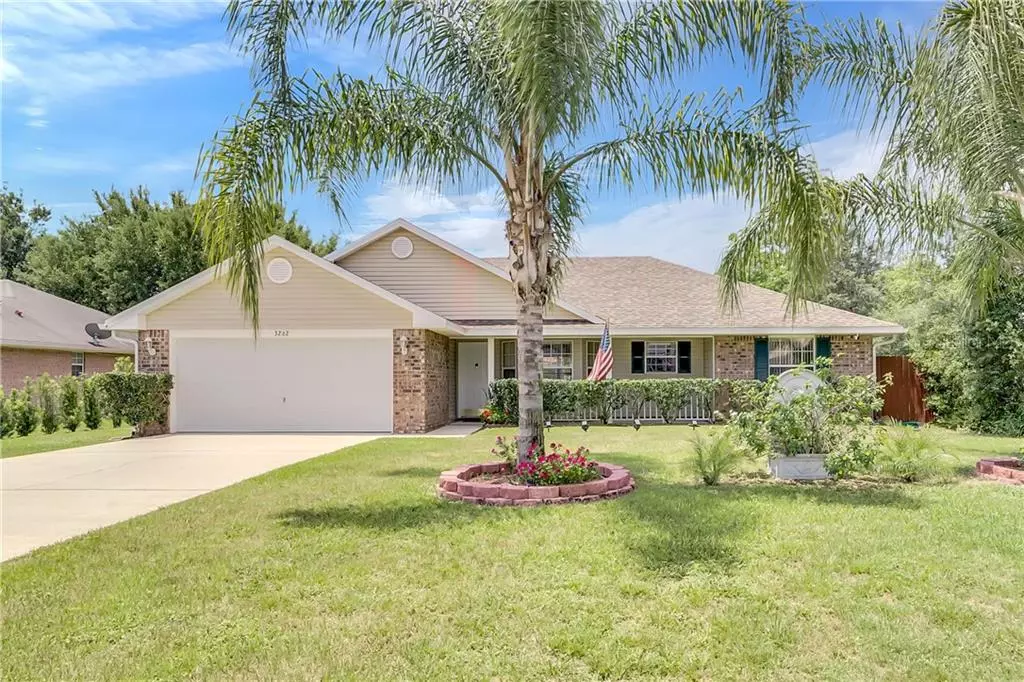$207,077
$199,777
3.7%For more information regarding the value of a property, please contact us for a free consultation.
3 Beds
2 Baths
1,577 SqFt
SOLD DATE : 06/18/2020
Key Details
Sold Price $207,077
Property Type Single Family Home
Sub Type Single Family Residence
Listing Status Sold
Purchase Type For Sale
Square Footage 1,577 sqft
Price per Sqft $131
Subdivision Deltona Lakes Unit 34
MLS Listing ID V4913460
Sold Date 06/18/20
Bedrooms 3
Full Baths 2
Construction Status Appraisal,Financing,Inspections
HOA Y/N No
Year Built 2005
Annual Tax Amount $986
Lot Size 10,018 Sqft
Acres 0.23
Lot Dimensions 80x125
Property Description
DELTONA: MOVE IN READY | UPGRADES | NEW ROOF (2017) | NEW AC (2019) | WATERFALL/POND | FENCED BACKYARD : This 3 bedroom 2 bathroom home with 1577 sq ft is a MUST SEE! The property features a .23 acre fenced lot with an amazing custom waterfall/pond. The entry way welcomes you with beautiful chair rail accents that add so much character and amazing Porcelain and marble floors. The Living room/dining room combo is spacious and features beautiful Pergo floors and a large window for natural light and private backyard views. The eat in kitchen features bar stool seating, breakfast nook, stainless steel appliances and plenty of counter and storage space. The Master bedroom is large and boasts a walk in closet and master bathroom with glass and travertine floors. Additional bedroom are spacious and share a guest bathroom. The backyard is the STAR of this home! The custom pond with waterfall is not only beautiful to look at but provides the peaceful sound of water. The patio area is perfect for extra outdoor living! The backyard is so spacious there is plenty of room for a pool and/or playground. Garage features a Electric car charger plug in. Storm shutters are also included. Don't wait! Make your appointment today to see all the home has to OFFER!
Location
State FL
County Volusia
Community Deltona Lakes Unit 34
Zoning R-1
Interior
Interior Features Attic Ventilator, Ceiling Fans(s), Eat-in Kitchen, High Ceilings, Living Room/Dining Room Combo, Open Floorplan, Split Bedroom, Walk-In Closet(s)
Heating Central
Cooling Central Air
Flooring Carpet, Granite, Laminate, Marble, Tile
Fireplace false
Appliance Convection Oven, Dishwasher, Microwave, Range, Refrigerator
Laundry Corridor Access, Inside, Laundry Room
Exterior
Exterior Feature Hurricane Shutters, Rain Gutters
Garage Electric Vehicle Charging Station(s), Garage Door Opener
Garage Spaces 2.0
Fence Wood
Utilities Available Cable Available, Electricity Connected, Private, Public, Street Lights, Water Connected
Waterfront false
Roof Type Shingle
Porch Front Porch, Patio
Parking Type Electric Vehicle Charging Station(s), Garage Door Opener
Attached Garage true
Garage true
Private Pool No
Building
Lot Description City Limits, Level, Paved
Story 1
Entry Level One
Foundation Slab
Lot Size Range Up to 10,889 Sq. Ft.
Sewer Septic Tank
Water Public
Architectural Style Florida
Structure Type Brick
New Construction false
Construction Status Appraisal,Financing,Inspections
Schools
Elementary Schools Osteen Elem
Middle Schools Heritage Middle
High Schools Pine Ridge High School
Others
Pets Allowed Yes
Senior Community No
Ownership Fee Simple
Acceptable Financing Cash, Conventional, FHA, VA Loan
Listing Terms Cash, Conventional, FHA, VA Loan
Special Listing Condition None
Read Less Info
Want to know what your home might be worth? Contact us for a FREE valuation!

Our team is ready to help you sell your home for the highest possible price ASAP

© 2024 My Florida Regional MLS DBA Stellar MLS. All Rights Reserved.
Bought with ABSOLUTE REALTY GROUP, LLC

"My job is to find and attract mastery-based agents to the office, protect the culture, and make sure everyone is happy! "







