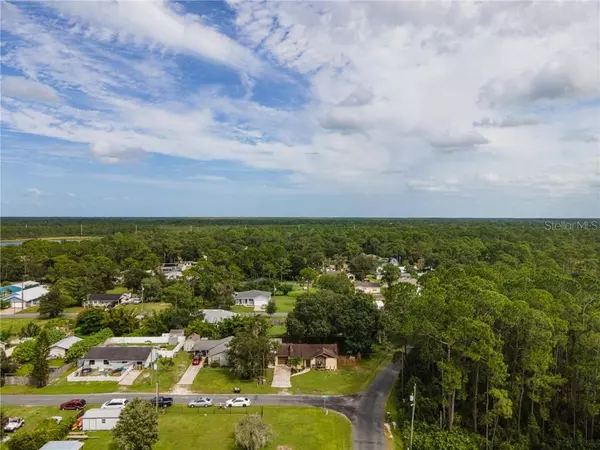$185,000
$199,300
7.2%For more information regarding the value of a property, please contact us for a free consultation.
3 Beds
2 Baths
1,092 SqFt
SOLD DATE : 11/13/2020
Key Details
Sold Price $185,000
Property Type Single Family Home
Sub Type Single Family Residence
Listing Status Sold
Purchase Type For Sale
Square Footage 1,092 sqft
Price per Sqft $169
Subdivision Oakwood Shores
MLS Listing ID S5040357
Sold Date 11/13/20
Bedrooms 3
Full Baths 2
HOA Y/N No
Year Built 1988
Annual Tax Amount $1,292
Lot Size 8,712 Sqft
Acres 0.2
Lot Dimensions 109x85
Property Description
WONDERFUL NEIGHBORHOOD with NO HOA! Beautiful, tranquil neighborhood, plenty of elbow room and storage inside and out! . Ample space in this corner lot yard for outdoor fun on the swing set and slide, equipment storage, or just room to run. Home features beautiful wood cabinets in the kitchen and bathrooms. Single car garage is presently being used as a bonus room and is air conditioned. Tile, wood and vinyl wood floors throughout the home for a beautiful look and ease of cleaning. Refrigerator, washer and dryer are not included, but are negotiable. Roof was replaced in 2012 and AC in 2019. Large 10 X 16 metal shed in the back yard and ample attic space offer plenty of extra storage. Only one block from Trout Lake and Lake Lizzie Preserve which features over 8 miles of hiking trails. These pristine lakes are part of the Alligator Chain of Lakes, seven lakes total connected by navigable canals for hours of beautiful boating, fishing and skiing. Endless possibilities for tranquility and/or entertaining both inside and out. A must see. Come Home today.
Location
State FL
County Osceola
Community Oakwood Shores
Zoning ORS3
Rooms
Other Rooms Attic, Bonus Room
Interior
Interior Features Attic Fan, Ceiling Fans(s), Kitchen/Family Room Combo
Heating Electric
Cooling Central Air
Flooring Ceramic Tile, Vinyl, Wood
Fireplaces Type Family Room, Wood Burning
Fireplace true
Appliance Convection Oven, Dishwasher, Electric Water Heater, Microwave, Water Filtration System
Laundry Inside
Exterior
Exterior Feature Fence, Rain Gutters, Storage
Garage Spaces 1.0
Fence Wood
Community Features Fishing, Golf Carts OK, Park, Boat Ramp
Utilities Available Electricity Connected
Waterfront false
View Trees/Woods
Roof Type Shingle
Porch Covered, Patio, Screened
Attached Garage true
Garage true
Private Pool No
Building
Lot Description Corner Lot, In County, Paved
Story 1
Entry Level One
Foundation Slab
Lot Size Range 0 to less than 1/4
Sewer Septic Tank
Water Well
Architectural Style Florida
Structure Type Block,Stucco
New Construction false
Schools
Elementary Schools Harmony Community School (K-8)
Middle Schools Harmony Middle
High Schools Harmony High
Others
Senior Community No
Ownership Fee Simple
Acceptable Financing Cash, Conventional, FHA, VA Loan
Listing Terms Cash, Conventional, FHA, VA Loan
Special Listing Condition None
Read Less Info
Want to know what your home might be worth? Contact us for a FREE valuation!

Our team is ready to help you sell your home for the highest possible price ASAP

© 2024 My Florida Regional MLS DBA Stellar MLS. All Rights Reserved.
Bought with LA ROSA REALTY, LLC

"My job is to find and attract mastery-based agents to the office, protect the culture, and make sure everyone is happy! "







