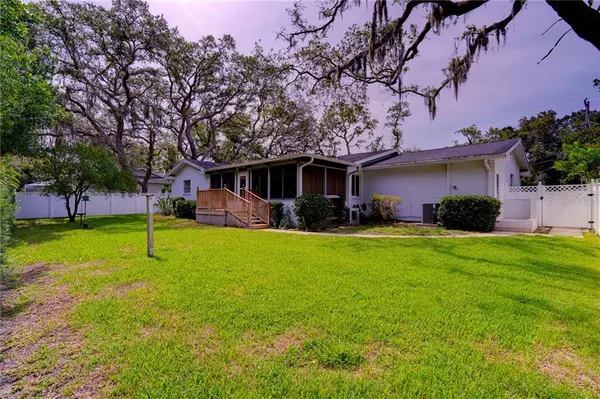$339,000
$339,000
For more information regarding the value of a property, please contact us for a free consultation.
3 Beds
2 Baths
1,608 SqFt
SOLD DATE : 07/14/2020
Key Details
Sold Price $339,000
Property Type Single Family Home
Sub Type Single Family Residence
Listing Status Sold
Purchase Type For Sale
Square Footage 1,608 sqft
Price per Sqft $210
Subdivision Fairway Estates 4Th Add
MLS Listing ID U8086534
Sold Date 07/14/20
Bedrooms 3
Full Baths 2
Construction Status Financing,Inspections
HOA Fees $3/ann
HOA Y/N Yes
Year Built 1965
Annual Tax Amount $1,807
Lot Size 10,018 Sqft
Acres 0.23
Property Description
Please enjoy the virtual tour provided for a healthy real estate experience. Offering tranquil country living, this charming Dunedin home features a split floor plan of 3 bedrooms 2 baths, ample living areas, a crisp eat-in kitchen,and oversize two car garage. A welcoming front lawn greets you with its inviting front porch. The fenced in rear yard has plenty of space for your future pool or outside entertainment. Two spacious guest bedrooms reside towards the front of the home; each with lots of closet space and a shared large bathroom. The master bedroom overlooking the backyard includes an ensuite bath and wall of closet space. A bright white kitchen features informal dining area, granite counters, stainless steel appliances, a pantry and plenty of cabinetry. Located in the popular rolling hills community of Fairfield Estates. The Dunedin Country Club and golf course are just minutes away, as well as the Pinellas Trail, the Dunedin causeway with Intracoastal vistas and Honeymoon Island. Don't delay the opportunity to transform with minimal updating, this charming property into your own dream home. Roof and AC in satisfactory condition, but a home warranty is included for buyer's peace of mind.
Location
State FL
County Pinellas
Community Fairway Estates 4Th Add
Rooms
Other Rooms Family Room
Interior
Interior Features Ceiling Fans(s), Eat-in Kitchen, Living Room/Dining Room Combo, Split Bedroom, Stone Counters, Thermostat, Walk-In Closet(s), Window Treatments
Heating Central
Cooling Central Air, Wall/Window Unit(s)
Flooring Carpet, Laminate, Terrazzo, Tile
Furnishings Unfurnished
Fireplace false
Appliance Built-In Oven, Dishwasher, Disposal, Dryer, Electric Water Heater, Microwave, Range, Refrigerator, Washer
Laundry In Garage
Exterior
Exterior Feature Fence, Irrigation System, Rain Gutters, Sprinkler Metered
Garage Driveway, Garage Door Opener, Oversized
Garage Spaces 2.0
Community Features Deed Restrictions, Golf
Utilities Available BB/HS Internet Available, Cable Connected, Electricity Connected, Sewer Connected
Amenities Available Park
Waterfront false
Roof Type Built-Up
Porch Front Porch, Other
Parking Type Driveway, Garage Door Opener, Oversized
Attached Garage true
Garage true
Private Pool No
Building
Lot Description Near Golf Course, Paved
Entry Level One
Foundation Slab
Lot Size Range Up to 10,889 Sq. Ft.
Sewer Public Sewer
Water Public
Architectural Style Ranch
Structure Type Block
New Construction false
Construction Status Financing,Inspections
Schools
Elementary Schools San Jose Elementary-Pn
Middle Schools Palm Harbor Middle-Pn
High Schools Dunedin High-Pn
Others
Pets Allowed Yes
Senior Community No
Ownership Fee Simple
Monthly Total Fees $3
Acceptable Financing Cash, Conventional, VA Loan
Membership Fee Required Optional
Listing Terms Cash, Conventional, VA Loan
Special Listing Condition None
Read Less Info
Want to know what your home might be worth? Contact us for a FREE valuation!

Our team is ready to help you sell your home for the highest possible price ASAP

© 2024 My Florida Regional MLS DBA Stellar MLS. All Rights Reserved.
Bought with KELLER WILLIAMS TAMPA CENTRAL

"My job is to find and attract mastery-based agents to the office, protect the culture, and make sure everyone is happy! "







