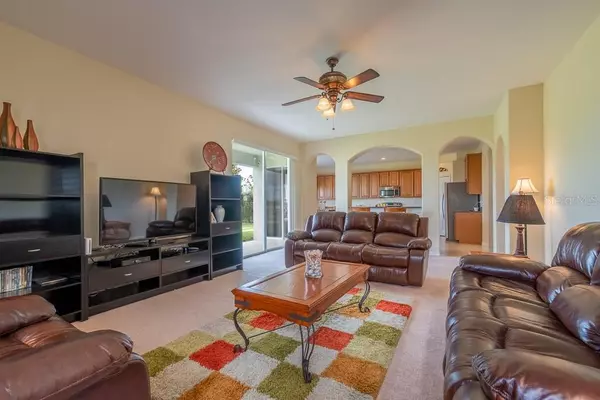$322,500
$325,500
0.9%For more information regarding the value of a property, please contact us for a free consultation.
5 Beds
3 Baths
2,998 SqFt
SOLD DATE : 01/05/2021
Key Details
Sold Price $322,500
Property Type Single Family Home
Sub Type Single Family Residence
Listing Status Sold
Purchase Type For Sale
Square Footage 2,998 sqft
Price per Sqft $107
Subdivision Drayton-Preston Woods At Providence
MLS Listing ID O5904867
Sold Date 01/05/21
Bedrooms 5
Full Baths 3
Construction Status Appraisal,Financing,Inspections
HOA Fees $128/qua
HOA Y/N Yes
Year Built 2009
Annual Tax Amount $3,778
Lot Size 6,098 Sqft
Acres 0.14
Property Description
MULTIPLE OFFERS RECEIVED - HIGHEST AND BEST DUE FRIDAY, 11/20/2020 BY 10:00am EST! Welcome to the Beautiful 24 Hour Guard Gated Golf Community at Providence. Stunning & meticulously maintained by original owner, this 5BR/3BA with an office, will make you want to move in from the moment you enter the front door. The additional OFFICE space may be utilized as a 6TH BEDROOM! This split & spacious floor-plan allows privacy for family & their guests. The formal living/dining combo provides ample space for holiday get togethers & family gatherings. Situated in the heart of the home, kitchen is fit for a chef with generous food prep area, plentiful storage, generous pantry & a dinette for eat in kitchen space. In addition, the kitchen offers desk space, great for a study area or home office. The family room with kitchen combo allows you to watch your favorite shows while you whip up a tasty dinner. If you love to host, This spacious layout allows ample space to host dinner parties and backyard BBQ’s from your private covered lanai. With the generous room space, superb location and available amenities, your guest may never want to leave. The first floor offers a guest bedroom and a full bathroom with tub shower combo. The 2nd story is where you will find the generous Master suite with ensuite bath with double sinks, dual walk-in closets, three additional guest bedrooms, a generous office with double doors and 2 additional bathrooms. With no rear neighbors, you will have your privacy as you enjoy the nature and wildlife from your covered lanai. The backyard is a clean canvas allowing you the option to create your own backyard oasis. Providence Amenities include- Year Round Golf, Tennis, Brand New Fitness Center, Resort style Pools with slides and water splash areas, Playground, Clubhouse, Onsite restaurant, 24 Hr Guard Gate, Walking & Jogging areas. Here is your chance to Live Minutes to some of the most visited attractions Florida has to offer. Driving time is on average 20 Min. to Disney World, 30-35 Min. to Seaworld, Universal Studios and Legoland, 40 Min. to Orlando International Airport, 35 Min. to Downtown Orlando, 1.5 Hr to East Coast and West Coast Beaches and approx. 1 Hr from Tampa. This home is move-in ready awaiting it's new owners to create new beautiful memories here. Schedule your private tour today.
Location
State FL
County Polk
Community Drayton-Preston Woods At Providence
Rooms
Other Rooms Den/Library/Office, Formal Dining Room Separate, Formal Living Room Separate, Great Room, Inside Utility
Interior
Interior Features Built-in Features, Ceiling Fans(s), Eat-in Kitchen, High Ceilings, Kitchen/Family Room Combo, Open Floorplan, Split Bedroom, Stone Counters, Walk-In Closet(s)
Heating Central
Cooling Central Air
Flooring Carpet, Tile
Furnishings Unfurnished
Fireplace false
Appliance Dishwasher, Dryer, Microwave, Range, Refrigerator, Washer
Laundry Inside, Laundry Room
Exterior
Exterior Feature Irrigation System, Rain Gutters
Garage Spaces 2.0
Community Features Fitness Center, Gated, Golf Carts OK, Golf, Playground, Pool, Tennis Courts
Utilities Available BB/HS Internet Available, Sprinkler Meter, Street Lights
Amenities Available Basketball Court, Clubhouse, Fitness Center, Gated, Golf Course, Playground, Pool, Security, Tennis Court(s)
Waterfront false
Roof Type Shingle
Attached Garage true
Garage true
Private Pool No
Building
Story 2
Entry Level Two
Foundation Slab
Lot Size Range 0 to less than 1/4
Sewer Public Sewer
Water Public
Structure Type Stucco
New Construction false
Construction Status Appraisal,Financing,Inspections
Others
Pets Allowed Yes
HOA Fee Include 24-Hour Guard,Pool,Maintenance Grounds,Pool,Security
Senior Community No
Ownership Fee Simple
Monthly Total Fees $128
Acceptable Financing Cash, Conventional, FHA, VA Loan
Membership Fee Required Required
Listing Terms Cash, Conventional, FHA, VA Loan
Special Listing Condition None
Read Less Info
Want to know what your home might be worth? Contact us for a FREE valuation!

Our team is ready to help you sell your home for the highest possible price ASAP

© 2024 My Florida Regional MLS DBA Stellar MLS. All Rights Reserved.
Bought with COLDWELL BANKER REALTY

"My job is to find and attract mastery-based agents to the office, protect the culture, and make sure everyone is happy! "







