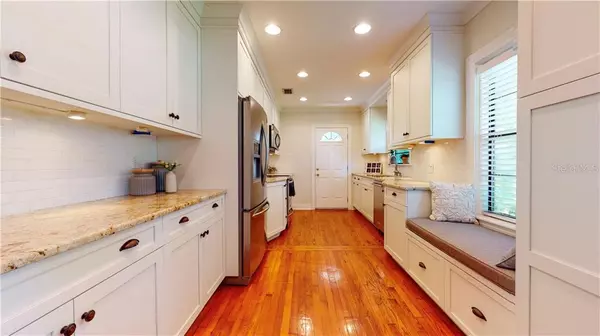$450,000
$469,000
4.1%For more information regarding the value of a property, please contact us for a free consultation.
4 Beds
2 Baths
1,710 SqFt
SOLD DATE : 03/11/2021
Key Details
Sold Price $450,000
Property Type Single Family Home
Sub Type Single Family Residence
Listing Status Sold
Purchase Type For Sale
Square Footage 1,710 sqft
Price per Sqft $263
Subdivision Bon Air
MLS Listing ID T3252067
Sold Date 03/11/21
Bedrooms 4
Full Baths 2
Construction Status Financing,Inspections
HOA Y/N No
Year Built 1941
Annual Tax Amount $2,444
Lot Size 9,583 Sqft
Acres 0.22
Lot Dimensions 70x135
Property Description
Cozy charmer with gleaming hardwood floors. Finely crafted custom white kitchen and stone counters. The kitchen has many cabinet upgrades and a Moen touchless faucet. Expansive family room boasts marble tile, as well as, a wet bar. This spacious living area opens to the deck and yard out back. What a great yard! Lots of landscaping for privacy and room for home garden. Perfect central location between the Westshore business area and downtown. Advantages flood zone X, and also benefiting from location in the award winning Plant High School district.
Location
State FL
County Hillsborough
Community Bon Air
Zoning RS-60
Rooms
Other Rooms Family Room, Inside Utility
Interior
Interior Features L Dining, Solid Surface Counters, Solid Wood Cabinets, Split Bedroom, Stone Counters
Heating Central
Cooling Central Air
Flooring Ceramic Tile, Wood
Furnishings Unfurnished
Fireplace false
Appliance Dishwasher, Disposal, Range Hood
Laundry Laundry Closet
Exterior
Exterior Feature Fence, Irrigation System, Sidewalk
Garage Curb Parking, Off Street, Parking Pad
Fence Wood
Community Features Sidewalks
Utilities Available Cable Available, Electricity Connected, Sewer Connected, Street Lights
Waterfront false
Roof Type Built-Up,Membrane,Shingle
Porch Deck
Parking Type Curb Parking, Off Street, Parking Pad
Garage false
Private Pool No
Building
Lot Description City Limits, Level, Near Public Transit, Sidewalk, Paved
Story 1
Entry Level One
Foundation Crawlspace
Lot Size Range 0 to less than 1/4
Sewer Public Sewer
Water Public
Architectural Style Traditional
Structure Type Wood Frame
New Construction false
Construction Status Financing,Inspections
Schools
Elementary Schools Grady-Hb
Middle Schools Coleman-Hb
High Schools Plant-Hb
Others
Pets Allowed Yes
Senior Community No
Ownership Fee Simple
Acceptable Financing Cash, Conventional
Listing Terms Cash, Conventional
Special Listing Condition None
Read Less Info
Want to know what your home might be worth? Contact us for a FREE valuation!

Our team is ready to help you sell your home for the highest possible price ASAP

© 2024 My Florida Regional MLS DBA Stellar MLS. All Rights Reserved.
Bought with STELLAR NON-MEMBER OFFICE

"My job is to find and attract mastery-based agents to the office, protect the culture, and make sure everyone is happy! "







