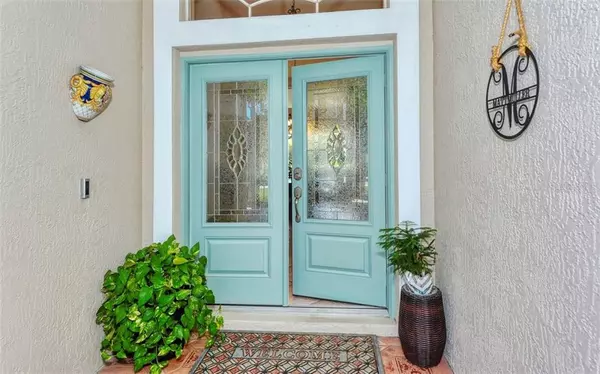$420,000
$439,000
4.3%For more information regarding the value of a property, please contact us for a free consultation.
3 Beds
2 Baths
2,007 SqFt
SOLD DATE : 09/10/2020
Key Details
Sold Price $420,000
Property Type Single Family Home
Sub Type Single Family Residence
Listing Status Sold
Purchase Type For Sale
Square Footage 2,007 sqft
Price per Sqft $209
Subdivision Manors Of Chestnut Creek
MLS Listing ID A4473618
Sold Date 09/10/20
Bedrooms 3
Full Baths 2
Construction Status Inspections
HOA Fees $45/ann
HOA Y/N Yes
Year Built 1999
Annual Tax Amount $2,442
Lot Size 10,890 Sqft
Acres 0.25
Property Description
Why wait to build when you can move into this “like new” spacious home in sought after Chestnut Creek. All the big ticket items have already been taken care of in this first time on market, lovingly maintained home. NEW barrel tile roof 2019, NEW A/C 2017, NEW hot water heater 2019, re-surfaced pool and re-screened lanai 2019, recently painted inside and out, updated kitchen and updated master bath. This home shows bright with lots of light flooding through the transom windows and pocket sliding doors, leading out to the large pool and spacious lanai with outdoor shower and pavered patio outside the screened lanai. No carpet to deal with as all the bedrooms have wood floors while the remainder of the home is tile. The garage is an extra 5’ deep (great for all the extra toys or room for a generous workshop area) with double side doors leading to the extra car parking pad. This home is in a great established neighborhood (no construction to deal with) with canopy lined streets, sidewalks galore and a large lake in the center of the community, a perfect walking venue. Excellent location close to grocery, restaurants, great schools and only a short drive to the beach and the quaint island of Venice. Close to the new Atlanta Braves Stadium. Don’t let this opportunity pass you by.
Location
State FL
County Sarasota
Community Manors Of Chestnut Creek
Rooms
Other Rooms Breakfast Room Separate, Family Room, Formal Dining Room Separate, Formal Living Room Separate, Inside Utility
Interior
Interior Features Built-in Features, Ceiling Fans(s), Crown Molding, Eat-in Kitchen, High Ceilings, Open Floorplan, Split Bedroom, Stone Counters, Walk-In Closet(s), Window Treatments
Heating Central
Cooling Central Air
Flooring Ceramic Tile, Hardwood
Fireplace false
Appliance Dishwasher, Disposal, Dryer, Electric Water Heater, Microwave, Range, Refrigerator, Washer
Laundry Inside, Laundry Room
Exterior
Exterior Feature French Doors, Outdoor Shower, Rain Gutters, Sliding Doors
Garage Driveway, Garage Door Opener, Oversized, Parking Pad
Garage Spaces 2.0
Pool Child Safety Fence, Gunite, In Ground, Screen Enclosure
Community Features Buyer Approval Required, Deed Restrictions, Sidewalks
Utilities Available BB/HS Internet Available, Cable Connected, Electricity Connected, Public, Underground Utilities
Waterfront false
View Pool, Trees/Woods
Roof Type Tile
Porch Covered, Enclosed, Patio, Screened
Parking Type Driveway, Garage Door Opener, Oversized, Parking Pad
Attached Garage true
Garage true
Private Pool Yes
Building
Lot Description In County, Irregular Lot, Oversized Lot, Paved
Entry Level One
Foundation Slab
Lot Size Range 1/4 Acre to 21779 Sq. Ft.
Sewer Public Sewer
Water Public
Architectural Style Contemporary, Florida
Structure Type Block,Stucco
New Construction false
Construction Status Inspections
Schools
Elementary Schools Garden Elementary
Middle Schools Venice Area Middle
High Schools Venice Senior High
Others
Pets Allowed Yes
Senior Community No
Ownership Fee Simple
Monthly Total Fees $45
Acceptable Financing Cash, Conventional
Membership Fee Required Required
Listing Terms Cash, Conventional
Special Listing Condition None
Read Less Info
Want to know what your home might be worth? Contact us for a FREE valuation!

Our team is ready to help you sell your home for the highest possible price ASAP

© 2024 My Florida Regional MLS DBA Stellar MLS. All Rights Reserved.
Bought with MICHAEL SAUNDERS & COMPANY

"My job is to find and attract mastery-based agents to the office, protect the culture, and make sure everyone is happy! "







