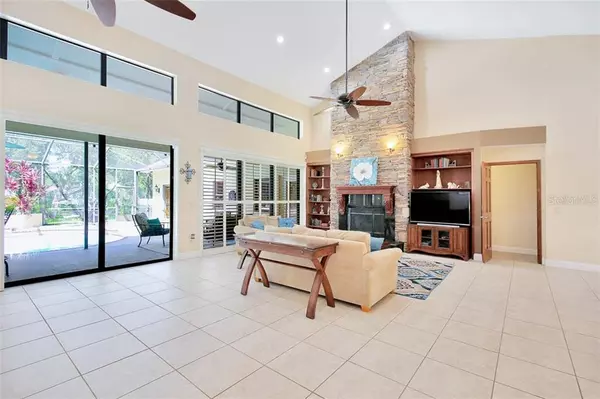$672,500
$704,999
4.6%For more information regarding the value of a property, please contact us for a free consultation.
5 Beds
3 Baths
4,367 SqFt
SOLD DATE : 12/28/2020
Key Details
Sold Price $672,500
Property Type Single Family Home
Sub Type Single Family Residence
Listing Status Sold
Purchase Type For Sale
Square Footage 4,367 sqft
Price per Sqft $153
Subdivision Bloomingdale Sec F Unit 2
MLS Listing ID T3265146
Sold Date 12/28/20
Bedrooms 5
Full Baths 3
Construction Status Financing,Inspections
HOA Fees $41/ann
HOA Y/N Yes
Year Built 1989
Annual Tax Amount $6,226
Lot Size 1.340 Acres
Acres 1.34
Property Description
A rare gem! This executive pool home resides on 1.3 sought-after acres, minutes from retail and restaurants, but worlds away from the hustle and bustle. Over 4300 sq. ft, the seller has added over $200,000 in updates since ownership!
As you enter the grand foyer to soaring vaulted ceilings in the great room ahead, the towering stone-faced wood-burning fireplace captures your attention with custom built-ins and triple sliders leading to your pool oasis. A custom wet bar is conveniently located near the formal living and dining room, making the main living area perfect for entertaining large parties or family gatherings.
The spacious, fully remodeled kitchen boasts sleek granite counters, stainless steel appliances, double wall ovens, staggered custom wood cabinetry with slide-outs, a center prep/cooking island, and a cozy breakfast nook with pool views and access.
This versatile floorplan has bedrooms split among two separate wings. The South wing features the large (27x16) owner's suite with rich wood flooring and lanai access from the bedroom and a luxurious en-suite bath complete with custom cabinetry, dual sinks, granite counters, separate dressing vanity, a spa-like columned soaking tub, and a large walk-in shower with dual showerheads. A guest bedroom and travertine bath are across the hall from the master bedroom.
The home office, two secondary bedrooms, and a bonus room (or 5th bedroom) are on the North wing. The two bedrooms connect via a hall bathroom with updated vanities and shower/tub combo, and the bonus room is perfect as an additional bedroom, flex space, secondary office or an entertainment zone.
Your living space stretches through the covered patio with an outdoor wet-bar, and you'll relax while swimming in the solar heated pool. The large landscaped backyard with fruit trees and mature oaks provides a beautiful backdrop and privacy.
If you are looking for executive living on acreage in a custom-home community, stop searching--this is the one!
Location
State FL
County Hillsborough
Community Bloomingdale Sec F Unit 2
Zoning PD
Rooms
Other Rooms Den/Library/Office, Family Room, Formal Dining Room Separate, Formal Living Room Separate, Inside Utility
Interior
Interior Features Attic Ventilator
Heating Central
Cooling Central Air, Zoned
Flooring Carpet, Ceramic Tile, Travertine, Wood
Fireplaces Type Family Room, Wood Burning
Fireplace true
Appliance Built-In Oven, Cooktop, Dishwasher, Electric Water Heater, Microwave, Refrigerator
Laundry Inside, Laundry Room
Exterior
Exterior Feature Dog Run, Fence, French Doors, Irrigation System, Sliding Doors
Garage Curb Parking, Driveway
Garage Spaces 3.0
Fence Chain Link, Vinyl
Pool Heated, In Ground, Solar Heat
Community Features Deed Restrictions
Utilities Available BB/HS Internet Available, Cable Available, Electricity Available, Public, Sewer Connected, Water Connected
Waterfront false
View Trees/Woods
Roof Type Shake
Porch Covered, Enclosed, Rear Porch, Screened
Parking Type Curb Parking, Driveway
Attached Garage true
Garage true
Private Pool Yes
Building
Lot Description In County, Irregular Lot, Oversized Lot, Paved
Entry Level One
Foundation Slab
Lot Size Range 1 to less than 2
Sewer Septic Tank
Water Public
Structure Type Block,Stucco
New Construction false
Construction Status Financing,Inspections
Schools
Elementary Schools Cimino-Hb
Middle Schools Burns-Hb
High Schools Bloomingdale-Hb
Others
Pets Allowed Yes
Senior Community No
Ownership Fee Simple
Monthly Total Fees $41
Acceptable Financing Cash, Conventional, VA Loan
Membership Fee Required Required
Listing Terms Cash, Conventional, VA Loan
Special Listing Condition None
Read Less Info
Want to know what your home might be worth? Contact us for a FREE valuation!

Our team is ready to help you sell your home for the highest possible price ASAP

© 2024 My Florida Regional MLS DBA Stellar MLS. All Rights Reserved.
Bought with BIANCHI REALTY & PROP MGMT INC

"My job is to find and attract mastery-based agents to the office, protect the culture, and make sure everyone is happy! "







