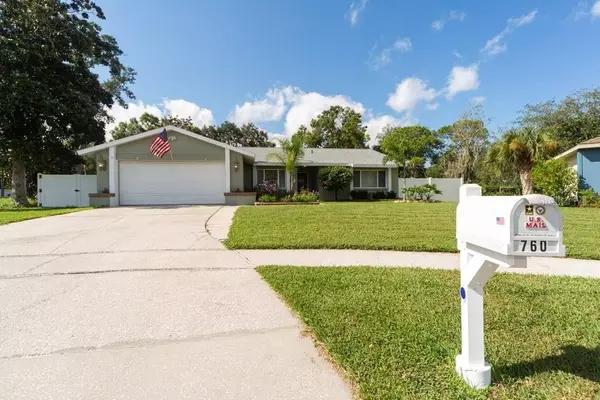$301,000
$275,000
9.5%For more information regarding the value of a property, please contact us for a free consultation.
3 Beds
2 Baths
1,446 SqFt
SOLD DATE : 11/16/2020
Key Details
Sold Price $301,000
Property Type Single Family Home
Sub Type Single Family Residence
Listing Status Sold
Purchase Type For Sale
Square Footage 1,446 sqft
Price per Sqft $208
Subdivision Bloomingdale Sec C Unit 4
MLS Listing ID T3270154
Sold Date 11/16/20
Bedrooms 3
Full Baths 2
Construction Status Financing
HOA Fees $2/ann
HOA Y/N Yes
Year Built 1982
Annual Tax Amount $2,839
Lot Size 10,018 Sqft
Acres 0.23
Lot Dimensions 75x133
Property Description
Welcome to your new OASIS! This meticulously maintained and move-in ready Bloomingdale Pool Home is located in a highly desired area in a great school district, close to dining, shopping, entertainment, golf and only minutes from interstate 75, US-301 and the crosstown. You will love coming home with the peaceful garden and pond at the front entry. This beautiful 3/2 home has amazing upgrades and details with crown molding, large baseboards, travertine tile, granite countertops in the kitchen, bamboo wood flooring in the bedrooms, ceiling fans in almost every room including the mud room and garage, recessed lighting in the kitchen and master bedroom, and decorative wainscotting and molding in the bedrooms and mud room. The kitchen features wood cabinets with great storage, closet pantry, eat-in-kitchen bar open to the family room, and finishing touches with subway backsplash tile. Host and entertain family and friends with a dry bar and wine rack and window-pass through to the Lanai. There is even space to add an outdoor summer kitchen! The wood-burning brick fireplace in the living room makes this space cozy and warm for family gatherings. The remodeled Master bedroom has a large window for natural light and an en-suite bathroom with updated double vanity, espresso cabinets, and decorative tile in the shower provides the finishing touch. The additional bedrooms in this split-plan floor plan with lovely windows, natural light, and wood flooring provide space for family, guests, or even an office. Once you've soaked in all the details on the inside of this home, make your way through the pocket sliding doors opening up to your tropical OASIS featuring a large screened in Lanai, oversized sparkling pool with raised sunning area and freshly painted deck, huge fenced in backyard with mature landscaping, shade trees and fire-pit. The spa is wrapped with a wood deck and the perfect way to relax at the end of the day. There is ample space for gardening, entertaining, and your pets. The shed that was upgraded and rebuilt in 2015 provides additional storage. Your new retreat for outdoor living and to get away from it all awaits you!! Enjoy living in this established community with optional HOA and low yearly fee of $35.00 and no CDD! With large double-entry fence gate, don't forget to bring your boat and park it on the side of the home. Live an active lifestyle with the community park just around the corner offering racquetball, tennis, playground, and more. Other extras: T.V. white curtains, and pool equipment on Lanai will convey with the home. Pool Cage was re-screened in July of 2020 and has a 5 year transferable warranty. Bamboo Flooring in bedrooms and master bath installed in 2017; Master Bedroom and bathroom remodeled in 2017; Backsplash with Subway tile added to kitchen in 2017; Roof in 2015; AC replaced in 2014 with UV light; Vinyl Fence added in 2014; Pool re-surfaced with Lifetime Pebble Tec in 2012; Windows replaced in 2012. Move in with peace of mind as seller is offering a One-Year American Home Shield Warranty valued at $600. Priced to sell, this home and property with so many features will not last long!
Location
State FL
County Hillsborough
Community Bloomingdale Sec C Unit 4
Zoning PD
Rooms
Other Rooms Family Room
Interior
Interior Features Ceiling Fans(s), Crown Molding, Dry Bar, Kitchen/Family Room Combo, Open Floorplan, Solid Wood Cabinets, Split Bedroom, Thermostat, Window Treatments
Heating Central, Electric
Cooling Central Air
Flooring Bamboo, Granite, Travertine, Wood
Fireplaces Type Living Room, Wood Burning
Furnishings Unfurnished
Fireplace true
Appliance Dishwasher, Disposal, Dryer, Electric Water Heater, Microwave, Range, Refrigerator, Washer
Laundry In Garage
Exterior
Exterior Feature Fence, Sidewalk, Sliding Doors, Storage
Garage Boat, Driveway, Garage Door Opener, Golf Cart Parking, Workshop in Garage
Garage Spaces 2.0
Fence Masonry, Vinyl
Pool Gunite, Screen Enclosure
Community Features Deed Restrictions, No Truck/RV/Motorcycle Parking, Park, Playground, Racquetball, Sidewalks, Tennis Courts
Utilities Available BB/HS Internet Available, Cable Available, Cable Connected, Electricity Available, Electricity Connected, Fire Hydrant, Public, Sewer Available, Sewer Connected, Street Lights, Underground Utilities, Water Available, Water Connected
Amenities Available Basketball Court, Park, Playground, Racquetball, Recreation Facilities, Tennis Court(s)
Waterfront false
Roof Type Shingle
Porch Covered, Deck, Enclosed, Front Porch, Patio, Screened
Parking Type Boat, Driveway, Garage Door Opener, Golf Cart Parking, Workshop in Garage
Attached Garage true
Garage true
Private Pool Yes
Building
Lot Description Corner Lot, City Limits, In County, Near Golf Course, Oversized Lot, Paved
Story 1
Entry Level One
Foundation Slab
Lot Size Range 0 to less than 1/4
Sewer Public Sewer
Water Public
Architectural Style Contemporary
Structure Type Block,Stucco,Vinyl Siding
New Construction false
Construction Status Financing
Schools
Elementary Schools Cimino-Hb
Middle Schools Burns-Hb
High Schools Bloomingdale-Hb
Others
Pets Allowed Yes
HOA Fee Include Maintenance Grounds
Senior Community No
Ownership Fee Simple
Monthly Total Fees $2
Acceptable Financing Cash, Conventional, FHA, VA Loan
Membership Fee Required Optional
Listing Terms Cash, Conventional, FHA, VA Loan
Special Listing Condition None
Read Less Info
Want to know what your home might be worth? Contact us for a FREE valuation!

Our team is ready to help you sell your home for the highest possible price ASAP

© 2024 My Florida Regional MLS DBA Stellar MLS. All Rights Reserved.
Bought with KELLER WILLIAMS REALTY

"My job is to find and attract mastery-based agents to the office, protect the culture, and make sure everyone is happy! "







