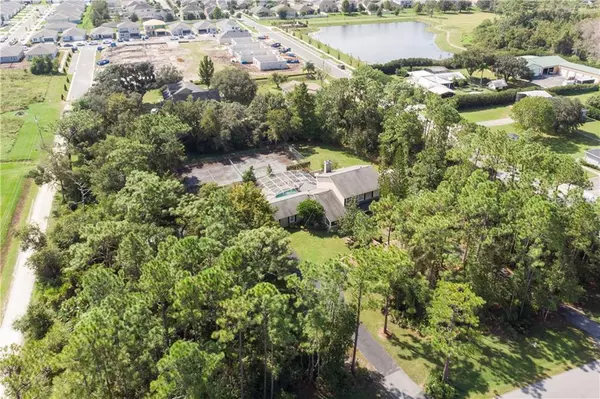$610,000
$615,000
0.8%For more information regarding the value of a property, please contact us for a free consultation.
3 Beds
3 Baths
3,362 SqFt
SOLD DATE : 02/26/2021
Key Details
Sold Price $610,000
Property Type Single Family Home
Sub Type Single Family Residence
Listing Status Sold
Purchase Type For Sale
Square Footage 3,362 sqft
Price per Sqft $181
Subdivision Narcoossee New Map
MLS Listing ID O5901069
Sold Date 02/26/21
Bedrooms 3
Full Baths 2
Half Baths 1
Construction Status Appraisal,Financing,Inspections
HOA Y/N No
Year Built 1995
Annual Tax Amount $4,101
Lot Size 1.810 Acres
Acres 1.81
Property Description
A retreat sitting on nearly 2 acres with no HOA! This 3 bedroom, 2.5 bath home has 3,362 square feet of living space. As a bonus, this home offers a suite with its own entrance. The suite includes an office or man cave space, additional closet space, a butler’s kitchen, and access to the lanai. This space would be perfectly suited as an in-law suite or Airbnb space, offering privacy. The master suite is a dream! It includes a sauna, walk-in steam shower, double vanity with a dressing area and built-in shelving, and a spacious closet. There is a private Trex deck for peace and solitude, inviting you to enjoy the sunsets. A cook can whip up some magic in the kitchen. The large kitchen features a double oven, deep sinks, stainless steel appliances, a generous-sized pantry, and an eat-in breakfast nook. It adjoins the butler’s kitchen for additional space as well. The common areas are open and inviting with plenty of natural light, opening to the lofted area upstairs, which is roomy enough to become a play area, additional office space, or a family room. Warm and inviting describe the living room. It’s finished with warm, earthy brown laminate flooring and a stone fireplace. The living room leads out to the lanai from the French doors. Outside is filled with wonderful surprises as well. As you enter the home, you’re invited to linger on the full-length front porch. Out back you’ll find a 3 car garage, tennis courts, and enclosed pool and spa area. In addition to that you’ll retreat to a private oasis in the lanai area as well as the patio with pergola outside of the in-law suite. This home is located within 20 minutes to Medical City, the USTA, Lake Nona, and a multitude of shopping and dining options.
Location
State FL
County Osceola
Community Narcoossee New Map
Zoning ORS2
Rooms
Other Rooms Bonus Room, Family Room, Formal Dining Room Separate, Formal Living Room Separate, Inside Utility, Loft, Media Room
Interior
Interior Features Ceiling Fans(s), Eat-in Kitchen, Kitchen/Family Room Combo, Stone Counters
Heating Central, Electric
Cooling Central Air
Flooring Carpet, Laminate, Tile, Wood
Fireplaces Type Wood Burning
Furnishings Unfurnished
Fireplace true
Appliance Built-In Oven, Cooktop, Dishwasher, Microwave, Refrigerator
Laundry Inside, Laundry Room
Exterior
Exterior Feature Sliding Doors, Storage, Tennis Court(s)
Garage Driveway, Garage Faces Side
Garage Spaces 3.0
Pool In Ground, Screen Enclosure
Utilities Available Electricity Connected, Water Connected
Waterfront false
View Trees/Woods
Roof Type Shingle
Porch Covered, Front Porch, Patio, Screened, Side Porch
Parking Type Driveway, Garage Faces Side
Attached Garage true
Garage true
Private Pool Yes
Building
Lot Description Corner Lot, In County
Story 2
Entry Level Two
Foundation Slab
Lot Size Range 1 to less than 2
Sewer Septic Tank
Water Well
Architectural Style Traditional
Structure Type Wood Frame
New Construction false
Construction Status Appraisal,Financing,Inspections
Others
Pets Allowed Yes
Senior Community No
Ownership Fee Simple
Acceptable Financing Cash, Conventional, FHA, VA Loan
Membership Fee Required None
Listing Terms Cash, Conventional, FHA, VA Loan
Special Listing Condition None
Read Less Info
Want to know what your home might be worth? Contact us for a FREE valuation!

Our team is ready to help you sell your home for the highest possible price ASAP

© 2024 My Florida Regional MLS DBA Stellar MLS. All Rights Reserved.
Bought with KELLER WILLIAMS ADVANTAGE III

"My job is to find and attract mastery-based agents to the office, protect the culture, and make sure everyone is happy! "







