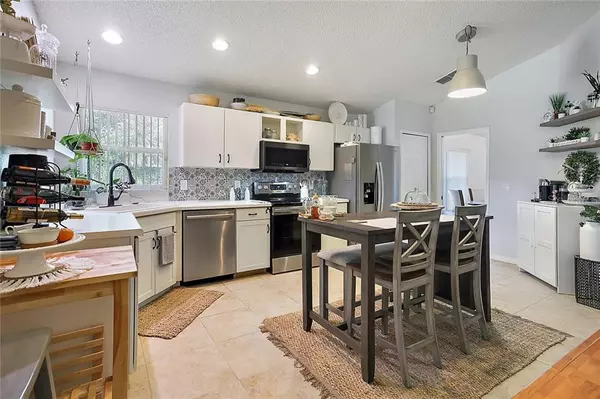$320,000
$335,000
4.5%For more information regarding the value of a property, please contact us for a free consultation.
4 Beds
2 Baths
1,979 SqFt
SOLD DATE : 03/17/2021
Key Details
Sold Price $320,000
Property Type Single Family Home
Sub Type Single Family Residence
Listing Status Sold
Purchase Type For Sale
Square Footage 1,979 sqft
Price per Sqft $161
Subdivision Deer Run South Pud Ph 01 Prcl 11
MLS Listing ID O5910634
Sold Date 03/17/21
Bedrooms 4
Full Baths 2
Construction Status Appraisal,Financing,Inspections
HOA Fees $121/qua
HOA Y/N Yes
Year Built 1995
Annual Tax Amount $3,007
Lot Size 9,583 Sqft
Acres 0.22
Property Description
This lovely corner home with a pond view is located in the Beautiful Eastwood community and has 4 bedrooms, 2 baths,and a 2 car garage. Some of the many improvements made by the current owner include:New ROOF 2017, New HOT WATER HEATER, replumbed, custom bathroom with upgraded hand-cut tile in guest bathroom, freshly painted, new kitchen sink with Kohler faucet in the spacious kitchen. New Appliances that were just installed. Upon entering, there is a formal living/dining area. This is a split floor plan with the Master Bedroom off the family room. Master bathroom features dual sinks with a garden tub, separate shower, skylights that offer Natural lighting and a large Walk-in Closet! The 4th bedroom can be used for a home office or a virtual home school area with double French Doors for privacy when needed. Open kitchen/family room that has a stone accent wall in the family room and it overlooks the lovely pond view that offers a tranquil setting. Kitchen has room for a rolling island that can be moved to open up the area for entertaining. LOW HOA fees that offer all of the following amentiies:Cable and Internet, playground, park, pool, commuity room, basketball court, racquetball court and tennis court, not to mention a volleyball court, softball field AND a soccer field! There's even a lot in the community to store your RV! This home is conveniently located near the major highways (408, 417 and S.R. 50), WaterfordLakes Town Center, many restaurants, UCF, Research Parkway, Downtown Avalon Park and about a 1/2 hour ride to Lake Nona to the west and Cocoa Beach/Kennedy Space Center to the east! Call today to see this before it's gone!! Seller is motivated!
Location
State FL
County Orange
Community Deer Run South Pud Ph 01 Prcl 11
Zoning P-D
Interior
Interior Features Cathedral Ceiling(s), Ceiling Fans(s), Crown Molding, High Ceilings, Kitchen/Family Room Combo, Living Room/Dining Room Combo, Skylight(s), Split Bedroom, Thermostat, Walk-In Closet(s), Window Treatments
Heating Central, Electric
Cooling Central Air
Flooring Ceramic Tile, Laminate
Fireplace false
Appliance Cooktop, Dishwasher, Disposal, Electric Water Heater, Ice Maker, Microwave, Range, Refrigerator
Laundry Inside, Laundry Room
Exterior
Exterior Feature Rain Gutters, Sliding Doors, Storage
Garage Garage Door Opener
Garage Spaces 2.0
Community Features Deed Restrictions, Park, Playground, Pool, Sidewalks, Tennis Courts
Utilities Available Cable Available, Cable Connected, Electricity Available, Electricity Connected, Sewer Available, Sewer Connected, Street Lights, Underground Utilities, Water Available, Water Connected
Amenities Available Cable TV, Clubhouse, Park, Playground, Pool, Tennis Court(s)
Waterfront true
Waterfront Description Pond
View Y/N 1
Water Access 1
Water Access Desc Pond
Roof Type Shingle
Porch Enclosed, Porch, Screened
Parking Type Garage Door Opener
Attached Garage true
Garage true
Private Pool No
Building
Entry Level One
Foundation Slab
Lot Size Range 0 to less than 1/4
Sewer Public Sewer
Water Public
Architectural Style Traditional
Structure Type Block,Stucco
New Construction false
Construction Status Appraisal,Financing,Inspections
Others
Pets Allowed Breed Restrictions, Yes
HOA Fee Include Cable TV,Management
Senior Community No
Ownership Fee Simple
Monthly Total Fees $121
Acceptable Financing Cash, Conventional, FHA, VA Loan
Membership Fee Required Required
Listing Terms Cash, Conventional, FHA, VA Loan
Special Listing Condition None
Read Less Info
Want to know what your home might be worth? Contact us for a FREE valuation!

Our team is ready to help you sell your home for the highest possible price ASAP

© 2024 My Florida Regional MLS DBA Stellar MLS. All Rights Reserved.
Bought with CASA EMPIRE REALTY

"My job is to find and attract mastery-based agents to the office, protect the culture, and make sure everyone is happy! "







