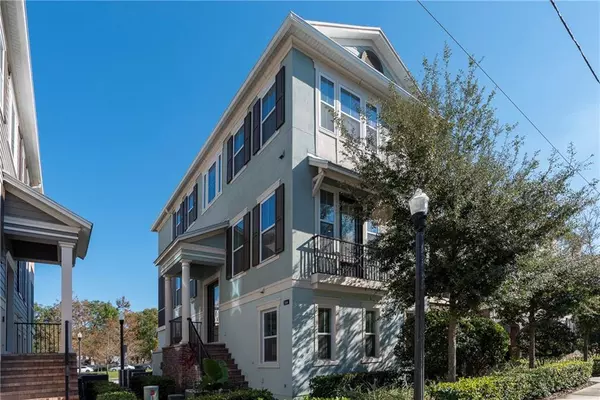$343,500
$343,500
For more information regarding the value of a property, please contact us for a free consultation.
3 Beds
4 Baths
1,992 SqFt
SOLD DATE : 03/12/2021
Key Details
Sold Price $343,500
Property Type Townhouse
Sub Type Townhouse
Listing Status Sold
Purchase Type For Sale
Square Footage 1,992 sqft
Price per Sqft $172
Subdivision Enclave At Altamonte - A Rep
MLS Listing ID O5915979
Sold Date 03/12/21
Bedrooms 3
Full Baths 3
Half Baths 1
Construction Status Appraisal,Financing,Inspections
HOA Fees $304/qua
HOA Y/N Yes
Year Built 2016
Annual Tax Amount $3,916
Lot Size 1,306 Sqft
Acres 0.03
Property Description
Stunning, model-quality, luxury end-unit townhome in Enclave at Altamonte full of upgrades! From the moment you walk in from your private porch, you will fall in love with the flat walls, recessed lighting and solid hardwood flooring that leads you every level of your new home. The wood flooring can be sanded and refinished three times! The living areas are conveniently located on the second level, which also contains a screened patio. The open, spacious kitchen features 42” upgraded cabinets, quartz countertops, marble backsplash, a large island for entertaining and a pantry. The Whirlpool split cooktop, range hood and wall microwave and oven will bring out the inner chef in you. The kitchen is open to the sitting area and dining room which has lots of natural light and overlooks a treed area. The bright and airy family room and half bath, with marble chevron tiled floors, complete the second level. The third floor houses the en suite master bedroom, en suite second bedroom, laundry room and two storage closets. The master bedroom is spacious enough for a king size bed and has a huge walk-in closet. The master bathroom upgrades include frameless shower doors, oversized mirror, cabinets, granite, Anthropology lights and a separate toilet room. All bathrooms include split taps for the faucet and the ceiling over the staircase was thoughtfully prewired for a chandelier. The first level offers a very private, en suite bedroom, abundant under stair storage and a deep two-car garage. The home is equipped with a full alarm system with three key pads and an in-wall pest service that is sprayed quarterly. The HVAC has three zones and a separate thermostat for each floor, so you can control the temperature on each level. It has been serviced annually by the company who installed the four-year-old unit. The exterior is maintenance free as it is covered in your HOA dues; each townhome has private, daily valet trash pickup. The Enclave amenities include a community pool, cabana and playground. Enclave at Altamonte is conveniently located to Uptown Altamonte, AdventHealth Altamonte Springs and I-4. THE FOLLOWING ITEMS DO NOT CONVEY: curtains/drapes (curtain rods convey), washer, dryer and chandeliers in dining room and master bedroom.
Location
State FL
County Seminole
Community Enclave At Altamonte - A Rep
Zoning 0103
Rooms
Other Rooms Family Room, Formal Dining Room Separate
Interior
Interior Features Ceiling Fans(s), High Ceilings, In Wall Pest System, Thermostat
Heating Central, Electric
Cooling Central Air, Zoned
Flooring Carpet, Marble, Tile, Wood
Fireplace false
Appliance Built-In Oven, Cooktop, Dishwasher, Disposal, Electric Water Heater, Microwave, Range Hood, Refrigerator
Laundry Inside, Laundry Room, Upper Level
Exterior
Exterior Feature Irrigation System, Rain Gutters, Sidewalk, Sliding Doors
Garage Garage Door Opener, Garage Faces Rear, Ground Level
Garage Spaces 2.0
Community Features Deed Restrictions, Playground, Pool, Sidewalks
Utilities Available Cable Connected, Electricity Connected, Public, Sewer Connected, Water Connected
Waterfront false
View Trees/Woods
Roof Type Shingle
Porch Front Porch, Patio, Screened
Parking Type Garage Door Opener, Garage Faces Rear, Ground Level
Attached Garage true
Garage true
Private Pool No
Building
Entry Level Three Or More
Foundation Slab
Lot Size Range 0 to less than 1/4
Builder Name Ashton Woods
Sewer Public Sewer
Water None
Architectural Style Contemporary, Traditional
Structure Type Block,Stucco,Wood Frame
New Construction false
Construction Status Appraisal,Financing,Inspections
Schools
Elementary Schools Lake Orienta Elementary
Middle Schools Milwee Middle
High Schools Lyman High
Others
Pets Allowed Yes
HOA Fee Include Common Area Taxes,Pool,Insurance,Maintenance Structure,Maintenance Grounds,Recreational Facilities,Trash
Senior Community Yes
Ownership Fee Simple
Monthly Total Fees $304
Acceptable Financing Cash, Conventional, FHA, VA Loan
Membership Fee Required Required
Listing Terms Cash, Conventional, FHA, VA Loan
Special Listing Condition None
Read Less Info
Want to know what your home might be worth? Contact us for a FREE valuation!

Our team is ready to help you sell your home for the highest possible price ASAP

© 2024 My Florida Regional MLS DBA Stellar MLS. All Rights Reserved.
Bought with YOUNG REAL ESTATE

"My job is to find and attract mastery-based agents to the office, protect the culture, and make sure everyone is happy! "







