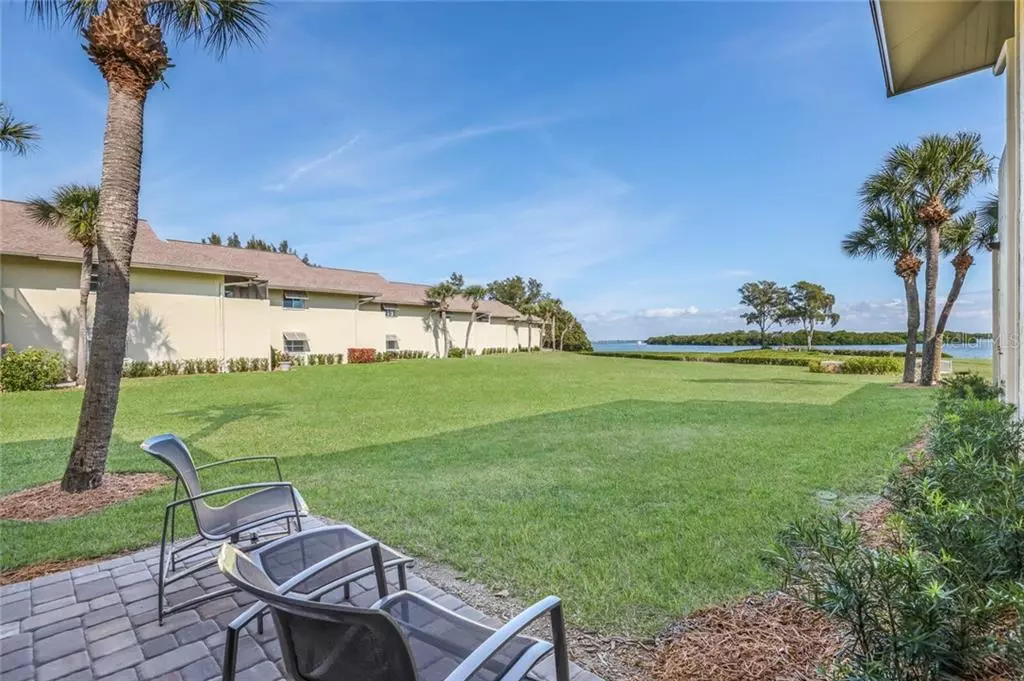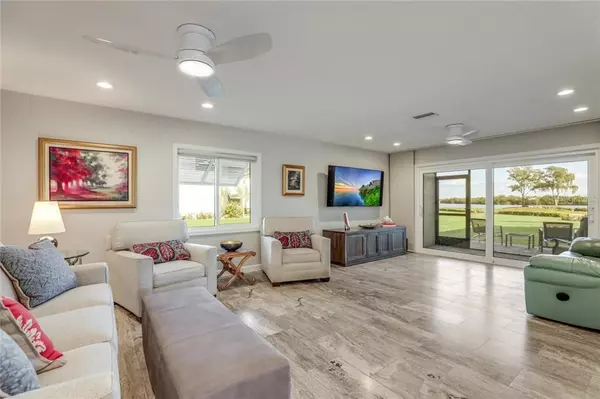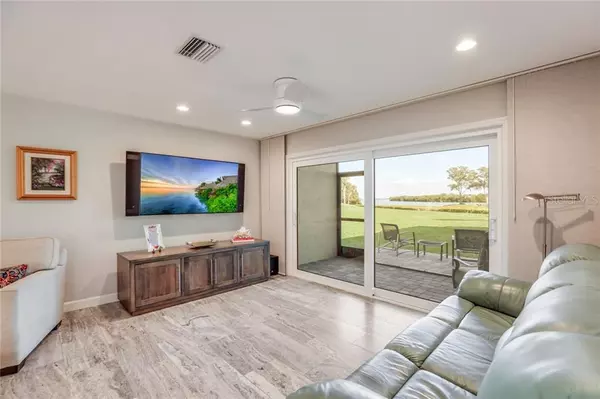$525,000
$535,000
1.9%For more information regarding the value of a property, please contact us for a free consultation.
2 Beds
2 Baths
1,150 SqFt
SOLD DATE : 03/25/2021
Key Details
Sold Price $525,000
Property Type Condo
Sub Type Condominium
Listing Status Sold
Purchase Type For Sale
Square Footage 1,150 sqft
Price per Sqft $456
Subdivision Pelican Harbour & Beach Club
MLS Listing ID A4488478
Sold Date 03/25/21
Bedrooms 2
Full Baths 2
Condo Fees $3,640
Construction Status Inspections
HOA Y/N No
Year Built 1973
Annual Tax Amount $5,397
Property Description
Gorgeous full bay views are yours from this fully renovated and move-in-ready 2 bed/ 2 bath 1st floor condominium poised on the serene bayside of Longboat Key in the sought after and highly amenitized Pelican Harbour & Beach Club. Incredibly re-imagined, the owner completed a masterful renovation where no expense was spared, every change was well thought-out and the result created a space that will meet your every wish and need. To create this wonderful space, the sellers raised the ceilings for added height, moved walls to create a better use of space and flow, and incorporated the highest of design and quality in their custom cabinetry, flooring, stone counters, impact glass, and more! The extensive 2017 kitchen renovation and expansion features quartz countertops, a classic white subway tile backsplash, white all wood soft close cabinetry, an induction cooktop, stainless JennAir appliances, and wide plank travertine floors, The kitchen flows seamlessly into the dining area with additional cabinetry and counter space enhanced with a Carrera marble backsplash. A re-designed owners retreat completed in 2020 boasts wide plank maple wood floors and private lanai access, and your spa like master bath with stainless fixtures, full glass and tile surround shower, and dual sinks with marble countertop is entered via a design forward glass barn door for easy wheel-chair access if needed. Light and bright in all areas, the main living space, with newer travertine floors, flows effortlessly onto the screened/covered paver lanai as bay views pour into the space through impact glass sliding doors while a new, custom, gray-hued walnut corner cabinet anchors the front foyer which floods with light from the glass front door. The guest bedroom/home office boasts white oak wood floors and ample custom closet space with the adjacent guest bath featuring all tile walls and stylish deep blue granite counters. LED can lighting throughout, custom window treatments and a 6 foot lanai extension complete the elevated upgrades. This unit is ideally located within the complex with easy access to amenities and in an exceptionally quiet spot. Pelican Harbour & Beach Club, conveniently located on mid Longboat Key, includes best-in-class amenities: a large heated resort style pool, 2 tennis courts, a pickleball court, relaxing clubhouse, kayak launch, boat docks, owner storage and deeded beach access with umbrella and lounge chair service just a short walk from the unit down a crushed shell pathway. The complex is one of the few on the Key allowing large dogs. Shopping and dining at St. Armands Circle is a short drive away. Make this bayside retreat yours today!
Location
State FL
County Manatee
Community Pelican Harbour & Beach Club
Zoning R4MX
Rooms
Other Rooms Inside Utility
Interior
Interior Features Ceiling Fans(s), Living Room/Dining Room Combo, Open Floorplan, Solid Wood Cabinets, Stone Counters, Window Treatments
Heating Central
Cooling Central Air
Flooring Tile, Travertine, Wood
Furnishings Unfurnished
Fireplace false
Appliance Built-In Oven, Cooktop, Dishwasher, Disposal, Dryer, Electric Water Heater, Microwave, Range Hood, Refrigerator, Washer
Laundry Inside
Exterior
Exterior Feature Sliding Doors
Garage Assigned, Covered, Ground Level, Guest
Community Features Association Recreation - Owned, Buyer Approval Required, Fishing, Pool, Tennis Courts, Water Access, Waterfront
Utilities Available BB/HS Internet Available, Public
Waterfront false
View Y/N 1
Water Access 1
Water Access Desc Bay/Harbor,Beach - Access Deeded,Gulf/Ocean
View Water
Roof Type Shingle
Porch Covered, Patio, Screened
Parking Type Assigned, Covered, Ground Level, Guest
Garage false
Private Pool No
Building
Lot Description In County
Story 3
Entry Level One
Foundation Slab
Sewer Public Sewer
Water Public
Architectural Style Contemporary
Structure Type Block
New Construction false
Construction Status Inspections
Schools
Elementary Schools Anna Maria Elementary
Middle Schools Martha B. King Middle
High Schools Bayshore High
Others
Pets Allowed Yes
HOA Fee Include Pool,Escrow Reserves Fund,Insurance,Maintenance Structure,Maintenance Grounds,Pest Control,Recreational Facilities,Trash
Senior Community No
Pet Size Extra Large (101+ Lbs.)
Ownership Condominium
Monthly Total Fees $1, 213
Num of Pet 2
Special Listing Condition None
Read Less Info
Want to know what your home might be worth? Contact us for a FREE valuation!

Our team is ready to help you sell your home for the highest possible price ASAP

© 2024 My Florida Regional MLS DBA Stellar MLS. All Rights Reserved.
Bought with MICHAEL SAUNDERS & COMPANY

"My job is to find and attract mastery-based agents to the office, protect the culture, and make sure everyone is happy! "







