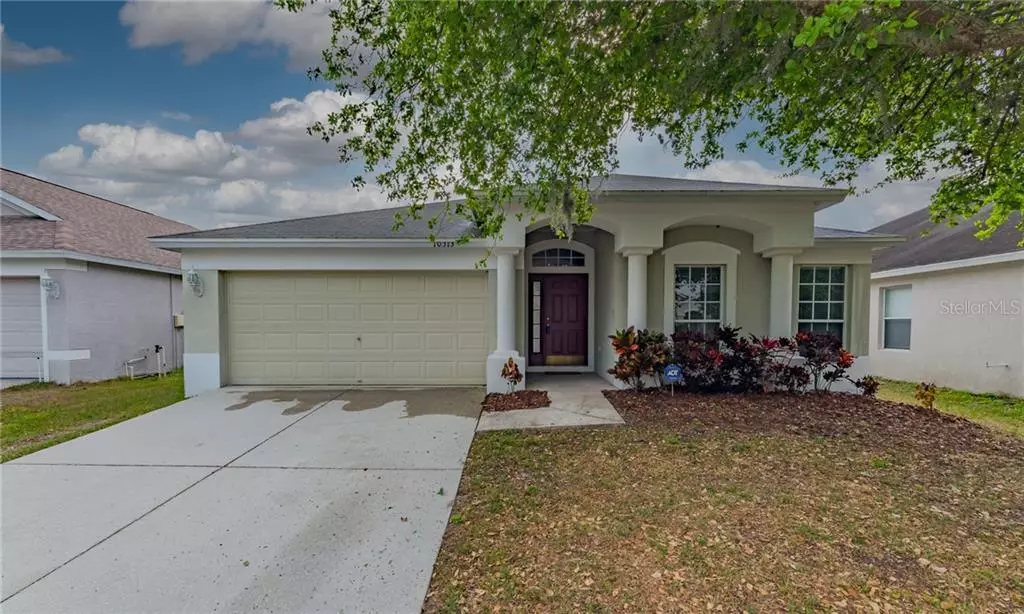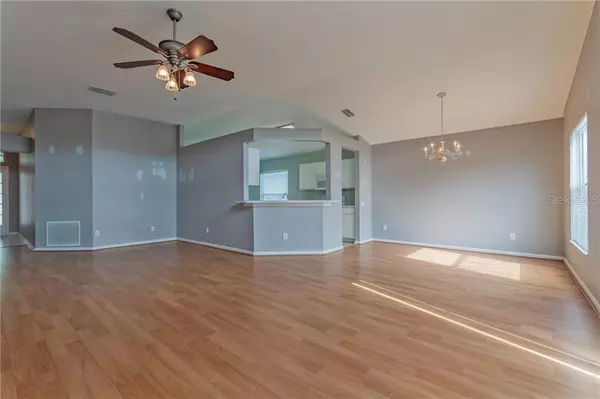$270,000
$269,900
For more information regarding the value of a property, please contact us for a free consultation.
3 Beds
2 Baths
1,500 SqFt
SOLD DATE : 05/07/2021
Key Details
Sold Price $270,000
Property Type Single Family Home
Sub Type Single Family Residence
Listing Status Sold
Purchase Type For Sale
Square Footage 1,500 sqft
Price per Sqft $180
Subdivision South Pointe Ph 7
MLS Listing ID U8118437
Sold Date 05/07/21
Bedrooms 3
Full Baths 2
Construction Status No Contingency
HOA Fees $49/mo
HOA Y/N Yes
Year Built 2002
Annual Tax Amount $3,099
Lot Size 5,662 Sqft
Acres 0.13
Lot Dimensions 50.85x113
Property Description
Move-In Ready 3 bedroom, 2 bath, 2 car garage home with partial lake view in South Pointe neighborhood. Low HOA, NO CDD. Open floor plan boasts vaulted ceilings. Oversized family room with ample living space and sliding doors out to the patio area. Formal dining room off the kitchen. Kitchen is open to the living room and has a bonus eat-in kitchen space and closet pantry. Primary's suite has large walk-in closet and en suite bathroom with soaking tub and shower stall. Split bedroom with 2 additional bedrooms sharing a hall bathroom with shower/tub combo. Large backyard has plenty of room for a pool and already has a fence on one side. South Pointe has 2 community pools, playground, park and basketball court. Close to schools, US-301 restaurants/shopping, Sprouts, and Advent Health. Easy access to I-75/275, US-41, US-301 for commute to MacDill AFB, Downtown Tampa, and St. Petersburg.
Location
State FL
County Hillsborough
Community South Pointe Ph 7
Zoning PD
Rooms
Other Rooms Breakfast Room Separate, Family Room, Formal Dining Room Separate
Interior
Interior Features Ceiling Fans(s), Eat-in Kitchen, High Ceilings, Kitchen/Family Room Combo, Living Room/Dining Room Combo, Open Floorplan, Split Bedroom, Vaulted Ceiling(s), Walk-In Closet(s)
Heating Central
Cooling Central Air
Flooring Ceramic Tile, Laminate
Fireplace false
Appliance Dishwasher, Microwave, Range, Refrigerator
Exterior
Exterior Feature Sidewalk, Sliding Doors
Garage Driveway
Garage Spaces 2.0
Fence Wood
Community Features Deed Restrictions, Park, Playground, Pool
Utilities Available BB/HS Internet Available, Cable Available, Electricity Connected, Public, Sewer Connected, Water Connected
Amenities Available Park, Playground, Pool
Waterfront false
View Y/N 1
View Water
Roof Type Shingle
Porch Patio
Parking Type Driveway
Attached Garage true
Garage true
Private Pool No
Building
Lot Description Sidewalk, Paved, Unincorporated
Story 1
Entry Level One
Foundation Slab
Lot Size Range 0 to less than 1/4
Sewer Public Sewer
Water Public
Structure Type Block,Stucco
New Construction false
Construction Status No Contingency
Schools
Elementary Schools Collins-Hb
Middle Schools Eisenhower-Hb
High Schools East Bay-Hb
Others
Pets Allowed Yes
HOA Fee Include Pool
Senior Community No
Ownership Fee Simple
Monthly Total Fees $49
Acceptable Financing Cash, Conventional, VA Loan
Membership Fee Required Required
Listing Terms Cash, Conventional, VA Loan
Special Listing Condition None
Read Less Info
Want to know what your home might be worth? Contact us for a FREE valuation!

Our team is ready to help you sell your home for the highest possible price ASAP

© 2024 My Florida Regional MLS DBA Stellar MLS. All Rights Reserved.
Bought with THE SHOP REAL ESTATE CO.

"My job is to find and attract mastery-based agents to the office, protect the culture, and make sure everyone is happy! "







