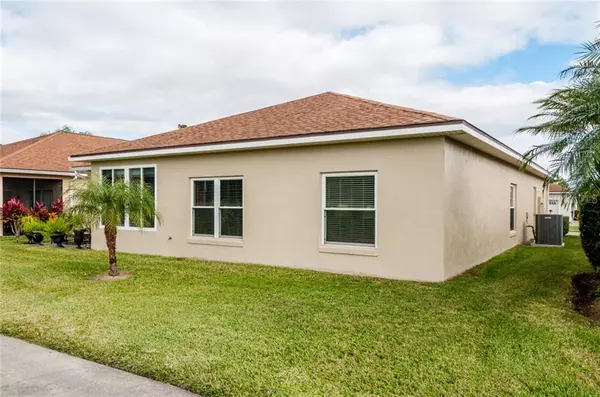$294,000
$294,000
For more information regarding the value of a property, please contact us for a free consultation.
3 Beds
2 Baths
2,355 SqFt
SOLD DATE : 05/07/2021
Key Details
Sold Price $294,000
Property Type Single Family Home
Sub Type Single Family Residence
Listing Status Sold
Purchase Type For Sale
Square Footage 2,355 sqft
Price per Sqft $124
Subdivision Lake Ashton Golf Club Ph 02
MLS Listing ID P4913824
Sold Date 05/07/21
Bedrooms 3
Full Baths 2
Construction Status Appraisal,Financing,Inspections
HOA Fees $5/ann
HOA Y/N Yes
Year Built 2004
Annual Tax Amount $2,802
Lot Size 6,098 Sqft
Acres 0.14
Property Description
The recent updates in this Monte Carlo floor plan offer you an opportunity to enjoy living on the golf course and relax in this beautiful home. All NEW air conditioning unit and duct work for this 5 ton unit. NEW upgraded Samsung stainless steel appliances were installed in 2020. Shatterproof windows were added on the golf course side of the lanai which has been enclosed and is also under air adding more living space. Enjoy your view of the 18th fairway of the East course. Your new home allows you the flexibility of setting up your dining room and living room to fit your life style. There is a large kitchen with lots of cabinet space, granite counters and a great backsplash. There is a dinette off the kitchen and a family room as well. The lanai is L shaped and can be entered from the family room on one end and the master bedroom on the other end. The two guest bedrooms are split and located on the south side of the home with a guest bathroom between the two. The master bedroom is located on the north side of the home with a large shower, double high vanities across from each other. This home is very well decorated and has a comfortable feel from the moment you step through the front screened enclosure to the beautiful glass door. Welcome home and welcome to all the community has to offer. There are two golf courses, two restaurants, the Clubhouse and the Health and Fitness Center, a cinema, bowling, tennis, shuffleboard, racket ball, bocce ball, basketball, two swimming pools, one inside and one outside, a sauna, hot tubs, fishing, boating, as well as card, craft and game rooms. There is quality entertainment with shows from comedy to musical that you can attend by purchasing a season ticket or individual tickets for a specific show. And your new neighbors will welcome you as a family. Call for your showing today.
Location
State FL
County Polk
Community Lake Ashton Golf Club Ph 02
Zoning RES
Interior
Interior Features Ceiling Fans(s), Eat-in Kitchen, High Ceilings, Kitchen/Family Room Combo, Living Room/Dining Room Combo, Open Floorplan, Solid Surface Counters, Solid Wood Cabinets, Split Bedroom, Thermostat, Walk-In Closet(s), Window Treatments
Heating Central, Electric, Heat Pump
Cooling Central Air
Flooring Carpet, Ceramic Tile
Fireplace false
Appliance Dishwasher, Disposal, Dryer, Electric Water Heater, Microwave, Range, Range Hood, Refrigerator, Washer
Laundry Inside, Laundry Room
Exterior
Exterior Feature Irrigation System, Rain Gutters, Sprinkler Metered
Garage Driveway, Garage Door Opener
Garage Spaces 2.0
Community Features Association Recreation - Owned, Boat Ramp, Deed Restrictions, Fishing, Fitness Center, Gated, Golf Carts OK, Golf, Pool, Boat Ramp, Racquetball, Tennis Courts, Water Access, Waterfront
Utilities Available BB/HS Internet Available, Cable Available, Cable Connected, Electricity Connected, Phone Available, Sewer Connected
Amenities Available Basketball Court, Clubhouse, Fence Restrictions, Fitness Center, Gated, Optional Additional Fees, Pickleball Court(s), Pool, Racquetball, Recreation Facilities, Sauna, Security, Shuffleboard Court, Spa/Hot Tub, Tennis Court(s)
Waterfront false
Water Access 1
Water Access Desc Lake,Marina,Pond
View Golf Course
Roof Type Shingle
Porch Covered, Enclosed, Front Porch, Patio, Porch, Rear Porch, Screened
Parking Type Driveway, Garage Door Opener
Attached Garage true
Garage true
Private Pool No
Building
Lot Description On Golf Course, Paved
Story 1
Entry Level One
Foundation Slab
Lot Size Range 0 to less than 1/4
Sewer Public Sewer
Water Public
Architectural Style Custom
Structure Type Block,Stucco
New Construction false
Construction Status Appraisal,Financing,Inspections
Others
Pets Allowed Yes
HOA Fee Include 24-Hour Guard,Pool,Maintenance Grounds,Pool,Recreational Facilities,Security
Senior Community Yes
Ownership Fee Simple
Monthly Total Fees $238
Acceptable Financing Cash, Conventional, FHA, Other, USDA Loan, VA Loan
Membership Fee Required Required
Listing Terms Cash, Conventional, FHA, Other, USDA Loan, VA Loan
Num of Pet 2
Special Listing Condition None
Read Less Info
Want to know what your home might be worth? Contact us for a FREE valuation!

Our team is ready to help you sell your home for the highest possible price ASAP

© 2024 My Florida Regional MLS DBA Stellar MLS. All Rights Reserved.
Bought with CHARLES RUTENBERG REALTY ORLANDO

"My job is to find and attract mastery-based agents to the office, protect the culture, and make sure everyone is happy! "







