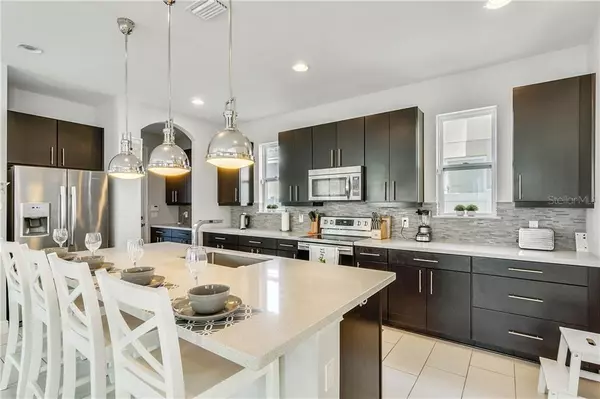$475,000
$469,000
1.3%For more information regarding the value of a property, please contact us for a free consultation.
3 Beds
3 Baths
2,461 SqFt
SOLD DATE : 05/14/2021
Key Details
Sold Price $475,000
Property Type Single Family Home
Sub Type Single Family Residence
Listing Status Sold
Purchase Type For Sale
Square Footage 2,461 sqft
Price per Sqft $193
Subdivision Ashlin Park Ph 1
MLS Listing ID O5930757
Sold Date 05/14/21
Bedrooms 3
Full Baths 2
Half Baths 1
Construction Status Appraisal,Financing,Inspections
HOA Fees $75/qua
HOA Y/N Yes
Year Built 2015
Annual Tax Amount $5,449
Lot Size 8,276 Sqft
Acres 0.19
Property Description
This stately contemporary home is ideally situated on a premium FENCED corner lot just steps from the resort style community pool and clubhouse. This home is like new and features over $110,000 for interior upgrades alone! The entire home has a clean and contemporary design aesthetic with 12 x 24 premium tile, smooth walls and ceilings with serene color, quartz countertops, flat panel 42” cabinets, tumbled marble and glass backsplash, and designer lighting. Tons of windows and double French doors provide abundant natural light for a bright and airy ambience. A sociable kitchen is the heart of every home and this one offers a large island with seating, stainless appliances and an open flow into the family room, dining room and large screened lanai for the ultimate space to entertain family and friends. The lanai is plumbed for a summer kitchen. The FENCED yard is complete with a play area and tons of room for family and pets to run and play. Professionally landscaped with a well manicured lawn, the property is the envy of the neighborhood. Upstairs, the master suite is a harmonious retreat with French doors to a private balcony offering views and a mini putting green, a huge walk-in closet and a luxurious bath suite featuring a rain shower and jetted tub. The additional bedrooms are large and bright with space to inspire creativity in any student or relaxation for any guest. The bathrooms are upgraded with premium cabinetry and quartz countertops. Ashlin Park is conveniently located for easy access to highways, theme parks, dining and shopping. Schools are EXCELLENT. This house is truly a MUST SEE! All information intended to be accurate but BUYER SHOULD VERIFY ALL MEASUREMENTS, SQ. FOOTAGE, HOA RESTRICTIONS AND FEES.
Location
State FL
County Orange
Community Ashlin Park Ph 1
Zoning P-D
Interior
Interior Features Ceiling Fans(s), High Ceilings, In Wall Pest System, Kitchen/Family Room Combo, Living Room/Dining Room Combo, Open Floorplan, Solid Surface Counters, Thermostat, Walk-In Closet(s), Window Treatments
Heating Electric
Cooling Central Air
Flooring Carpet, Tile
Fireplace false
Appliance Dishwasher, Disposal, Electric Water Heater, Microwave, Range, Refrigerator
Laundry Inside
Exterior
Exterior Feature Fence, French Doors, Irrigation System, Lighting, Sidewalk, Sliding Doors, Sprinkler Metered
Garage Spaces 2.0
Community Features Association Recreation - Owned, Deed Restrictions, Playground, Pool, Sidewalks
Utilities Available BB/HS Internet Available, Cable Available, Electricity Connected, Public, Sewer Connected, Sprinkler Meter, Street Lights, Water Connected
Amenities Available Clubhouse, Playground, Pool
Waterfront false
Roof Type Shingle
Porch Covered, Enclosed
Attached Garage true
Garage true
Private Pool No
Building
Lot Description Corner Lot, Level, Sidewalk, Paved
Entry Level Two
Foundation Slab
Lot Size Range 0 to less than 1/4
Builder Name Ashton Woods
Sewer Public Sewer
Water Public
Structure Type Block,Stucco
New Construction false
Construction Status Appraisal,Financing,Inspections
Schools
Elementary Schools Sunset Park Elem
Middle Schools Horizon West Middle School
High Schools Windermere High School
Others
Pets Allowed Yes
HOA Fee Include Common Area Taxes,Pool,Recreational Facilities
Senior Community No
Ownership Fee Simple
Monthly Total Fees $75
Acceptable Financing Cash, Conventional, VA Loan
Membership Fee Required Required
Listing Terms Cash, Conventional, VA Loan
Special Listing Condition None
Read Less Info
Want to know what your home might be worth? Contact us for a FREE valuation!

Our team is ready to help you sell your home for the highest possible price ASAP

© 2024 My Florida Regional MLS DBA Stellar MLS. All Rights Reserved.
Bought with SHOWCASE PROPERTIES OF CENTRAL

"My job is to find and attract mastery-based agents to the office, protect the culture, and make sure everyone is happy! "







