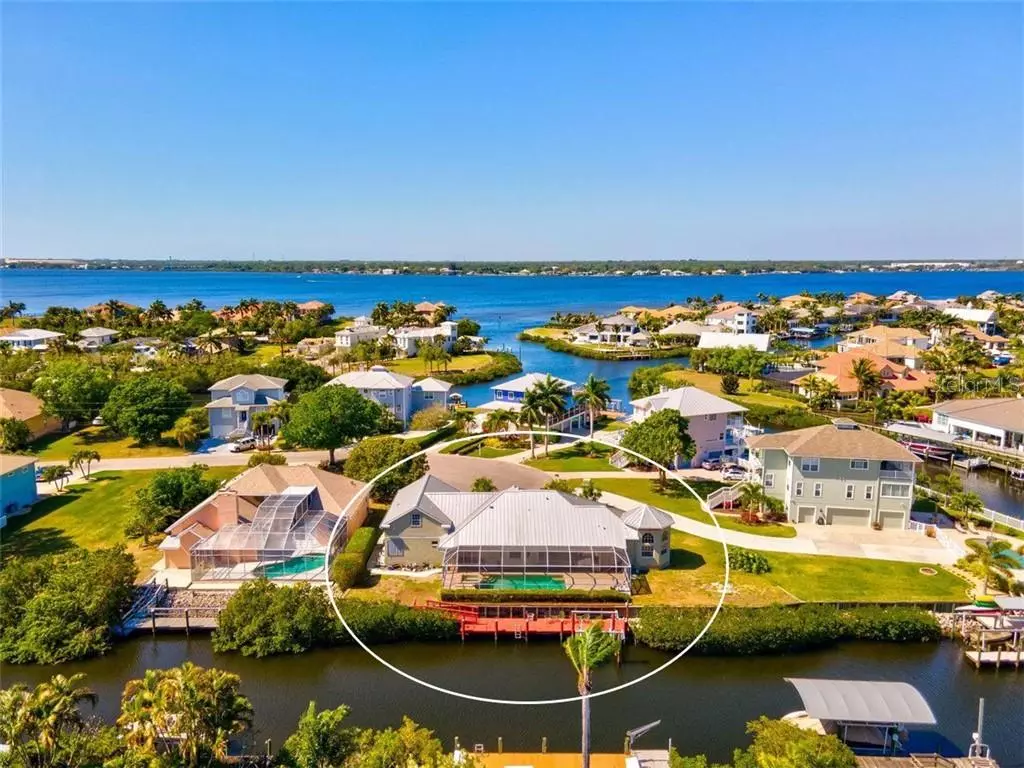$825,000
$860,000
4.1%For more information regarding the value of a property, please contact us for a free consultation.
4 Beds
3 Baths
2,803 SqFt
SOLD DATE : 05/14/2021
Key Details
Sold Price $825,000
Property Type Single Family Home
Sub Type Single Family Residence
Listing Status Sold
Purchase Type For Sale
Square Footage 2,803 sqft
Price per Sqft $294
Subdivision Riverdale Rev
MLS Listing ID A4494611
Sold Date 05/14/21
Bedrooms 4
Full Baths 2
Half Baths 1
Construction Status Appraisal,Financing,Inspections
HOA Y/N No
Year Built 2000
Annual Tax Amount $8,394
Lot Size 10,454 Sqft
Acres 0.24
Property Description
One or more photo(s) has been virtually staged. One or more of the pictures have been Virtually Staged! LOCATION! LOCATION! LOCATION! Any Captain or 1st Mate will be lured to this lovely custom tropical waterfront home located on a DEEP SALTWATER canal w/direct access to Manatee River, Intracoastal Waterways, & Gulf of Mexico. Perfectly positioned on a quiet cul-de-sac lot with 112+FT of water frontage features an extended dock and 10,000 lb lift an offers a superior waterfront location. This custom one-story home presents w/2,803 sq. ft. 4 BR/2.5BA of living area with Open Concept. It offers Chef-Inspired kitchen with center Island, Wolf professional 4 burner gas stove, designer stone inlaid vented Hood, Stainless Steel appliances, abundant custom wood cabinetry, 2 cabinets w/glass, mullions insert display cabinets, 2 closet pantries, cafe area opens to great room with double crown ceilings & serves as the Heart of the Home! 15ft stacking sliders transition the outdoors in. The secondary bedrooms & private owners suite are situated on the opposite ends providing plenty of privacy & space to relax at the end of day. If work is on your agenda pop into octagonal bonus room or 4th BR with soaring ceilings, surrounded with arched windows, bright & light to take that phone call, the perfect home office. Quality shows with every detail: New Metal Roof 2016, 2 New HVAC systems 2020, and the other 2019, plantation shutters, crown moldings, tiled floors in main living areas, trayed ceiling, new washer & dryer. Security system & Hurricane shutters for front door and bathroom windows provides peace of mind. Oversized garage offers roomy totally floored and walled walk up attic for additional storage. Don't forget to ask about the hidden A/C room, great for more storage or wine cellar. Everyone loves a southern exposure! This home maximizes outdoor living, a 60' x 23' pavered brick screened lanai and refresh & relax in your heated sparkling pool and spa. Convenient outside shower & pool bath for guests. Entertaining is a breeze! Enjoy drinks sitting at your outdoor granite wet bar. Watch dolphins and manatees at your dock. Hop in your boat, cruise to local islands destinations, restaurants, full-service marinas, yacht clubs. Enjoy fishing and jet skiing, paddle boarding, canoe & kayaking. Bring all your toys! Central location by sea or land, well established boating community. NO DEED RESTRICTIONS! Easy access and commute to I-75, Sarasota, St. Petersburg, Tampa, fine dining, great schools, World Class Beaches, and shopping. This is a home people dream about… Make this Dream Your Reality Today!
Location
State FL
County Manatee
Community Riverdale Rev
Zoning RSF4.5/C
Direction NE
Rooms
Other Rooms Attic, Den/Library/Office
Interior
Interior Features Built-in Features, Ceiling Fans(s), Kitchen/Family Room Combo, Open Floorplan, Solid Surface Counters, Solid Wood Cabinets, Split Bedroom, Walk-In Closet(s), Window Treatments
Heating Central
Cooling Central Air
Flooring Carpet, Tile
Fireplaces Type Decorative
Fireplace true
Appliance Dishwasher, Disposal, Dryer, Microwave, Range, Refrigerator, Washer
Laundry Inside, Laundry Room
Exterior
Exterior Feature Hurricane Shutters, Irrigation System, Outdoor Kitchen, Sliding Doors
Garage Driveway, Garage Door Opener
Garage Spaces 2.0
Pool Gunite, Heated, In Ground, Screen Enclosure, Solar Heat
Utilities Available Cable Available, Cable Connected, Electricity Available, Electricity Connected, Sewer Available, Sewer Connected, Water Available, Water Connected
Waterfront true
Waterfront Description Canal - Saltwater
View Y/N 1
Water Access 1
Water Access Desc Bay/Harbor,Bayou,Brackish Water,Canal - Brackish,Canal - Saltwater,Gulf/Ocean,Gulf/Ocean to Bay,Intracoastal Waterway,River
View Water
Roof Type Metal
Porch Enclosed, Screened
Parking Type Driveway, Garage Door Opener
Attached Garage true
Garage true
Private Pool Yes
Building
Lot Description Cul-De-Sac, FloodZone, Paved
Story 1
Entry Level One
Foundation Slab
Lot Size Range 0 to less than 1/4
Sewer Public Sewer
Water Public
Architectural Style Traditional
Structure Type Block,Stucco
New Construction false
Construction Status Appraisal,Financing,Inspections
Schools
Elementary Schools William H. Bashaw Elementary
Middle Schools Carlos E. Haile Middle
High Schools Braden River High
Others
Senior Community No
Ownership Fee Simple
Acceptable Financing Cash, Conventional
Listing Terms Cash, Conventional
Special Listing Condition None
Read Less Info
Want to know what your home might be worth? Contact us for a FREE valuation!

Our team is ready to help you sell your home for the highest possible price ASAP

© 2024 My Florida Regional MLS DBA Stellar MLS. All Rights Reserved.
Bought with COLDWELL BANKER REALTY

"My job is to find and attract mastery-based agents to the office, protect the culture, and make sure everyone is happy! "







