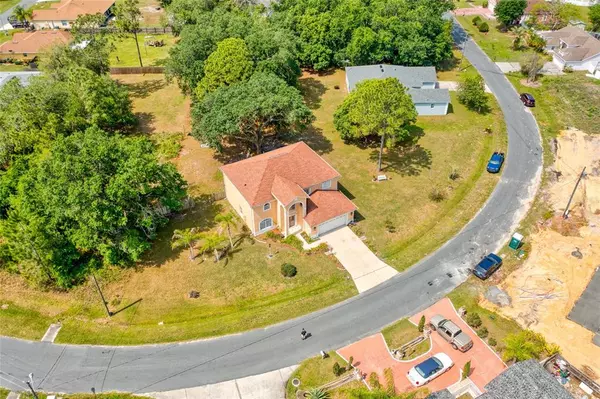$310,000
$299,990
3.3%For more information regarding the value of a property, please contact us for a free consultation.
4 Beds
3 Baths
2,778 SqFt
SOLD DATE : 05/27/2021
Key Details
Sold Price $310,000
Property Type Single Family Home
Sub Type Single Family Residence
Listing Status Sold
Purchase Type For Sale
Square Footage 2,778 sqft
Price per Sqft $111
Subdivision Poinciana Village 01 Neighborhood 03 East
MLS Listing ID S5049651
Sold Date 05/27/21
Bedrooms 4
Full Baths 2
Half Baths 1
Construction Status Appraisal,Financing,Inspections
HOA Fees $23/ann
HOA Y/N Yes
Year Built 2001
Annual Tax Amount $530
Lot Size 0.450 Acres
Acres 0.45
Property Description
Exquisitely designed 2 story floor plan nestled on an OVERSIZED Lot offering offering 4 Bedrooms with 2 full bathrooms and one half bathroom conveniently located on the lower level. The home boasts a dramatic Foyer with Newly 2010 installed DOUBLE GLASS front doors, high vaulted entryway with stunning NEW inlayed decorative Ceiling feature in family room, NEW 2010 large beige ceramic tile flowing into the large Formal Living and Dining Rooms with details, crown custom molding flowing throughout the lower formal areas!. The kitchen boasts ample white cabinets, counter space, which includes a large bar counter top ideal for loads of friends and families to come and visit, Stainless Steele glass top range, microwave and French door Refrigerator, and tile flooring that flows into the open family room. The family room leads into the outdoor patio with sliding glass doors. As one walks upstairs you notice the Cherry stained Oak wood treads & risers impeccably set on each stair detailed with white & rod iron spindles with gold basket's. The oversized Master Bedroom with matching oversized Master bathroom offering dual vanities, Garden tub and Walkin' Shower. The hallway way leading to the guest bedrooms with its warm hardwood flooring leading to the additional living space found upstairs beautifully overlooks the Foyer! The remainder of the guest bedrooms are all located upstairs as well. The Roof was installed in 2016! Welcome Home!
Location
State FL
County Osceola
Community Poinciana Village 01 Neighborhood 03 East
Zoning OPUD
Interior
Interior Features Ceiling Fans(s), Crown Molding, Kitchen/Family Room Combo
Heating Central, Electric
Cooling Central Air
Flooring Carpet, Ceramic Tile
Fireplace false
Appliance Dishwasher, Disposal, Dryer, Microwave, Range, Refrigerator, Washer
Exterior
Exterior Feature Sliding Doors
Garage Spaces 2.0
Utilities Available Public
Waterfront false
Roof Type Shingle
Attached Garage true
Garage true
Private Pool No
Building
Entry Level Two
Foundation Slab
Lot Size Range 1/4 to less than 1/2
Sewer Public Sewer
Water Public
Structure Type Block
New Construction false
Construction Status Appraisal,Financing,Inspections
Others
Pets Allowed Yes
Senior Community No
Ownership Fee Simple
Monthly Total Fees $23
Acceptable Financing Cash, Conventional, FHA, VA Loan
Membership Fee Required Required
Listing Terms Cash, Conventional, FHA, VA Loan
Special Listing Condition None
Read Less Info
Want to know what your home might be worth? Contact us for a FREE valuation!

Our team is ready to help you sell your home for the highest possible price ASAP

© 2024 My Florida Regional MLS DBA Stellar MLS. All Rights Reserved.
Bought with LA ROSA REALTY, LLC

"My job is to find and attract mastery-based agents to the office, protect the culture, and make sure everyone is happy! "







