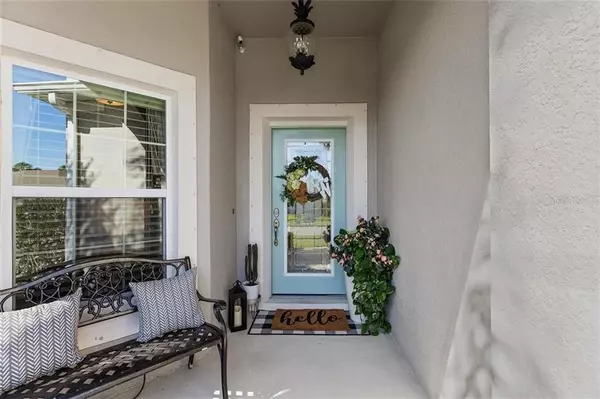$385,000
$385,000
For more information regarding the value of a property, please contact us for a free consultation.
4 Beds
3 Baths
2,714 SqFt
SOLD DATE : 06/10/2021
Key Details
Sold Price $385,000
Property Type Single Family Home
Sub Type Single Family Residence
Listing Status Sold
Purchase Type For Sale
Square Footage 2,714 sqft
Price per Sqft $141
Subdivision Esprit Ph 3C
MLS Listing ID O5936265
Sold Date 06/10/21
Bedrooms 4
Full Baths 3
Construction Status Financing,Inspections
HOA Fees $37
HOA Y/N Yes
Year Built 2016
Annual Tax Amount $3,419
Lot Size 8,276 Sqft
Acres 0.19
Lot Dimensions 70x120
Property Description
**** ONE STORY, WATER VIEWS, LOOKS LIKE A MODEL**** This Immaculate 4 Bedrooms and 3 Bathrooms home is stunning and spacious! From the manicured landscaped front lawn, enter the front door and you'll be welcomed by a spacious study with Custom glass doors for privacy and views of the lake. Continue on to see a formal dining room with a beautiful light fixture and Architectural sightlines. Ahead is the heart of the home, the spacious family room with tray ceiling and recessed lighting and views looks out to the lake as well! This room is open to the breathtaking kitchen, with white cabinets, granite countertops, custom herringbone marble tile backsplash and a single basin sink. There is also a closet-style pantry. The Kitchen is a cook's delight with an oversized island, all stainless appliances, and under-cabinet lighting. The breakfast nook is beside the kitchen with plenty of space for a table and chairs. From this room exit through the tall, wide sliding glass doors to the extended lanai which is screened in and also leads out to an additional extended paver patio. Enjoy the water views and your morning coffee! Back inside, the master bedroom features carpeting and a tray ceiling with custom paint. The master bathroom has a private bath with double sinks, quartz counters, tile floor, step-in shower, soaking tub, and a walk-in Organized custom closet that you will love! Down the hall are two more bedrooms with double closets that share the second full bath, with the same matching quartz countertops. There is a powder room for guests near the laundry room, which leads to the garage. The home is wired for surround sound, and also has a water softener. This is a beautiful home on a premium lot. Located in Esprit subdivision with pool and walking paths a block away. Close to Florida's Turnpike with easy access to Orlando, with Central Florida amusement parks not far away. A short drive brings you to the Atlantic Coast to the east, or the Gulf of Mexico to the west. Enjoy the Florida lifestyle at last!
Location
State FL
County Osceola
Community Esprit Ph 3C
Zoning PD/AN
Interior
Interior Features Ceiling Fans(s), Crown Molding, Eat-in Kitchen, Open Floorplan, Solid Surface Counters, Solid Wood Cabinets, Split Bedroom, Stone Counters, Thermostat, Tray Ceiling(s), Walk-In Closet(s)
Heating Central, Electric
Cooling Central Air
Flooring Carpet, Ceramic Tile
Fireplace false
Appliance Dishwasher, Disposal, Electric Water Heater, Microwave, Range Hood, Refrigerator, Water Softener
Laundry Inside, Laundry Room
Exterior
Exterior Feature Irrigation System, Lighting, Rain Gutters, Sidewalk, Sliding Doors
Garage Driveway, Garage Door Opener, On Street
Garage Spaces 2.0
Fence Other
Community Features Park, Playground, Pool, Sidewalks
Utilities Available Cable Available, Electricity Connected, Public, Sewer Connected, Underground Utilities, Water Connected
Amenities Available Park, Playground, Trail(s)
Waterfront false
View Y/N 1
Roof Type Shingle
Porch Covered, Screened
Parking Type Driveway, Garage Door Opener, On Street
Attached Garage true
Garage true
Private Pool No
Building
Lot Description In County, Sidewalk, Paved
Entry Level One
Foundation Slab
Lot Size Range 0 to less than 1/4
Sewer Public Sewer
Water Public
Architectural Style Florida
Structure Type Block,Stucco,Wood Frame
New Construction false
Construction Status Financing,Inspections
Schools
Elementary Schools Hickory Tree Elem
Middle Schools Neptune Middle (6-8)
High Schools Harmony High
Others
Pets Allowed Yes
HOA Fee Include Pool
Senior Community No
Ownership Fee Simple
Monthly Total Fees $74
Acceptable Financing Cash, Conventional, VA Loan
Membership Fee Required Required
Listing Terms Cash, Conventional, VA Loan
Special Listing Condition None
Read Less Info
Want to know what your home might be worth? Contact us for a FREE valuation!

Our team is ready to help you sell your home for the highest possible price ASAP

© 2024 My Florida Regional MLS DBA Stellar MLS. All Rights Reserved.
Bought with CHARLES RUTENBERG REALTY ORLANDO

"My job is to find and attract mastery-based agents to the office, protect the culture, and make sure everyone is happy! "







