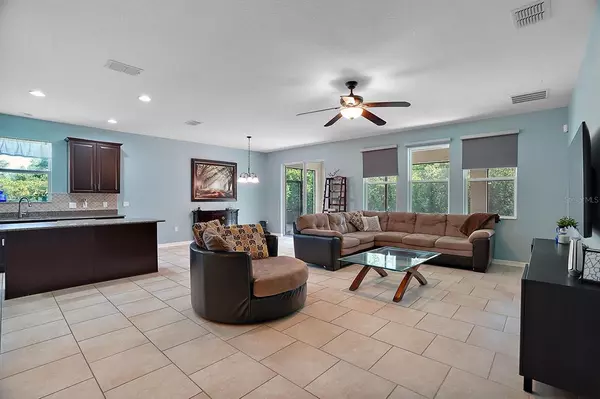$396,000
$389,000
1.8%For more information regarding the value of a property, please contact us for a free consultation.
4 Beds
3 Baths
2,426 SqFt
SOLD DATE : 07/23/2021
Key Details
Sold Price $396,000
Property Type Single Family Home
Sub Type Single Family Residence
Listing Status Sold
Purchase Type For Sale
Square Footage 2,426 sqft
Price per Sqft $163
Subdivision Esprit Ph 3C
MLS Listing ID O5946452
Sold Date 07/23/21
Bedrooms 4
Full Baths 3
Construction Status Financing,Inspections
HOA Fees $37
HOA Y/N Yes
Year Built 2014
Annual Tax Amount $2,476
Lot Size 10,018 Sqft
Acres 0.23
Property Description
You have found your haven nestled in the quiet community of Esprit. No upgrade was left behind when this home was built, why wait to build when this one is move-in ready! This gorgeous Boca Raton floor plan has 4 bedrooms, 3 bathrooms, and the rare upstairs bonus room. This smart home is hard wired with fiber optic cable internet & ethernet, wired for alarm system, nest thermostat, ring doorbell, touch kitchen faucet and smart garage door opener. When you enter the home through the upgraded front screen enclosure (perfect for storing your Amazon packages), the split plan opens up to two bedrooms and guest bathroom, the next hall takes you to a spacious interior laundry room and 4th bedroom/office with built in book cases. The main living space opens up to a living and kitchen combo and dining space; the home was extended by an additional 4 feet making the living spaces and master bedroom feel HUGE. If you love an open floor plan, this is for you, great for entertaining. Dark wood 42' cabinets, granite countertops, tile backsplash. You will never want to leave the serene setting of your backyard, no rear neighbors and a 20x40 extended lanai! Your bedrooms have been upgraded with bamboo wood flooring, the master ensuite was upgraded with sliding doors to access the lanai, the en-suite has a soaking tub and oversized walk-in closet. Rarely seen in this community, the upstairs bonus room with full bathroom could be an additional master suite, theatre room, playroom, home office, the possibilities are endless. Energy grade built, solar water heater, and foil heat barrier, extra insulation and an attic fan keep your power bill low. You really need to see this home to appreciate its offerings.
Location
State FL
County Osceola
Community Esprit Ph 3C
Zoning R
Rooms
Other Rooms Bonus Room
Interior
Interior Features Attic Fan, Ceiling Fans(s), Eat-in Kitchen, Kitchen/Family Room Combo, Master Bedroom Main Floor, Open Floorplan, Pest Guard System, Solid Wood Cabinets, Split Bedroom, Stone Counters, Vaulted Ceiling(s), Walk-In Closet(s)
Heating Central
Cooling Central Air
Flooring Hardwood, Tile
Furnishings Unfurnished
Fireplace false
Appliance Dishwasher, Microwave, Range, Refrigerator, Solar Hot Water
Laundry Inside, Laundry Room
Exterior
Exterior Feature Irrigation System, Rain Gutters
Garage Spaces 2.0
Community Features Park, Playground, Pool
Utilities Available Electricity Connected, Fiber Optics, Sewer Connected, Water Connected
Waterfront false
Roof Type Shingle
Attached Garage true
Garage true
Private Pool No
Building
Entry Level Two
Foundation Slab
Lot Size Range 0 to less than 1/4
Sewer Public Sewer
Water Public
Architectural Style Florida
Structure Type Stucco
New Construction false
Construction Status Financing,Inspections
Others
Pets Allowed Yes
Senior Community No
Ownership Fee Simple
Monthly Total Fees $74
Acceptable Financing Cash, Conventional, FHA, VA Loan
Membership Fee Required Required
Listing Terms Cash, Conventional, FHA, VA Loan
Special Listing Condition None
Read Less Info
Want to know what your home might be worth? Contact us for a FREE valuation!

Our team is ready to help you sell your home for the highest possible price ASAP

© 2024 My Florida Regional MLS DBA Stellar MLS. All Rights Reserved.
Bought with KELLY PRICE & COMPANY LLC

"My job is to find and attract mastery-based agents to the office, protect the culture, and make sure everyone is happy! "







