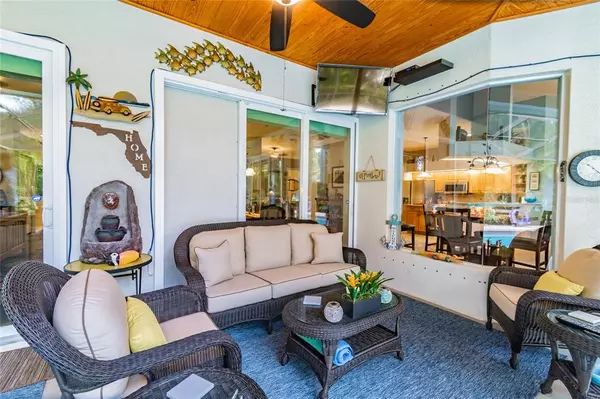$525,500
$480,000
9.5%For more information regarding the value of a property, please contact us for a free consultation.
4 Beds
3 Baths
2,551 SqFt
SOLD DATE : 07/28/2021
Key Details
Sold Price $525,500
Property Type Single Family Home
Sub Type Single Family Residence
Listing Status Sold
Purchase Type For Sale
Square Footage 2,551 sqft
Price per Sqft $205
Subdivision Bloomingdale Sec U V Ph
MLS Listing ID T3310236
Sold Date 07/28/21
Bedrooms 4
Full Baths 3
Construction Status Financing
HOA Fees $17/ann
HOA Y/N Yes
Year Built 1994
Annual Tax Amount $5,733
Lot Size 0.270 Acres
Acres 0.27
Lot Dimensions 90x133
Property Description
MULTIPLE OFFERS RECEIVED. Seller will accept offers until 9:00 am on Monday, June 21. There are so many reasons to fall in love with this gorgeous 4 Bedroom 3 Bathroom 3 Car Garage cul-de-sac home with a Den/Office, and a SOLAR-HEATED, SCREENED POOL in desirable Bloomingdale. This impeccable home is POWERED BY SOLAR ENERGY!! The $42K WHOLE HOUSE SOLAR PANELS provide an average monthly energy cost around $30! Wow! The panels also power the water and pool heater. This home features updated kitchen and bathrooms and so much more! As you enter the home through double doors, notice the pretty decorative tile work and the new bamboo flooring. The home office, with double French doors is near the front of the home creating a quiet work space. The formal dining room offers plenty of room for those family gatherings. The RENOVATED CUSTOM KITCHEN features granite counters, an island with storage, stainless appliances and a handy breakfast bar. Notice the solar tube and the induction range and convection/regular oven. A chef’s delight! The family room is breathtaking with built-in cabinets that house a 60 inch LG television—and it conveys! Lots of light from the transom windows that have automatic shades. So nice! The master suite does not disappoint with bamboo flooring, slider to lanai with an automatic shade, 2 walk-in closets and en suite bath with JETTED GARDEN TUB, separate all glass shower and dual sinks with granite counters. The second and third bedrooms connect with a Jack and Jill bath and the 4th bedroom provides a guest suite with separate renovated bathroom which also acts as the pool bath. Did you notice all the pretty plantation shutters? The outside lanai is just as impressive as inside this home. It features a newer $13K OUTDOOR KITCHEN with a huge grill, refrigerator, wine cooler and storage. Your Grillmaster will love this! Notice the tongue and groove beams on the ceiling. The lanai offers plenty of room for your next pool party! While outside, notice the backyard with lots of trees and foliage, along with an aluminum fence. So much more: impact windows, sliders and garage doors (hurricane ready!) newer garage door opener and solar hot water heater. Also, TWO YEAR OLD AC, newer Culligan water softener and reverse osmosis system in kitchen, newer pool heater with surge protector and pool pump. PLEASE NOTE THE LIST OF RENOVATIONS IN THE ATTACHMENTS. Close to A-rated schools, Campo YMCA, shopping and local restaurants. Come see this move-in ready home before it is gone! PLEASE NOTE: SELLERS NEED 2 MONTH LEASE BACK AFTER CLOSING.
Location
State FL
County Hillsborough
Community Bloomingdale Sec U V Ph
Zoning PD
Rooms
Other Rooms Den/Library/Office, Family Room, Formal Dining Room Separate, Inside Utility
Interior
Interior Features Built-in Features, Cathedral Ceiling(s), Ceiling Fans(s), Eat-in Kitchen, Kitchen/Family Room Combo, Open Floorplan, Solid Wood Cabinets, Split Bedroom, Stone Counters, Walk-In Closet(s), Window Treatments
Heating Central
Cooling Central Air
Flooring Bamboo, Ceramic Tile, Laminate
Fireplace false
Appliance Convection Oven, Dishwasher, Disposal, Microwave, Range, Refrigerator, Water Softener
Laundry Inside, Laundry Room
Exterior
Exterior Feature Fence, Hurricane Shutters, Irrigation System, Outdoor Kitchen, Sidewalk, Sliding Doors
Garage Driveway, Garage Door Opener
Garage Spaces 3.0
Pool Gunite, Heated, Screen Enclosure, Solar Heat
Community Features Deed Restrictions, Golf, Irrigation-Reclaimed Water, Playground, Sidewalks, Tennis Courts
Utilities Available Cable Available, Electricity Connected, Sewer Connected, Sprinkler Recycled
Waterfront false
View Trees/Woods
Roof Type Shingle
Porch Enclosed, Screened
Parking Type Driveway, Garage Door Opener
Attached Garage true
Garage true
Private Pool Yes
Building
Lot Description In County, Sidewalk, Paved
Story 1
Entry Level One
Foundation Slab
Lot Size Range 1/4 to less than 1/2
Sewer Public Sewer
Water None
Architectural Style Contemporary
Structure Type Block,Stucco
New Construction false
Construction Status Financing
Schools
Elementary Schools Alafia-Hb
Middle Schools Burns-Hb
High Schools Bloomingdale-Hb
Others
Pets Allowed Yes
Senior Community No
Ownership Fee Simple
Monthly Total Fees $17
Acceptable Financing Cash, Conventional, VA Loan
Membership Fee Required Required
Listing Terms Cash, Conventional, VA Loan
Special Listing Condition None
Read Less Info
Want to know what your home might be worth? Contact us for a FREE valuation!

Our team is ready to help you sell your home for the highest possible price ASAP

© 2024 My Florida Regional MLS DBA Stellar MLS. All Rights Reserved.
Bought with FLORIDA EXECUTIVE REALTY

"My job is to find and attract mastery-based agents to the office, protect the culture, and make sure everyone is happy! "







