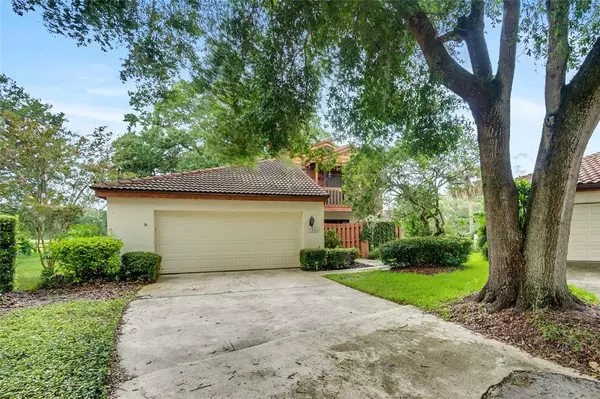$285,000
$292,900
2.7%For more information regarding the value of a property, please contact us for a free consultation.
3 Beds
3 Baths
1,932 SqFt
SOLD DATE : 08/06/2021
Key Details
Sold Price $285,000
Property Type Single Family Home
Sub Type Single Family Residence
Listing Status Sold
Purchase Type For Sale
Square Footage 1,932 sqft
Price per Sqft $147
Subdivision Country Club Village Unit 1
MLS Listing ID O5957565
Sold Date 08/06/21
Bedrooms 3
Full Baths 2
Half Baths 1
Construction Status Inspections
HOA Fees $47
HOA Y/N Yes
Year Built 1979
Annual Tax Amount $4,129
Lot Size 6,098 Sqft
Acres 0.14
Property Description
Wonderful opportunity to own a charming, golf-course-view, two-story home located in the desirable Country Club Village in beautiful Tuscawilla. The master is downstairs, and the super high ceilings in the living room accentuate the great wood-burning fireplace and the beautiful golf views. Eat-in kitchen, enclosed patio, partially paved backyard for great al fresco entertainment, all just waiting for you to put your personal style touch, a little TLC, and you can add your preferred decorating stamp. The interior has a neutral and fresh coat of paint throughout. The lot location allows for great privacy and wonderful unobstructed views of the greens. Country Club Village is just a five-minute walk to the Tuscawilla Country Club. The country club consists of an 18-hole golf course, Olympic-size pool, tennis courts and exercise room. The Tuscawilla Community has several parks, including ballparks, jogging trails and hiking trails. The low HOA fee covers the lawn maintenance. Zoned for top-rated Seminole County schools in an ideal location only minutes from Tuskawilla Road, Winter Springs Boulevard and the 417. Priced to sell, please call to schedule your appointment today.
Location
State FL
County Seminole
Community Country Club Village Unit 1
Zoning PUD
Interior
Interior Features Ceiling Fans(s), Eat-in Kitchen, High Ceilings, Master Bedroom Main Floor, Split Bedroom, Walk-In Closet(s)
Heating Central
Cooling Central Air
Flooring Carpet, Tile
Fireplaces Type Living Room, Wood Burning
Furnishings Unfurnished
Fireplace true
Appliance Dishwasher, Dryer, Electric Water Heater, Exhaust Fan, Range, Refrigerator, Washer
Laundry Inside
Exterior
Exterior Feature Balcony, Lighting
Garage Garage Door Opener
Garage Spaces 2.0
Community Features Deed Restrictions, Golf
Utilities Available Cable Available, Electricity Connected, Public, Sewer Connected, Water Connected
Waterfront false
View Golf Course
Roof Type Tile
Parking Type Garage Door Opener
Attached Garage true
Garage true
Private Pool No
Building
Story 2
Entry Level Two
Foundation Slab
Lot Size Range 0 to less than 1/4
Sewer Public Sewer
Water Public
Structure Type Block,Stucco
New Construction false
Construction Status Inspections
Schools
Elementary Schools Keeth Elementary
Middle Schools Indian Trails Middle
High Schools Winter Springs High
Others
Pets Allowed Yes
HOA Fee Include Maintenance Grounds
Senior Community No
Ownership Fee Simple
Monthly Total Fees $95
Acceptable Financing Cash, Conventional
Membership Fee Required Required
Listing Terms Cash, Conventional
Special Listing Condition None
Read Less Info
Want to know what your home might be worth? Contact us for a FREE valuation!

Our team is ready to help you sell your home for the highest possible price ASAP

© 2024 My Florida Regional MLS DBA Stellar MLS. All Rights Reserved.
Bought with PALMER SCOTT PROPERTIES LLC

"My job is to find and attract mastery-based agents to the office, protect the culture, and make sure everyone is happy! "







