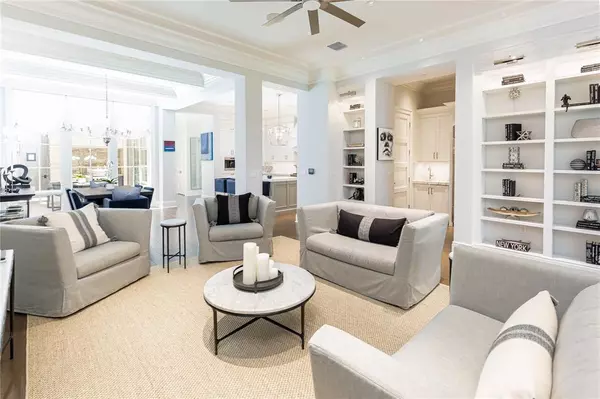$3,265,000
$3,500,000
6.7%For more information regarding the value of a property, please contact us for a free consultation.
3 Beds
5 Baths
4,237 SqFt
SOLD DATE : 08/12/2021
Key Details
Sold Price $3,265,000
Property Type Townhouse
Sub Type Townhouse
Listing Status Sold
Purchase Type For Sale
Square Footage 4,237 sqft
Price per Sqft $770
Subdivision Park Hill
MLS Listing ID O5947410
Sold Date 08/12/21
Bedrooms 3
Full Baths 3
Half Baths 2
Construction Status Inspections
HOA Fees $870/mo
HOA Y/N Yes
Year Built 2019
Annual Tax Amount $43,743
Lot Size 3,049 Sqft
Acres 0.07
Lot Dimensions 26x117
Property Description
Don’t miss this rare opportunity to become a resident of Winter Park’s highly-esteemed Park Hill! With a prime location on North Park Avenue, these residences will always remain in a class of their own. This luxury community, consisting of 10 townhomes, was well designed with quality constructed by Hill Gray Seven Development. Unit 635 has a unique interior location, and was strategically selected by the owners due to the complete privacy it offers within the interior courtyard style atrium, that is wrapped in glass. This unit does not face or mirror another townhome’s glass atrium, and still provides an abundance of natural light from 3 sides of the interior floorplan. The classic architecture was well-constructed with the finest materials: tumbled handmade Old Carolina brick, white oak wood flooring, concrete block structure with sound-minimizing concrete between floors, classy copper flashings, and a slate mansard roof. The lavish interior features high ceilings on every floor, Busby cabinets, custom built-ins, intricate trim & molding, custom closets, and smart home technology. The Sellers have added over $64,000 in upgrades with a Crestron system that allows for automated lighting, music, televisions (7), security cameras (2), alarm, & electric blinds ….and they all convey! The electric blinds and custom window treatments value over $35,000. The 3-story staircase was wrapped in custom made mirrors by Cade Design with a value of $25,000 (mirrors are negotiable). The open floorplan is ideal for entertaining, complete with a wet-bar, icemaker, full-size wine refrigerator, and powder room. Enjoy an abundance of space, with 3 bedrooms each with walk-in closets, 3 full baths & 2 conveniently located powder baths, plus a media room, office nook, and 2 outside entertaining areas on the 1st and 3rd levels. Special amenities include a private elevator, outdoor gas grilling station, an additional wet bar, mini-refrigerator, gas fireplace & ½ bath all on the rooftop terrace, a mini-refrigerator/coffee station and sitting area in the Main Suite, plus an air-conditioned 2-car garage with an electric charging station. Best of all, step out of your front door directly onto Park Avenue and experience all of the glory of downtown Winter Park right at your fingertips!
Location
State FL
County Orange
Community Park Hill
Zoning R-3
Rooms
Other Rooms Den/Library/Office, Inside Utility, Media Room
Interior
Interior Features Built-in Features, Ceiling Fans(s), Crown Molding, Elevator, Kitchen/Family Room Combo, Open Floorplan, Skylight(s), Solid Wood Cabinets, Stone Counters, Walk-In Closet(s), Wet Bar, Window Treatments
Heating Central, Electric
Cooling Central Air
Flooring Brick, Marble, Wood
Fireplaces Type Gas, Other
Furnishings Negotiable
Fireplace true
Appliance Bar Fridge, Dishwasher, Disposal, Dryer, Exhaust Fan, Ice Maker, Microwave, Range, Range Hood, Refrigerator, Tankless Water Heater, Washer, Water Filtration System, Water Softener, Wine Refrigerator
Laundry Inside, Laundry Chute, Laundry Room, Upper Level
Exterior
Exterior Feature Balcony, French Doors, Irrigation System, Lighting, Outdoor Grill, Outdoor Kitchen, Rain Gutters, Sidewalk
Garage Alley Access, Electric Vehicle Charging Station(s), Garage Door Opener, Garage Faces Rear
Garage Spaces 2.0
Community Features Sidewalks
Utilities Available BB/HS Internet Available, Cable Connected, Electricity Connected, Natural Gas Connected, Public, Sewer Connected, Street Lights, Underground Utilities, Water Connected
Waterfront false
View City
Roof Type Membrane,Slate
Porch Covered, Patio
Parking Type Alley Access, Electric Vehicle Charging Station(s), Garage Door Opener, Garage Faces Rear
Attached Garage true
Garage true
Private Pool No
Building
Lot Description City Limits, Street Brick
Story 3
Entry Level Three Or More
Foundation Slab, Stem Wall
Lot Size Range 0 to less than 1/4
Builder Name Hill Gray Seven Development
Sewer Public Sewer
Water Public
Architectural Style French Provincial
Structure Type Block,Brick
New Construction false
Construction Status Inspections
Schools
Elementary Schools Lakemont Elem
Middle Schools Maitland Middle
High Schools Winter Park High
Others
Pets Allowed Yes
HOA Fee Include Escrow Reserves Fund,Maintenance Structure,Maintenance Grounds
Senior Community No
Ownership Fee Simple
Monthly Total Fees $870
Acceptable Financing Cash, Conventional
Membership Fee Required Required
Listing Terms Cash, Conventional
Special Listing Condition None
Read Less Info
Want to know what your home might be worth? Contact us for a FREE valuation!

Our team is ready to help you sell your home for the highest possible price ASAP

© 2024 My Florida Regional MLS DBA Stellar MLS. All Rights Reserved.
Bought with FANNIE HILLMAN & ASSOCIATES

"My job is to find and attract mastery-based agents to the office, protect the culture, and make sure everyone is happy! "







