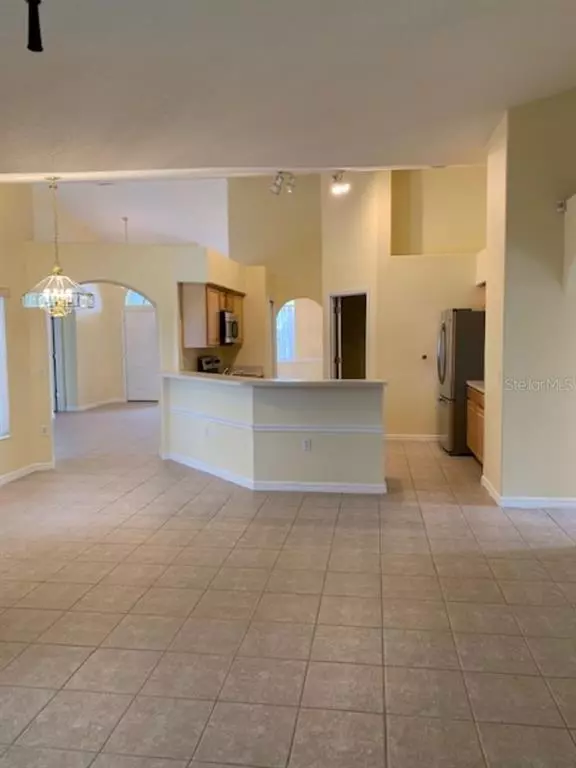$344,900
$339,900
1.5%For more information regarding the value of a property, please contact us for a free consultation.
4 Beds
3 Baths
2,049 SqFt
SOLD DATE : 03/17/2021
Key Details
Sold Price $344,900
Property Type Single Family Home
Sub Type Single Family Residence
Listing Status Sold
Purchase Type For Sale
Square Footage 2,049 sqft
Price per Sqft $168
Subdivision Rolling Hills Estates
MLS Listing ID S5045795
Sold Date 03/17/21
Bedrooms 4
Full Baths 3
Construction Status No Contingency
HOA Fees $41/ann
HOA Y/N Yes
Year Built 1999
Annual Tax Amount $4,021
Lot Size 9,147 Sqft
Acres 0.21
Lot Dimensions 81x118
Property Description
This Custom Home with a split bedroom design is perfect to live in fulltime, as an annual rental or a short term rental property. The pool and spa were just refinished in November. Exterior painted in December. New roof late 2017. Fabulous view from Pool area and master bedroom. Sliding glass doors from first master bedroom, Living room and Great room with view of pond. Second master has the pool bath. This house was built with poured concrete walls to withstand 200 mile an hour winds. Conveniently located just a few miles from Disney with low HOA dues.
Location
State FL
County Osceola
Community Rolling Hills Estates
Zoning OPUD
Rooms
Other Rooms Breakfast Room Separate, Family Room, Formal Dining Room Separate, Formal Living Room Separate, Great Room
Interior
Interior Features Cathedral Ceiling(s), Ceiling Fans(s), Eat-in Kitchen, Kitchen/Family Room Combo, Open Floorplan, Solid Wood Cabinets, Split Bedroom, Walk-In Closet(s), Window Treatments
Heating Heat Pump
Cooling Central Air
Flooring Carpet, Ceramic Tile
Fireplace false
Appliance Dishwasher, Disposal, Electric Water Heater, Ice Maker, Microwave, Range, Refrigerator
Laundry Laundry Room
Exterior
Exterior Feature Irrigation System, Rain Gutters, Sidewalk, Sliding Doors
Garage Driveway, Garage Door Opener
Garage Spaces 2.0
Pool Deck, Heated, In Ground, Screen Enclosure
Community Features No Truck/RV/Motorcycle Parking, Sidewalks
Utilities Available Cable Available, Electricity Available
Waterfront true
Waterfront Description Pond
View Y/N 1
Water Access 1
Water Access Desc Pond
View Water
Roof Type Shingle
Porch Covered, Enclosed, Front Porch
Parking Type Driveway, Garage Door Opener
Attached Garage true
Garage true
Private Pool Yes
Building
Lot Description Conservation Area, Sidewalk, Paved
Story 1
Entry Level One
Foundation Slab
Lot Size Range 0 to less than 1/4
Sewer Public Sewer
Water Public
Architectural Style Florida
Structure Type Concrete,Stucco
New Construction false
Construction Status No Contingency
Schools
Elementary Schools Westside K-8
High Schools Celebration High
Others
Pets Allowed Yes
HOA Fee Include Common Area Taxes
Senior Community No
Ownership Fee Simple
Monthly Total Fees $41
Acceptable Financing Conventional
Membership Fee Required Required
Listing Terms Conventional
Special Listing Condition None
Read Less Info
Want to know what your home might be worth? Contact us for a FREE valuation!

Our team is ready to help you sell your home for the highest possible price ASAP

© 2024 My Florida Regional MLS DBA Stellar MLS. All Rights Reserved.
Bought with MAIN STREET RENEWAL LLC

"My job is to find and attract mastery-based agents to the office, protect the culture, and make sure everyone is happy! "







