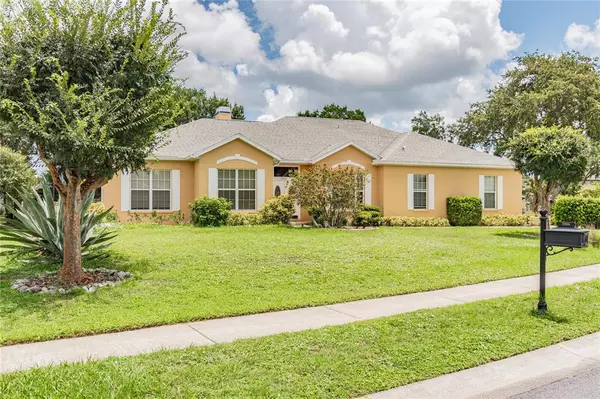$425,000
$465,000
8.6%For more information regarding the value of a property, please contact us for a free consultation.
3 Beds
3 Baths
2,289 SqFt
SOLD DATE : 09/07/2021
Key Details
Sold Price $425,000
Property Type Single Family Home
Sub Type Single Family Residence
Listing Status Sold
Purchase Type For Sale
Square Footage 2,289 sqft
Price per Sqft $185
Subdivision Hidden Oaks
MLS Listing ID A4508359
Sold Date 09/07/21
Bedrooms 3
Full Baths 2
Half Baths 1
Construction Status Inspections
HOA Fees $50/qua
HOA Y/N Yes
Year Built 1995
Annual Tax Amount $2,982
Lot Size 0.560 Acres
Acres 0.56
Property Description
Welcome to Hidden Oaks, a quiet, tree-lined neighborhood situated near Lakewood Ranch, golf courses, white-sand beaches, schools, shopping, dining, and more. Crowning half an acre, this three-bedroom plus a den home offers the ideal blend of comfort, space, and serenity. Accommodating relaxation and entertaining with equal parts finesse, step inside to the immense living room with high ceilings, fireplace, and ample natural light. Well-equipped for preparing family meals, the kitchen offers every convenience with plenty of cabinet and counter space, breakfast bar, and built-in desk. The formal dining area is ideally located, equally open to the entry area and kitchen. Derive daily inspiration from the spacious master suite connecting to two walk-in closets, and luxurious bath. You’ll love the soaking tub with large frosted-glass window, Roman shower, and separate dual vanities. Family and guests will feel right at home in the two additional bedrooms – one of which offers sliding glass doors to the outdoors. The oversized screened lanai is truly an extension of the indoor living and sets the scene for morning cappuccinos or nightly escapes with a good book and a puppy. The yard has been carefully fenced-in, perfect for your four-legged friends or young ones who delight in running as fast as the wind. A well-equipped laundry room, three-car garage, and wide entry drive complete the picture. Hidden Oaks offers residents a community boat ramp and fishing pier – perfect for exploring the scenic Manatee River as it winds its way to the bay. The golf-enthusiast in the family will revel being so near an array of courses while I-75 and University Town Center are just a short drive away. Finally, no weekend would be complete without a daily adventure to the Gulf for soaking in the sun on white-sandy beaches. No need to worry about the big tickets items with a brand new A/C installed in 2021 and roof being installed prior to closing.
Location
State FL
County Manatee
Community Hidden Oaks
Zoning PDR
Direction NE
Rooms
Other Rooms Den/Library/Office, Formal Dining Room Separate
Interior
Interior Features Ceiling Fans(s), Eat-in Kitchen, Solid Wood Cabinets, Split Bedroom, Walk-In Closet(s)
Heating Central
Cooling Central Air
Flooring Carpet, Tile
Furnishings Unfurnished
Fireplace true
Appliance Built-In Oven, Cooktop, Dishwasher, Dryer, Electric Water Heater, Microwave, Refrigerator
Laundry Laundry Room
Exterior
Exterior Feature French Doors, Rain Gutters, Sidewalk
Garage Garage Door Opener, Other, Oversized
Garage Spaces 3.0
Fence Chain Link
Community Features Boat Ramp, Fishing
Utilities Available Cable Connected, Electricity Connected, Public, Sewer Connected, Underground Utilities, Water Connected
Waterfront false
Water Access 1
Water Access Desc Canal - Brackish,Limited Access
Roof Type Shingle
Porch Covered, Rear Porch, Screened
Parking Type Garage Door Opener, Other, Oversized
Attached Garage true
Garage true
Private Pool No
Building
Lot Description Level, Sidewalk
Story 1
Entry Level One
Foundation Slab
Lot Size Range 1/2 to less than 1
Sewer Public Sewer
Water Public
Architectural Style Florida
Structure Type Block,Stucco
New Construction false
Construction Status Inspections
Schools
Elementary Schools Gene Witt Elementary
Middle Schools Carlos E. Haile Middle
High Schools Lakewood Ranch High
Others
Pets Allowed Yes
HOA Fee Include Recreational Facilities
Senior Community No
Ownership Fee Simple
Monthly Total Fees $50
Acceptable Financing Cash, Conventional, USDA Loan, VA Loan
Membership Fee Required Required
Listing Terms Cash, Conventional, USDA Loan, VA Loan
Special Listing Condition None
Read Less Info
Want to know what your home might be worth? Contact us for a FREE valuation!

Our team is ready to help you sell your home for the highest possible price ASAP

© 2024 My Florida Regional MLS DBA Stellar MLS. All Rights Reserved.
Bought with EXIT KING REALTY

"My job is to find and attract mastery-based agents to the office, protect the culture, and make sure everyone is happy! "







