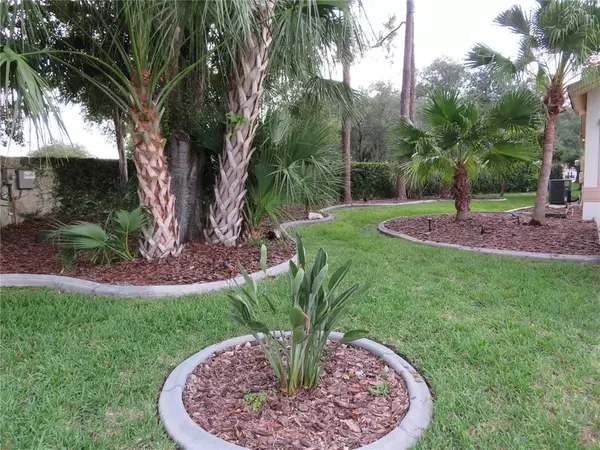$650,000
$634,450
2.5%For more information regarding the value of a property, please contact us for a free consultation.
4 Beds
3 Baths
2,529 SqFt
SOLD DATE : 09/09/2021
Key Details
Sold Price $650,000
Property Type Single Family Home
Sub Type Single Family Residence
Listing Status Sold
Purchase Type For Sale
Square Footage 2,529 sqft
Price per Sqft $257
Subdivision Westwind
MLS Listing ID U8132616
Sold Date 09/09/21
Bedrooms 4
Full Baths 3
Construction Status Financing,Inspections
HOA Fees $106/mo
HOA Y/N Yes
Year Built 1992
Annual Tax Amount $6,165
Lot Size 0.320 Acres
Acres 0.32
Lot Dimensions 99x140
Property Description
Ready to move in newly renovated four-bedroom, three-bath, and three-car garage home on a 1/3-acre corner lot with a pond view. Warm and inviting sought-after gated community of Westwind in Ridgemoor, an original Rutenberg Model. New renovations and main features completed in 2019: all new flooring, paint inside and outside, ample custom cabinetry with soft-close drawers and pull-outs, granite countertops, doors and hardware, handles, light fixtures, switches, fans, blinds, sinks, tubs, shower, hurricane shutters, and a Culligan water softener system. As you walk into the foyer, you are greeted by a very spacious floor plan. A wall was removed between the kitchen and living room in order to enhance this split expansive floor plan. The kitchen features a large sitting island and a kitchenette with a closet pantry, stainless steel appliances, including a double oven - perfect for entertaining. The kitchen overlooks a cozy family room with a wood-burning fireplace with a custom wall and mantel. Split bedroom plan, the fourth rear bedroom is a private ensuite that features a bathroom with a walk-in shower with access to the pool. The primary bedroom overlooks the pool and is spacious enough to include a sitting area or office with two closets, one being a large walk-in. The primary bath features custom wood cabinetry, dual sinks, a walk-in shower, and a free-standing soaking tub. Sliding glass doors and a pocket slider surround the pool from the main rooms. Entertain in your own private oasis pool with a spillover spa. Lush and mature landscaping surrounds the home including various palm and fruit trees. The third car garage is utilized as storage but can be converted back as the door is still there, with plenty of cabinet storage and a refrigerator. Ridgemoor community features: basketball court, parks, tennis court, excellent school district, and minutes to the beaches and airports. A truly move-in ready home to enjoy!!! Moving out of the area, furniture and items are optional for purchase.
Location
State FL
County Pinellas
Community Westwind
Zoning RPD-2.5_1.0
Interior
Interior Features Ceiling Fans(s), Crown Molding, Eat-in Kitchen, High Ceilings, Kitchen/Family Room Combo, Living Room/Dining Room Combo, Master Bedroom Main Floor, Solid Wood Cabinets, Split Bedroom, Stone Counters, Walk-In Closet(s), Window Treatments
Heating Central, Electric
Cooling Central Air
Flooring Laminate
Fireplaces Type Family Room, Wood Burning
Furnishings Negotiable
Fireplace true
Appliance Built-In Oven, Cooktop, Dishwasher, Disposal, Dryer, Electric Water Heater, Freezer, Microwave, Range, Range Hood, Refrigerator, Washer, Water Filtration System, Water Purifier, Water Softener
Laundry Corridor Access, Inside, Laundry Room
Exterior
Exterior Feature Hurricane Shutters, Irrigation System, Lighting, Rain Gutters, Sliding Doors, Sprinkler Metered
Garage Converted Garage, Driveway, Garage Door Opener
Garage Spaces 3.0
Pool Auto Cleaner, Deck, Gunite, In Ground, Lighting, Outside Bath Access, Screen Enclosure, Self Cleaning
Community Features Deed Restrictions, Gated, Playground, Sidewalks, Tennis Courts
Utilities Available BB/HS Internet Available, Cable Available, Cable Connected, Electricity Connected, Fiber Optics, Natural Gas Available, Phone Available, Public, Sewer Connected, Sprinkler Meter, Street Lights, Underground Utilities, Water Connected
Amenities Available Basketball Court, Playground, Tennis Court(s)
Waterfront true
Waterfront Description Pond
View Y/N 1
Water Access 1
Water Access Desc Pond
Roof Type Tile
Porch Covered, Deck, Enclosed, Patio, Screened
Parking Type Converted Garage, Driveway, Garage Door Opener
Attached Garage true
Garage true
Private Pool Yes
Building
Story 1
Entry Level One
Foundation Slab
Lot Size Range 1/4 to less than 1/2
Sewer Public Sewer
Water Public
Architectural Style Contemporary
Structure Type Block,Stucco
New Construction false
Construction Status Financing,Inspections
Schools
Elementary Schools Cypress Woods Elementary-Pn
Middle Schools Carwise Middle-Pn
High Schools East Lake High-Pn
Others
Pets Allowed Yes
HOA Fee Include Maintenance Grounds,Recreational Facilities,Security
Senior Community Yes
Ownership Fee Simple
Monthly Total Fees $106
Acceptable Financing Cash, Conventional, FHA, VA Loan
Membership Fee Required Required
Listing Terms Cash, Conventional, FHA, VA Loan
Special Listing Condition None
Read Less Info
Want to know what your home might be worth? Contact us for a FREE valuation!

Our team is ready to help you sell your home for the highest possible price ASAP

© 2024 My Florida Regional MLS DBA Stellar MLS. All Rights Reserved.
Bought with COLDWELL BANKER REALTY

"My job is to find and attract mastery-based agents to the office, protect the culture, and make sure everyone is happy! "







