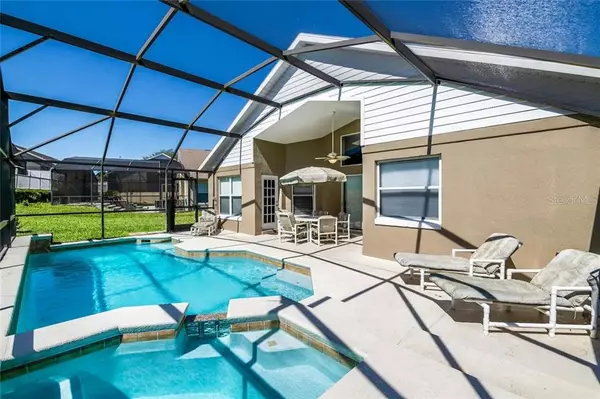$310,000
$330,000
6.1%For more information regarding the value of a property, please contact us for a free consultation.
4 Beds
3 Baths
2,180 SqFt
SOLD DATE : 04/12/2021
Key Details
Sold Price $310,000
Property Type Single Family Home
Sub Type Single Family Residence
Listing Status Sold
Purchase Type For Sale
Square Footage 2,180 sqft
Price per Sqft $142
Subdivision Indian Crk Ph V
MLS Listing ID G5039253
Sold Date 04/12/21
Bedrooms 4
Full Baths 3
Construction Status Appraisal,Financing,Inspections
HOA Y/N No
Year Built 2003
Annual Tax Amount $4,035
Lot Size 0.260 Acres
Acres 0.26
Property Description
This is the perfect turnkey vacation home - totally furnished, professionally decorated, full and modern kitchen, themed bedrooms, movie theater (owner spent $22K on it), south facing private heated pool and spa and an excellent short term rental! Enjoy all that Orlando has to offer with this beautiful4 bedroom, 3 bathroom vacation home! Just minutes to all the Disney Parks! You can even see the fireworks from the street! All floors are wood plank look ceramic tiles. The kitchen has granite countertops, and an entire wall was removed to create a large island and open the room. There are flat screen televisions in the family room and in each bedroom. The two master bedrooms both have king size beds and en suite bathrooms with access to the pool area. The garage has been converted into an awesome air-conditioned movie theater with a huge screen and surround sound. Watch movies and television and play video games. This home is a one-of-a-kind - ready to move into or ready to rent!
Location
State FL
County Osceola
Community Indian Crk Ph V
Zoning OPUD
Rooms
Other Rooms Media Room
Interior
Interior Features Ceiling Fans(s), Eat-in Kitchen, High Ceilings, Kitchen/Family Room Combo, Living Room/Dining Room Combo, Open Floorplan, Vaulted Ceiling(s), Window Treatments
Heating Central, Electric, Natural Gas
Cooling Central Air
Flooring Carpet, Ceramic Tile
Furnishings Furnished
Fireplace false
Appliance Cooktop, Dishwasher, Dryer, Microwave, Refrigerator, Washer
Laundry Laundry Room
Exterior
Exterior Feature Irrigation System, Sliding Doors
Garage Converted Garage, Driveway
Pool Child Safety Fence, Heated, In Ground, Lighting, Pool Alarm, Screen Enclosure
Community Features Playground
Utilities Available Electricity Connected, Sewer Connected
Waterfront false
View Pool
Roof Type Shingle
Parking Type Converted Garage, Driveway
Garage false
Private Pool Yes
Building
Entry Level One
Foundation Slab
Lot Size Range 1/4 to less than 1/2
Sewer Public Sewer
Water Public
Architectural Style Florida
Structure Type Block,Stucco
New Construction false
Construction Status Appraisal,Financing,Inspections
Schools
Elementary Schools Westside Elem
Middle Schools West Side
High Schools Celebration High
Others
Pets Allowed Yes
Senior Community No
Ownership Fee Simple
Acceptable Financing Cash, Conventional, FHA, VA Loan
Listing Terms Cash, Conventional, FHA, VA Loan
Special Listing Condition None
Read Less Info
Want to know what your home might be worth? Contact us for a FREE valuation!

Our team is ready to help you sell your home for the highest possible price ASAP

© 2024 My Florida Regional MLS DBA Stellar MLS. All Rights Reserved.
Bought with CITARELLI REALTY GROUP LLC

"My job is to find and attract mastery-based agents to the office, protect the culture, and make sure everyone is happy! "







