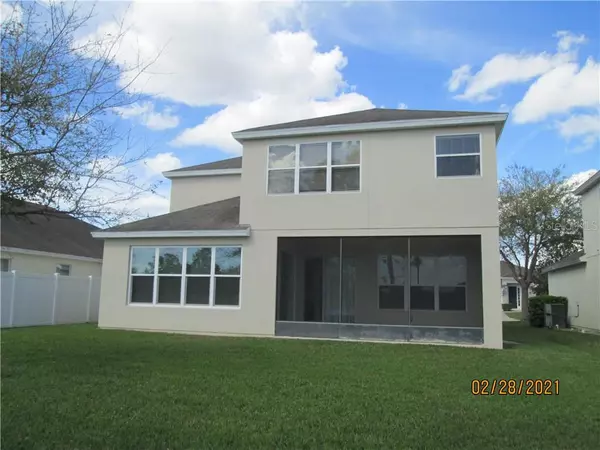$385,000
$395,000
2.5%For more information regarding the value of a property, please contact us for a free consultation.
4 Beds
4 Baths
2,485 SqFt
SOLD DATE : 04/02/2021
Key Details
Sold Price $385,000
Property Type Single Family Home
Sub Type Single Family Residence
Listing Status Sold
Purchase Type For Sale
Square Footage 2,485 sqft
Price per Sqft $154
Subdivision Spring Isle Unit 2 63/1 Lot 79
MLS Listing ID O5926683
Sold Date 04/02/21
Bedrooms 4
Full Baths 3
Half Baths 1
Construction Status Appraisal,Financing,Inspections
HOA Fees $167/mo
HOA Y/N Yes
Year Built 2008
Annual Tax Amount $4,571
Lot Size 6,534 Sqft
Acres 0.15
Property Description
This is the house you have been looking for. This beautiful spacious Spring Isle home has 4 Bedrooms, 3 1/2 full Baths with a heated / air conditioned area of 2485 square feet. The back yard has huge Pond. No rear neighbors ever. The lot is large enough to add you own private pool if you desire. The kitchen has granite countertops with stainless steel appliances. We have a new Washer & Dryer. The rear Lanai is screened in and faces a beautiful pond. You can take a short walk around the Pond and enjoy nature. See the images attached. Take in the beautiful sunsets and enjoy the atmosphere without driving away from this hacienda. We have a 2 car garage. It provides plenty of storage space with added storage space in the Attic. The HOA dues entitle the owner to use the facilities at the Spring Isle Owners Association Recreational Center, which consists of the resorts style Pool and other facilities. This location in East Orlando is in great demand. It has some of the best schools as well as colleges such as UCF and Valencia College. You are also very close to all the major stores as well as the popular restaurants. The beaches and the amusement parks are approximately 40 minutes drive away. Market values in the area have grown tremendously in the past years. Don't miss this opportunity to own a great house and a worthy investment.
Location
State FL
County Orange
Community Spring Isle Unit 2 63/1 Lot 79
Zoning P-D
Direction N
Rooms
Other Rooms Den/Library/Office, Formal Living Room Separate
Interior
Interior Features Cathedral Ceiling(s), Ceiling Fans(s), Eat-in Kitchen, High Ceilings, Kitchen/Family Room Combo, Living Room/Dining Room Combo, Open Floorplan, Solid Wood Cabinets, Stone Counters, Thermostat, Walk-In Closet(s), Window Treatments
Heating Electric
Cooling Central Air
Flooring Carpet, Laminate
Furnishings Unfurnished
Fireplace false
Appliance Dishwasher, Disposal, Dryer, Electric Water Heater, Ice Maker, Microwave, Refrigerator, Washer
Laundry Laundry Room
Exterior
Exterior Feature Irrigation System, Rain Gutters, Sidewalk
Garage Driveway, Garage Door Opener, Ground Level, On Street
Garage Spaces 2.0
Community Features Deed Restrictions, Fitness Center, Gated, Irrigation-Reclaimed Water, Park, Playground, Pool, Sidewalks
Utilities Available BB/HS Internet Available, Cable Available, Electricity Connected, Phone Available, Public, Sewer Connected, Sprinkler Meter, Sprinkler Recycled, Street Lights, Underground Utilities, Water Connected
Amenities Available Clubhouse, Gated, Park, Playground, Pool, Recreation Facilities, Security, Vehicle Restrictions
Waterfront true
Waterfront Description Pond
View Y/N 1
Water Access 1
Water Access Desc Pond
View Water
Roof Type Shingle
Porch Covered, Enclosed, Rear Porch, Screened
Parking Type Driveway, Garage Door Opener, Ground Level, On Street
Attached Garage true
Garage true
Private Pool No
Building
Lot Description Cleared, In County, Level, Sidewalk, Paved
Story 2
Entry Level Two
Foundation Slab
Lot Size Range 0 to less than 1/4
Builder Name Pulte Home Corporation
Sewer Public Sewer
Water Public
Architectural Style Colonial
Structure Type Block,Stucco
New Construction false
Construction Status Appraisal,Financing,Inspections
Schools
Elementary Schools Timber Lakes Elementary
Middle Schools Timber Springs Middle
High Schools Timber Creek High
Others
Pets Allowed Yes
HOA Fee Include Common Area Taxes,Pool,Maintenance Structure,Maintenance Grounds,Pool,Recreational Facilities,Trash
Senior Community No
Pet Size Small (16-35 Lbs.)
Ownership Fee Simple
Monthly Total Fees $167
Acceptable Financing Cash, Conventional, VA Loan
Membership Fee Required Required
Listing Terms Cash, Conventional, VA Loan
Num of Pet 1
Special Listing Condition None
Read Less Info
Want to know what your home might be worth? Contact us for a FREE valuation!

Our team is ready to help you sell your home for the highest possible price ASAP

© 2024 My Florida Regional MLS DBA Stellar MLS. All Rights Reserved.
Bought with KELLER WILLIAMS ADVANTAGE 2 REALTY

"My job is to find and attract mastery-based agents to the office, protect the culture, and make sure everyone is happy! "







