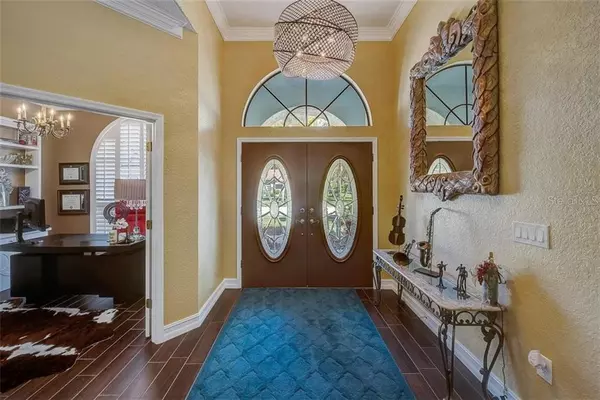$650,000
$634,999
2.4%For more information regarding the value of a property, please contact us for a free consultation.
4 Beds
3 Baths
2,988 SqFt
SOLD DATE : 04/30/2021
Key Details
Sold Price $650,000
Property Type Single Family Home
Sub Type Single Family Residence
Listing Status Sold
Purchase Type For Sale
Square Footage 2,988 sqft
Price per Sqft $217
Subdivision Westwind
MLS Listing ID T3295677
Sold Date 04/30/21
Bedrooms 4
Full Baths 3
Construction Status Financing,Inspections
HOA Fees $108/mo
HOA Y/N Yes
Year Built 1991
Annual Tax Amount $6,606
Lot Size 0.310 Acres
Acres 0.31
Lot Dimensions 99x140
Property Description
Multiple offers received - highest and best due to 3/18 12pm. Welcome to the crown jewel of Ridgemoore – situated in the exclusive enslave of The Reserve; this exceptional executive home is the one you’ve been looking for! Entering through your grand entrance – the brand new paver walkway is a welcoming arrival to your attentively appointed home. The foyer opens to volume ceilings with direct views toward the pond and resort style patio. Moving toward the master suite – new flooring and glamourous fixtures highlight the immense natural light owing to the western rear exposure; which also makes for incredible sunsets! Your en suite bath is a spa-like oasis that will make every morning a meditative practice in self-care. Stylish garden tub and frameless glass shower; twin vanities with shimmering natural stone counters, and a fully built-out walk in closet completes the checklist for even the most discerning buyer. Stepping into the formal living area, your comfortably able to enjoy separate living space from the split-designed guest quarters, and the in-home office is right nearby for the work-from-home professional. Large enough to smartly accommodate even the largest of pieces, the living room boasts 10 foot ceilings and plenty of area for entertaining. The home’s kitchen is also a showpiece ready for entertaining; updated granite counters offer plenty of space for even the most ambitious bakers; timeless solid wood cabinets throughout the kitchen and carrying through to the breakfast nook and large cocktail bar – keep your favorite vintage at the perfect temperature in your wine refrigerator! 3 guest rooms are ready for multi-generational living or the longest of guest visits! The rear bedroom can be closed off with a discrete pocket door and enjoys a suite arrangement with the equally luxurious pool bath. The front guest rooms share a spacious full bath with unique board and batten finishes, unbelievable storage, and the often overlooked double sinks for those full house mornings. Don’t miss the noteworthy outdoor spaces as well – with ample area under roof to take in the seasonal Florida rains, and a surreal waterfront hammock set up that will be the highlight of the home for the most incredible solitude. No detail has been overlooked – brand new barrel tile roof, 2017 AC, 2020 water heater, the list goes on! Don’t miss your opportunity to view this amazing home!
Location
State FL
County Pinellas
Community Westwind
Zoning RPD-2.5_1.0
Interior
Interior Features Crown Molding, Dry Bar, Eat-in Kitchen, Open Floorplan, Stone Counters, Thermostat
Heating Central, Electric
Cooling Central Air
Flooring Ceramic Tile, Tile
Fireplaces Type Gas, Family Room
Fireplace true
Appliance Dishwasher, Electric Water Heater, Range, Range Hood, Refrigerator, Wine Refrigerator
Exterior
Exterior Feature Irrigation System, Lighting, Rain Gutters, Sidewalk, Sliding Doors
Garage Spaces 3.0
Pool Auto Cleaner, Gunite, Heated, In Ground
Utilities Available Cable Available, Electricity Connected, Sewer Connected, Street Lights, Underground Utilities
Waterfront false
View Y/N 1
View Pool, Trees/Woods, Water
Roof Type Tile
Attached Garage true
Garage true
Private Pool Yes
Building
Story 1
Entry Level One
Foundation Slab
Lot Size Range 1/4 to less than 1/2
Sewer Public Sewer
Water Public
Structure Type Block,Wood Frame
New Construction false
Construction Status Financing,Inspections
Schools
Elementary Schools Cypress Woods Elementary-Pn
Middle Schools Carwise Middle-Pn
High Schools East Lake High-Pn
Others
Pets Allowed Yes
Senior Community No
Ownership Fee Simple
Monthly Total Fees $108
Acceptable Financing Cash, Conventional, FHA
Membership Fee Required Required
Listing Terms Cash, Conventional, FHA
Special Listing Condition None
Read Less Info
Want to know what your home might be worth? Contact us for a FREE valuation!

Our team is ready to help you sell your home for the highest possible price ASAP

© 2024 My Florida Regional MLS DBA Stellar MLS. All Rights Reserved.
Bought with KELLER WILLIAMS GULF BEACHES

"My job is to find and attract mastery-based agents to the office, protect the culture, and make sure everyone is happy! "







