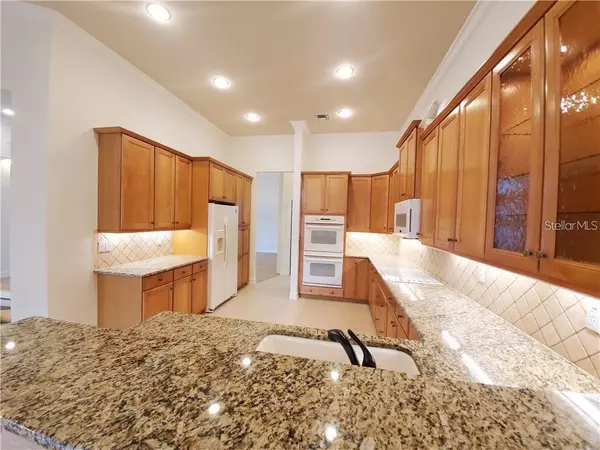$499,500
$499,500
For more information regarding the value of a property, please contact us for a free consultation.
4 Beds
3 Baths
2,717 SqFt
SOLD DATE : 04/29/2021
Key Details
Sold Price $499,500
Property Type Single Family Home
Sub Type Single Family Residence
Listing Status Sold
Purchase Type For Sale
Square Footage 2,717 sqft
Price per Sqft $183
Subdivision Valencia Lakes Ph 1
MLS Listing ID T3295380
Sold Date 04/29/21
Bedrooms 4
Full Baths 3
Construction Status Inspections
HOA Fees $465/qua
HOA Y/N Yes
Year Built 2006
Annual Tax Amount $7,794
Lot Size 9,147 Sqft
Acres 0.21
Lot Dimensions 73.38x123
Property Description
Another of GL Homes stunning Floor plans. This is known as The Napoli. Offering THE Best Lake View ($60K Premium) in Valencia Lakes! Ask well informed Agent for Upgrades list. $25K Custom STAIN GLASS windows + screened front entryway. ALL windows are tinted. Intercom in entire home. Formal Dining Room + Living Room + Electric Crystals Fireplace welcomes you as you step into the 18FT Entryway with glorious views to the Lake + $76K CUSTOM REFLECTION Spa type Pool.! The Master Bedroom+ Tray Ceiling Sliders to Pool. PLANTATION SHUTTERS+TWO Built Out California Double Walk In Closets! + Master Bathroom En-Suite with LUXURY complement of JACUZZI Tub MEGA Shower Double Vanities Stained Glass Window. Next to the Dining Room is access to Garage through Laundry Room with Cupboards+ Butler Sink. 3 Car Garage is optionally Air Conditioned. Water Softener Insulated Garage Doors. Off the Hallway is 4th Bedroom/Office with built in shelving Plantation Shutters. Hall Bathroom with lush upgrades which is next to the 3rd Bedroom. In the KITCHEN you have GRANITE Surfaces, 42" Kitchen Cabinets TWO Built in Ovens +Microwave. Newer Fridge Freezer/Dishwasher. Breakfast Bar and Breakfast Nook. Family Room with surround sound speakers leads to GUEST SUITE+ California Closets and Pool Bathroom. Enter the perfect entertaining area around this custom designed Reflection Pool (70K)with Private BBQ Area for Dining provides SUNSET views over the Lake. Swan Fountains Gas Burner features Custom outside lights. TILE Roof/ AC x 2. No expenses spared! VALENCIA LAKE offers a 40,000 S.F. clubhouse including a 5000 S.F. Fitness Center. Billiards. Arts and Crafts. Card Rooms. Entertainment Room along with a Stage for Movies and Show events. PLUS Steam & Sauna Rooms. TWO Aerobics rooms. Massage Room. PLUS a Demonstration kitchen. Outside there is popular Pickleball Courts, Bocce Courts, Tennis Courts. Shuffleboard. PLUS 3 pools. Includes A Lap Pool, 1 Resistance Pool, 1 Resort Style Pool) Plus a Hot Tub. In the clubhouse There is also a Bistro for breakfast & lunch & some dinners. You have worked hard all your life and this is THE PLACE TO BE! Call me now as this home is a definite "MUST SEE" Tenant occupied. Call Agent for more precise info. Tenant's own Washer and dryer and Stainless Steel fridge/freezer in home now will be replaced back with the ones in these photos before Closing. Center Island in Kitchen is tenants and does not convey. All info TBV.
Location
State FL
County Hillsborough
Community Valencia Lakes Ph 1
Zoning PD
Rooms
Other Rooms Den/Library/Office, Family Room, Formal Dining Room Separate, Formal Living Room Separate, Inside Utility
Interior
Interior Features Cathedral Ceiling(s), Ceiling Fans(s), Crown Molding, Kitchen/Family Room Combo, L Dining, Solid Wood Cabinets, Split Bedroom, Stone Counters, Tray Ceiling(s), Walk-In Closet(s)
Heating Central, Heat Pump
Cooling Zoned
Flooring Carpet, Tile
Fireplaces Type Electric, Living Room
Furnishings Unfurnished
Fireplace true
Appliance Built-In Oven, Cooktop, Dishwasher, Disposal, Dryer, Electric Water Heater, Freezer, Microwave, Refrigerator, Washer, Water Softener
Laundry Laundry Room
Exterior
Exterior Feature Irrigation System, Lighting, Sidewalk, Sliding Doors, Sprinkler Metered
Garage Garage Door Opener, Ground Level
Garage Spaces 3.0
Community Features Deed Restrictions, Fitness Center, Gated, Irrigation-Reclaimed Water, Pool, Sidewalks, Tennis Courts, Waterfront
Utilities Available Cable Connected, Electricity Connected, Sewer Connected, Sprinkler Recycled, Underground Utilities, Water Connected
Amenities Available Clubhouse, Fitness Center, Maintenance, Security, Storage, Tennis Court(s)
Waterfront true
Waterfront Description Lake
View Y/N 1
Water Access 1
Water Access Desc Lake
View Water
Roof Type Tile
Porch Covered, Front Porch, Screened
Parking Type Garage Door Opener, Ground Level
Attached Garage true
Garage true
Private Pool No
Building
Lot Description Greenbelt, In County, Sidewalk, Paved
Story 1
Entry Level One
Foundation Slab
Lot Size Range 0 to less than 1/4
Builder Name GL HOMES
Sewer Private Sewer
Water Public
Architectural Style Custom
Structure Type Block
New Construction false
Construction Status Inspections
Others
Pets Allowed Breed Restrictions
HOA Fee Include 24-Hour Guard,Pool,Maintenance Structure,Maintenance Grounds,Pest Control,Private Road,Security
Senior Community Yes
Ownership Fee Simple
Monthly Total Fees $465
Acceptable Financing Cash, Conventional
Membership Fee Required Required
Listing Terms Cash, Conventional
Special Listing Condition None
Read Less Info
Want to know what your home might be worth? Contact us for a FREE valuation!

Our team is ready to help you sell your home for the highest possible price ASAP

© 2024 My Florida Regional MLS DBA Stellar MLS. All Rights Reserved.
Bought with KELLER WILLIAMS REALTY S.SHORE

"My job is to find and attract mastery-based agents to the office, protect the culture, and make sure everyone is happy! "







