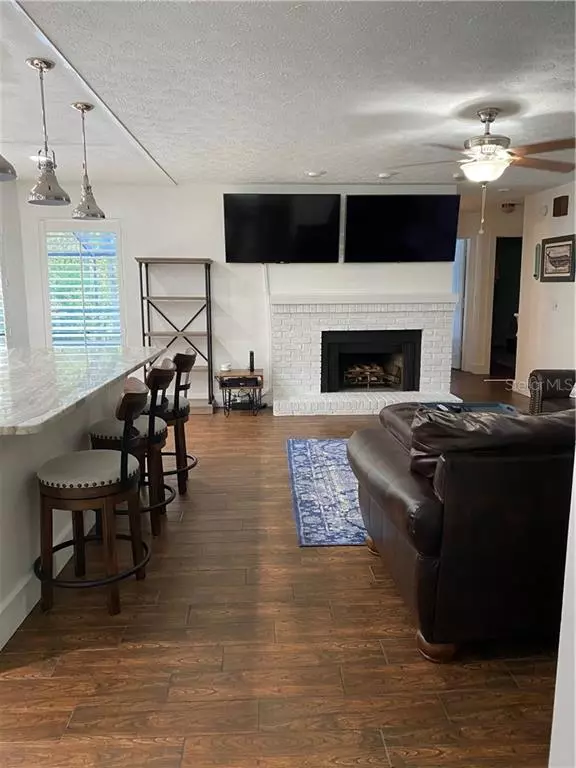$410,000
$399,500
2.6%For more information regarding the value of a property, please contact us for a free consultation.
4 Beds
2 Baths
2,174 SqFt
SOLD DATE : 04/29/2021
Key Details
Sold Price $410,000
Property Type Single Family Home
Sub Type Single Family Residence
Listing Status Sold
Purchase Type For Sale
Square Footage 2,174 sqft
Price per Sqft $188
Subdivision Hampton Village
MLS Listing ID B4900702
Sold Date 04/29/21
Bedrooms 4
Full Baths 2
Construction Status Inspections
HOA Y/N No
Year Built 1985
Annual Tax Amount $5,076
Lot Size 8,276 Sqft
Acres 0.19
Lot Dimensions 79x102
Property Description
This home has been tastefully updated with wood look ceramic tile flooring throughout, you will enjoy years of clean, lasting beauty. The gourmet kitchen features a large island adorned with higher end GRANITE/quartzite and 42 inch cabinets. Other high-end finishes include PLANTATION SHUTTERS and updated Bathrooms with GRANITE and QUARTZITE counters. Mater bath has recently been updated with a free-standing tub and new wall tile. Relax in your private backyard pool or whirlpool spa on a conservation treed lot. New Roof was installed in 2016.
Improvements to pool since 2019: Pool surface was re-marcited, new salt water conversion and new heat pump installed, new filtration system.
Conveniently located in the Carrollwood/Northdale area with shopping and highly rated schools and Charter/Magnet Schools. NO FLOOD Insurance is required and NO HOA or CDD fees. Updated Pool homes in this neighborhood sell quickly so don't delay!
Location
State FL
County Hillsborough
Community Hampton Village
Zoning RSC-6
Interior
Interior Features Ceiling Fans(s), Kitchen/Family Room Combo, Thermostat, Walk-In Closet(s)
Heating Central
Cooling Central Air
Flooring Carpet, Tile
Fireplaces Type Family Room
Fireplace true
Appliance Range, Refrigerator
Laundry Inside, Laundry Room
Exterior
Exterior Feature Fence
Garage Spaces 2.0
Pool In Ground
Utilities Available Electricity Available, Electricity Connected
Waterfront false
Roof Type Shingle
Porch Deck, Screened
Attached Garage true
Garage true
Private Pool Yes
Building
Story 1
Entry Level One
Foundation Slab
Lot Size Range 0 to less than 1/4
Sewer Public Sewer
Water Public
Structure Type Wood Frame
New Construction false
Construction Status Inspections
Others
Senior Community No
Ownership Fee Simple
Acceptable Financing Cash, Conventional, FHA, VA Loan
Listing Terms Cash, Conventional, FHA, VA Loan
Special Listing Condition None
Read Less Info
Want to know what your home might be worth? Contact us for a FREE valuation!

Our team is ready to help you sell your home for the highest possible price ASAP

© 2024 My Florida Regional MLS DBA Stellar MLS. All Rights Reserved.
Bought with BAY REALTY OF FLORIDA

"My job is to find and attract mastery-based agents to the office, protect the culture, and make sure everyone is happy! "







