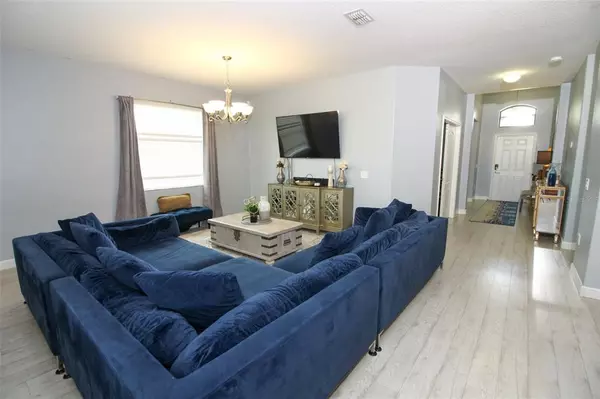$375,000
$360,000
4.2%For more information regarding the value of a property, please contact us for a free consultation.
3 Beds
3 Baths
2,014 SqFt
SOLD DATE : 10/07/2021
Key Details
Sold Price $375,000
Property Type Single Family Home
Sub Type Single Family Residence
Listing Status Sold
Purchase Type For Sale
Square Footage 2,014 sqft
Price per Sqft $186
Subdivision Stoneybrook South Ph 1
MLS Listing ID O5965906
Sold Date 10/07/21
Bedrooms 3
Full Baths 3
Construction Status Financing,Inspections
HOA Fees $538/mo
HOA Y/N Yes
Year Built 2013
Annual Tax Amount $5,596
Lot Size 8,712 Sqft
Acres 0.2
Property Description
Beautiful and well appointed 3 bedroom 3 bath home in the sought after Champions Gate Golf Community!! In addition to the three bedrooms the home includes a bonus room that can be used as an office or play room. This home has an open floor plan with a beautiful kitchen that features stainless steel appliances, granite countertops, 42 inch wood cabinets and a large pantry. Triple sliders off the living room open to a screened in lanai where you can sit and enjoy your private backyard. The large master bedroom has new all wood flooring that contrasts nicely with the light wood throughout the main living areas of the home. The primary bedroom also has a large walk-in closet that has been upgraded with a California Closet design which has lots of compartments for jewelry, shoes, shirts, etc. It is a Dream Closet! The master bath features double sinks, a soaking tub, shower and lots of storage space. The Oasis Club has a lazy river pool, tiki hut, covered air conditioned cabanas, restaurant, fitness center, exercise and yoga room, theater concierge service and more. Call for your appointment today!
Location
State FL
County Osceola
Community Stoneybrook South Ph 1
Zoning RES
Rooms
Other Rooms Bonus Room, Family Room, Inside Utility
Interior
Interior Features Ceiling Fans(s), Living Room/Dining Room Combo, Master Bedroom Main Floor, Open Floorplan, Solid Wood Cabinets, Split Bedroom, Walk-In Closet(s)
Heating Central, Electric
Cooling Central Air
Flooring Laminate, Wood
Fireplace false
Appliance Dishwasher, Disposal, Dryer, Electric Water Heater, Microwave, Range, Refrigerator, Washer
Laundry Inside, Laundry Room
Exterior
Exterior Feature Sliding Doors
Garage Driveway, Garage Door Opener, Ground Level
Garage Spaces 2.0
Community Features Deed Restrictions, Fitness Center, Gated, Golf Carts OK, Golf, Park, Playground, Pool, Sidewalks, Tennis Courts
Utilities Available Cable Available, Cable Connected, Electricity Available, Electricity Connected, Public, Sewer Connected, Street Lights, Water Connected
Amenities Available Basketball Court, Cable TV, Clubhouse, Fence Restrictions, Fitness Center, Gated, Golf Course, Maintenance, Playground, Pool, Security, Tennis Court(s)
Waterfront false
Roof Type Tile
Porch Covered, Enclosed, Screened
Parking Type Driveway, Garage Door Opener, Ground Level
Attached Garage true
Garage true
Private Pool No
Building
Lot Description Near Golf Course, Sidewalk, Paved
Entry Level One
Foundation Slab
Lot Size Range 0 to less than 1/4
Sewer Public Sewer
Water None
Architectural Style Florida, Traditional
Structure Type Block,Stucco
New Construction false
Construction Status Financing,Inspections
Schools
Elementary Schools Westside Elem
Middle Schools Horizon Middle
High Schools Poinciana High School
Others
Pets Allowed Breed Restrictions
HOA Fee Include Guard - 24 Hour,Cable TV,Common Area Taxes,Pool,Internet,Maintenance Grounds,Security
Senior Community No
Ownership Fee Simple
Monthly Total Fees $538
Acceptable Financing Cash, Conventional, VA Loan
Membership Fee Required Required
Listing Terms Cash, Conventional, VA Loan
Special Listing Condition None
Read Less Info
Want to know what your home might be worth? Contact us for a FREE valuation!

Our team is ready to help you sell your home for the highest possible price ASAP

© 2024 My Florida Regional MLS DBA Stellar MLS. All Rights Reserved.
Bought with DALTON WADE INC

"My job is to find and attract mastery-based agents to the office, protect the culture, and make sure everyone is happy! "







