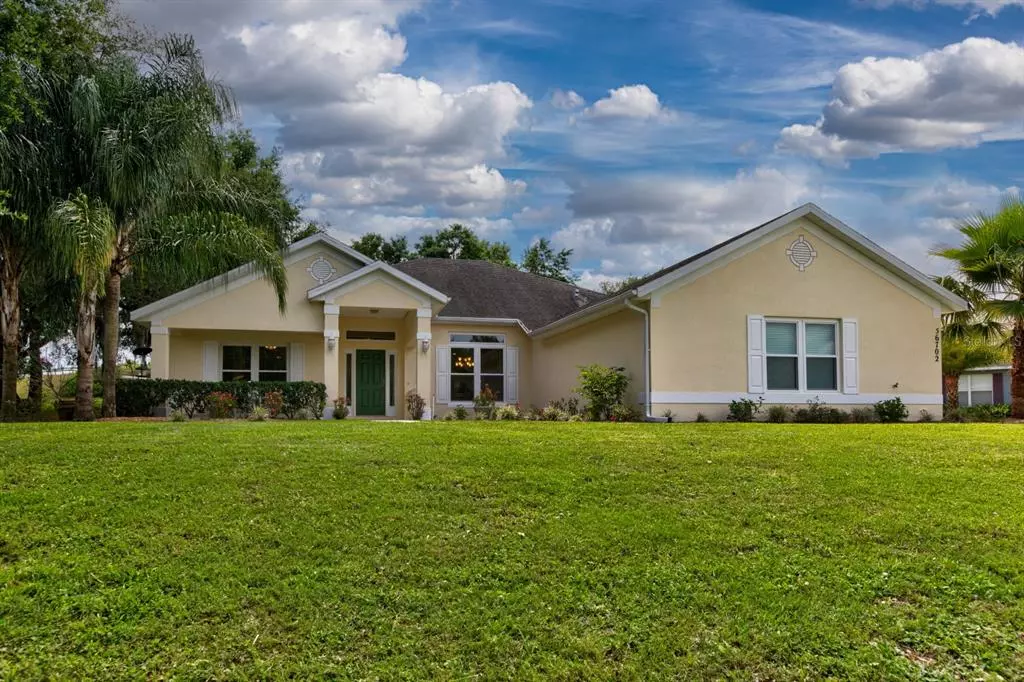$374,900
$374,900
For more information regarding the value of a property, please contact us for a free consultation.
4 Beds
3 Baths
2,565 SqFt
SOLD DATE : 06/21/2021
Key Details
Sold Price $374,900
Property Type Single Family Home
Sub Type Single Family Residence
Listing Status Sold
Purchase Type For Sale
Square Footage 2,565 sqft
Price per Sqft $146
Subdivision Estates At Black Bear Reserve
MLS Listing ID G5041363
Sold Date 06/21/21
Bedrooms 4
Full Baths 3
Construction Status Appraisal,Financing,Inspections
HOA Fees $125/mo
HOA Y/N Yes
Year Built 2005
Annual Tax Amount $2,684
Lot Size 0.760 Acres
Acres 0.76
Lot Dimensions 170x211x102x284
Property Description
Enjoy the beautiful lake and golf course views from this stunning 4-bedroom, 3-bath home with 2,565 sq. ft., located in the upscale golf community of Black Bear Reserve. This beautiful home sits back from the road, boasting beautiful landscape and sited on 3/4 acre with fantastic curb appeal. The side-entry, oversized climate controlled 3-car garage is complete with insulated garage doors, it's own electrical panel and insulated attic. Inside this thoughtfully designed home you will find a large open concept floorplan with beautiful wood-look laminate throughout the main living areas. Enjoy your formal living and dining space, as well as a spacious family room that leads to the screened lanai. The kitchen features modern white cabinetry, newer appliances, a closet pantry, and a breakfast nook with beautiful views of the 6th Fairway. The floorplan is split, and there are 3 spacious bedrooms and two guest baths on one side of the home. One of the bathrooms has dual vanities and a door leading to the lanai and could make an excellent pool bath. The master suite is on the opposite side of the home and is very spacious with His and Her walk-in closets. There is plenty of natural light, enhanced by the French door to the Lanai. The MBR features an adjoining master bath with dual vanities, a garden tub, and a walk-in shower. Step outside onto the screened lanai and enjoy views of rolling hills and the beautiful golf course. The backyard gives you room to add a private pool if so desired with no rear neighbors. Recent improvements include new double-pane windows throughout the home, updated kitchen and baths and home's exterior freshly painted (4/2021). Black Bear Reserve golf community features tennis courts, playground, 18-hole golf course and club house. The home is in a fantastic location and is away from the city, yet close to shopping, dining, hospitals, beautiful lakes, and the Wekiva Expressway system for an easy commute. Move-in ready, immaculate and waiting for you to call it home!
Location
State FL
County Lake
Community Estates At Black Bear Reserve
Zoning PUD
Rooms
Other Rooms Inside Utility
Interior
Interior Features Attic Fan, Ceiling Fans(s), High Ceilings, Kitchen/Family Room Combo, Open Floorplan, Split Bedroom, Vaulted Ceiling(s), Walk-In Closet(s)
Heating Central, Electric
Cooling Central Air
Flooring Carpet, Ceramic Tile, Laminate
Fireplace false
Appliance Dishwasher, Disposal, Microwave, Range, Refrigerator
Laundry Inside, Laundry Room
Exterior
Exterior Feature French Doors, Irrigation System
Garage Driveway, Garage Faces Side
Garage Spaces 3.0
Community Features Deed Restrictions, Golf Carts OK, Golf, Park, Playground, Tennis Courts
Utilities Available BB/HS Internet Available, Cable Available, Electricity Connected, Fiber Optics, Street Lights, Underground Utilities
Waterfront false
View Y/N 1
View Golf Course, Trees/Woods, Water
Roof Type Shingle
Porch Covered, Front Porch, Screened
Attached Garage true
Garage true
Private Pool No
Building
Lot Description Gentle Sloping, In County, On Golf Course, Oversized Lot, Paved
Story 1
Entry Level One
Foundation Slab
Lot Size Range 1/2 to less than 1
Sewer Septic Tank
Water Public
Structure Type Block,Stucco
New Construction false
Construction Status Appraisal,Financing,Inspections
Schools
Elementary Schools Seminole Springs. Elem
Middle Schools Eustis Middle
High Schools Eustis High School
Others
Pets Allowed Yes
Senior Community No
Ownership Fee Simple
Monthly Total Fees $125
Acceptable Financing Cash, Conventional, VA Loan
Membership Fee Required Required
Listing Terms Cash, Conventional, VA Loan
Special Listing Condition None
Read Less Info
Want to know what your home might be worth? Contact us for a FREE valuation!

Our team is ready to help you sell your home for the highest possible price ASAP

© 2024 My Florida Regional MLS DBA Stellar MLS. All Rights Reserved.
Bought with REAL ESTATE PROFESSIONALS SE

"My job is to find and attract mastery-based agents to the office, protect the culture, and make sure everyone is happy! "







