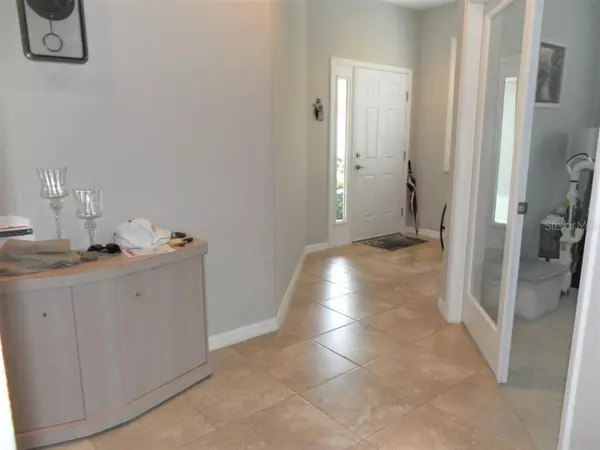$345,000
$349,000
1.1%For more information regarding the value of a property, please contact us for a free consultation.
2 Beds
2 Baths
1,581 SqFt
SOLD DATE : 07/15/2021
Key Details
Sold Price $345,000
Property Type Single Family Home
Sub Type Single Family Residence
Listing Status Sold
Purchase Type For Sale
Square Footage 1,581 sqft
Price per Sqft $218
Subdivision Brookside Villas
MLS Listing ID U8128657
Sold Date 07/15/21
Bedrooms 2
Full Baths 2
Construction Status Inspections
HOA Fees $225/mo
HOA Y/N Yes
Year Built 2016
Annual Tax Amount $4,982
Lot Size 3,920 Sqft
Acres 0.09
Property Description
You will be proud to call this beautiful maintenance free villa your home. The open concept and split 2-bedroom layout is great for families and entertaining. As you make your way into this exquisite home you will be greeted by a lovely entryway that opens up to the office, that could also be used as a den, 3rd bedroom, or nursery, etc. Moving into the heart of the home you will appreciate the high ceilings and open concept. The kitchen features granite counter tops, gourmet gas stove, 36" upper cabinets, pantry closet, stainless steel appliances, & recessed lighting. What is going to catch your eye is the beautiful kitchen island with sink and outlets on both sides. The living room/dining room combination offers a beautiful area for entertaining. The three glass sliders lead out to the lanai which overlooks a pond and beautiful landscaping. The fully appointed master retreat is huge with a sizeable walk-in closet and the en-suite bath features dual sinks with granite vanity tops and an enormous walk-in shower. On the left wing of the home is the guest room, main bathroom & the laundry room. Other feature highlights are 18×18 ceramic floor tile, 9’4” ceilings, plantation shutters, gas powered tankless water heater, water softener, security system w/sensors on all doors & windows, CO2 smoke detectors, and a full sized two car garage. It is only 4 miles to the Beach, 3.5 miles to Morton Plant Hospital, 1 mile to Publix, restaurants, shopping and banks and walking distance to the Pinellas Trail.
Location
State FL
County Pinellas
Community Brookside Villas
Direction NW
Rooms
Other Rooms Den/Library/Office, Florida Room, Inside Utility
Interior
Interior Features Ceiling Fans(s), Living Room/Dining Room Combo, Open Floorplan, Solid Wood Cabinets, Split Bedroom, Stone Counters, Thermostat, Vaulted Ceiling(s), Walk-In Closet(s), Window Treatments
Heating Central, Natural Gas
Cooling Central Air
Flooring Carpet, Laminate, Tile
Furnishings Unfurnished
Fireplace false
Appliance Dishwasher, Dryer, Microwave, Range, Range Hood, Refrigerator, Tankless Water Heater, Washer, Water Softener
Laundry Inside
Exterior
Exterior Feature Rain Gutters, Sidewalk, Sliding Doors
Garage Driveway, Garage Door Opener, Ground Level
Garage Spaces 2.0
Utilities Available BB/HS Internet Available, Cable Available, Electricity Connected, Natural Gas Connected
Waterfront false
View Y/N 1
View Water
Roof Type Shingle
Porch Patio, Screened
Parking Type Driveway, Garage Door Opener, Ground Level
Attached Garage true
Garage true
Private Pool No
Building
Lot Description City Limits, Near Golf Course, Sidewalk, Paved
Entry Level One
Foundation Slab
Lot Size Range 0 to less than 1/4
Sewer Public Sewer
Water Public
Architectural Style Traditional
Structure Type Block,Stucco
New Construction false
Construction Status Inspections
Others
Pets Allowed Yes
HOA Fee Include Maintenance Structure,Maintenance Grounds
Senior Community No
Pet Size Extra Large (101+ Lbs.)
Ownership Fee Simple
Monthly Total Fees $225
Acceptable Financing Cash, Conventional, FHA, VA Loan
Membership Fee Required Required
Listing Terms Cash, Conventional, FHA, VA Loan
Special Listing Condition None
Read Less Info
Want to know what your home might be worth? Contact us for a FREE valuation!

Our team is ready to help you sell your home for the highest possible price ASAP

© 2024 My Florida Regional MLS DBA Stellar MLS. All Rights Reserved.
Bought with ENGEL & VOLKERS BELLEAIR

"My job is to find and attract mastery-based agents to the office, protect the culture, and make sure everyone is happy! "







