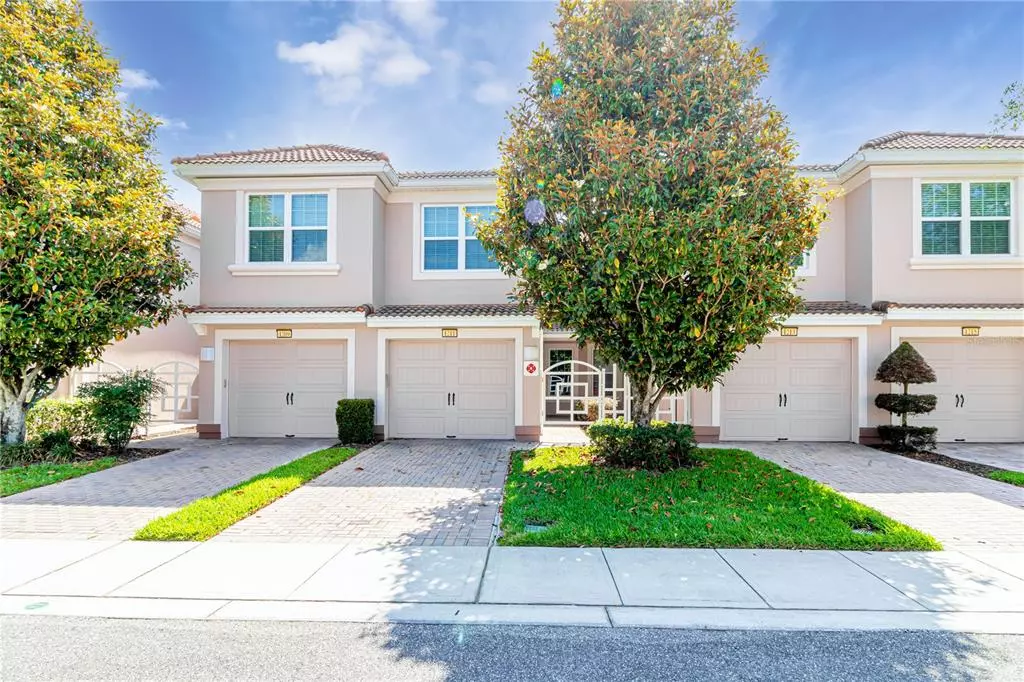$199,900
$199,900
For more information regarding the value of a property, please contact us for a free consultation.
2 Beds
2 Baths
1,435 SqFt
SOLD DATE : 07/26/2021
Key Details
Sold Price $199,900
Property Type Condo
Sub Type Condominium
Listing Status Sold
Purchase Type For Sale
Square Footage 1,435 sqft
Price per Sqft $139
Subdivision Prom Bellatrae Ph 24
MLS Listing ID S5050203
Sold Date 07/26/21
Bedrooms 2
Full Baths 2
Condo Fees $285
Construction Status Financing,Inspections
HOA Fees $240/mo
HOA Y/N Yes
Year Built 2009
Annual Tax Amount $2,642
Property Description
Fantastic opportunity to own this well maintained GROUND FLOOR condominium showcasing PREMIUM WATER VIEWS and exclusive quality UPGRADES! Enjoy luxurious living at an affordable price in this lovely home nestled in the Promenades section of highly desirable homes within GATED RESORT style community of Bella Trae. This beautiful unit offers SCENIC POND views from the private covered SCREENED IN LANAI with finished TRAVERTINE natural stone flooring and upgraded ceiling fan to comfortably enjoy outside and relax listening to the calming sound of the nearby fountain. Functional SPLIT FLOOR PLAN with 2 bedrooms and separate spacious DEN ( perfect for HOME OFFICE or can be easily converted into the 3rd BEDROOM with a built in closet in place and Murphy Bed included in the Sale!); 1-car attached GARAGE with private brick paver DRIVEWAY and cute courtyard walkway leading to the front door; 9’ ceilings throughout. Fully equipped KITCHEN is featuring 42” Cherry Cabinets with crown molding and built in closet pantry, UPGRADED STAINLESS STEEL APPLIANCES including newer Whirlpool refrigerator (2018), convenient breakfast bar and separate cozy breakfast nook with stunning pond views for pleasant dining experience. Fall in love with Deluxe Owner’s Suite offering serene water views as well and CUSTOM LUXURIOUS BUILT INS with tons of storage space to keep everything organized. The Owner’s Bath is featuring dual sinks, matching custom built-in, large walk-in shower and spacious closet with designer shelving installed. In addition, NEWER VINYL DOUBLE PANE WINDOWS and SLIDING DOORS were installed in 2018, upgraded durable TRAVERTINE natural stone FLOORING in both bathrooms, kitchen, breakfast nook and all wet areas, beautiful timeless light fixtures and ceiling fans throughout. Designated laundry closet inside the unit with WASHER & DRYER included in the Sale. Check out the fabulous CLUBHOUSE with finest amenity package including a heated pool, spa, fitness center, meeting rooms, billiards room, bocce ball court and putting green. The HOA fees cover basic cable, internet, building maintenance, exterior pest control, ground maintenance, use of the amenities and 24/7 guards. Desirable location in the well established area conveniently located within only minutes drive from downtown CHAMPIONS GATE, famous parks, premium shopping and dining, close to the best Florida beaches. This is a lovely turnkey home perfect for primary residency, second home or profitable long term rental investment property. We welcome you to schedule a private showing and check it out.
Location
State FL
County Osceola
Community Prom Bellatrae Ph 24
Zoning RES
Rooms
Other Rooms Den/Library/Office
Interior
Interior Features Built-in Features, Ceiling Fans(s), Living Room/Dining Room Combo, Open Floorplan, Solid Wood Cabinets, Split Bedroom, Thermostat, Walk-In Closet(s)
Heating Central, Electric
Cooling Central Air
Flooring Carpet, Travertine
Furnishings Unfurnished
Fireplace false
Appliance Dishwasher, Dryer, Electric Water Heater, Microwave, Range, Refrigerator, Washer
Laundry Inside, Laundry Closet
Exterior
Exterior Feature Sidewalk, Sliding Doors
Garage Driveway, Garage Door Opener, Guest
Garage Spaces 1.0
Community Features Deed Restrictions, Fitness Center, Gated, Pool, Sidewalks, Special Community Restrictions
Utilities Available BB/HS Internet Available, Cable Connected, Public
Amenities Available Cable TV, Clubhouse, Fitness Center, Gated, Pool, Recreation Facilities, Security, Vehicle Restrictions
Waterfront true
Waterfront Description Pond
View Y/N 1
View Water
Roof Type Tile
Porch Covered, Rear Porch, Screened
Parking Type Driveway, Garage Door Opener, Guest
Attached Garage true
Garage true
Private Pool No
Building
Story 2
Entry Level One
Foundation Slab
Builder Name Del Webb
Sewer Public Sewer
Water Public
Structure Type Block,Concrete,Stucco
New Construction false
Construction Status Financing,Inspections
Others
Pets Allowed Yes
HOA Fee Include 24-Hour Guard,Cable TV,Pool,Internet,Maintenance Structure,Maintenance Grounds,Private Road,Recreational Facilities,Security,Trash
Senior Community No
Ownership Condominium
Monthly Total Fees $525
Acceptable Financing Cash, Conventional
Membership Fee Required Required
Listing Terms Cash, Conventional
Num of Pet 2
Special Listing Condition None
Read Less Info
Want to know what your home might be worth? Contact us for a FREE valuation!

Our team is ready to help you sell your home for the highest possible price ASAP

© 2024 My Florida Regional MLS DBA Stellar MLS. All Rights Reserved.
Bought with EXIT REALTY CHAMPIONS

"My job is to find and attract mastery-based agents to the office, protect the culture, and make sure everyone is happy! "







