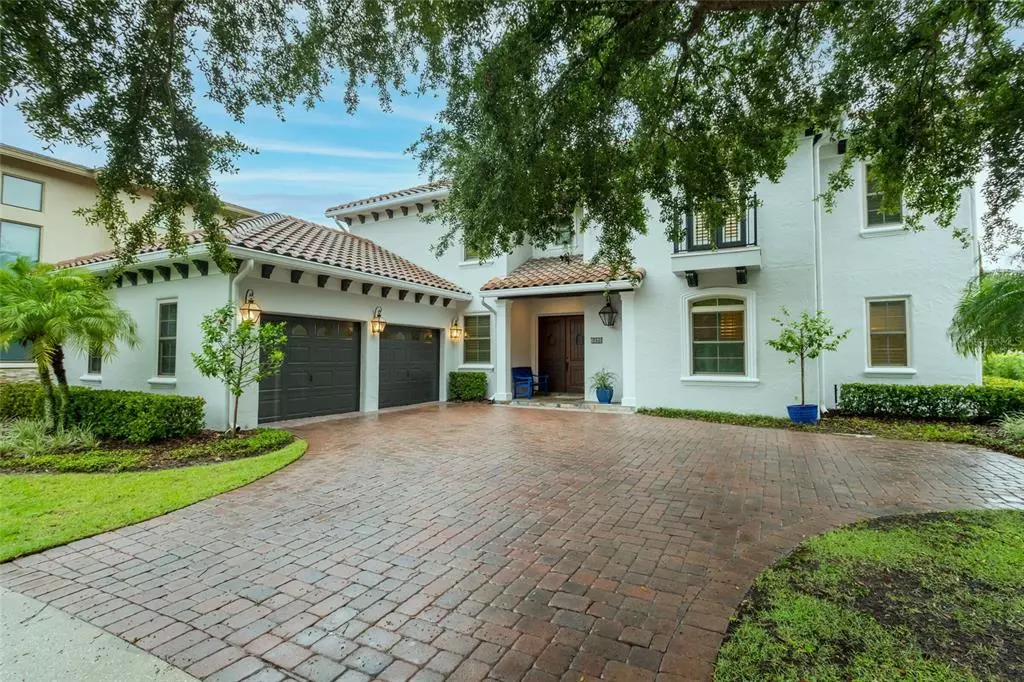$1,010,000
$989,900
2.0%For more information regarding the value of a property, please contact us for a free consultation.
5 Beds
4 Baths
2,986 SqFt
SOLD DATE : 08/16/2021
Key Details
Sold Price $1,010,000
Property Type Single Family Home
Sub Type Single Family Residence
Listing Status Sold
Purchase Type For Sale
Square Footage 2,986 sqft
Price per Sqft $338
Subdivision Windsong Elizabeths Walk 43/81
MLS Listing ID A4506393
Sold Date 08/16/21
Bedrooms 5
Full Baths 3
Half Baths 1
Construction Status Financing
HOA Fees $235/qua
HOA Y/N Yes
Year Built 2005
Annual Tax Amount $9,727
Lot Size 8,712 Sqft
Acres 0.2
Lot Dimensions 75x122
Property Description
Gorgeous custom home in the Windsong community of Winter Park. House is located in a cul-de-sac lined with oak trees, and backs up to a large open green space for added privacy. Mahogany double entry doors open to the main floor, which boasts spacious light-filled vaulted living room ceilings complete with a Dimplex color-changing electric fireplace, French doors and ample natural light. Enjoy the professional style kitchen which features a Wolf 6-burner gas cooktop, double oven, built-in KitchenAid microwave, built-in SubZero refrigerator and a walk-in pantry. The main floor also features a spacious laundry room and half-bath powder room for guests. Master suite is located on the main floor and includes a full walk-in closet with custom shelving and a large full bath with separate tub and walk-in shower, dual sinks and dual vanities. The main floor also includes a private, separate, office space. The remainder of the bedrooms are located upstairs. One bedroom includes an en-suite bathroom with a private balcony. The second and third bedroom share a jack & jill bathroom. The fourth upstairs bedroom provides ample space, and has potential to be used as an extra media or bonus room. All bedroom closets feature built-in shelving. Plantation shutters adorn all windows and beautiful hardwood or tile can be found throughout the home. The spacious screened-in patio provides a luxurious retreat with remote controlled lift-screen, bar, sink and outdoor refrigerator. The backyard is completely fenced with aluminum fencing for ample privacy. Enjoy the well-planned landscaping, built-in Pergola area, and grilling on the built-in gas grill and travertine tile surround. Ample storage can be found between the storage rack system in the garage and full attic space. This home has received multiple updates, including two new Carrier AC units in 2019, tankless gas water heater in 2020, and new exterior paint throughout in 2021. New lighting and ceiling fans were installed in 2021 as well. The community of Windsong offers many amenities, including two pools, a splash pool, playground, and two docks with access to Winter Park Chain of lakes. The community also offers a variety of boats, canoes, kayaks, paddle boards and motor boat. This neighborhood has an excellent Winter Park location, with close proximity to downtown, restaurants, shopping, cycling paths and more. Home Warranty Included
Location
State FL
County Orange
Community Windsong Elizabeths Walk 43/81
Zoning PURD
Rooms
Other Rooms Bonus Room, Den/Library/Office, Inside Utility
Interior
Interior Features Built-in Features, Cathedral Ceiling(s), Ceiling Fans(s), Crown Molding, Eat-in Kitchen, High Ceilings, Master Bedroom Main Floor, Open Floorplan, Solid Surface Counters, Solid Wood Cabinets, Split Bedroom, Thermostat, Vaulted Ceiling(s), Walk-In Closet(s), Wet Bar, Window Treatments
Heating Central, Electric, Heat Pump
Cooling Central Air
Flooring Ceramic Tile, Hardwood, Tile, Travertine, Wood
Fireplaces Type Gas, Living Room
Fireplace true
Appliance Bar Fridge, Dishwasher, Disposal, Dryer, Exhaust Fan, Gas Water Heater, Microwave, Range, Range Hood, Refrigerator, Tankless Water Heater, Washer, Wine Refrigerator
Laundry Inside, Laundry Room
Exterior
Exterior Feature Balcony, Fence, French Doors, Irrigation System, Lighting, Outdoor Grill, Rain Gutters, Sidewalk, Sprinkler Metered
Garage Driveway, Garage Door Opener, Garage Faces Side
Garage Spaces 2.0
Fence Other
Community Features Association Recreation - Owned, Boat Ramp, Deed Restrictions, Fishing, Irrigation-Reclaimed Water, Park, Playground, Pool, Sidewalks, Water Access, Wheelchair Access
Utilities Available BB/HS Internet Available, Cable Available, Cable Connected, Electricity Connected, Natural Gas Connected, Public, Sewer Connected, Sprinkler Meter, Underground Utilities, Water Connected
Amenities Available Clubhouse, Park, Playground, Pool, Recreation Facilities
Waterfront false
Water Access 1
Water Access Desc Lake - Chain of Lakes
Roof Type Tile
Porch Covered, Enclosed, Patio, Screened
Parking Type Driveway, Garage Door Opener, Garage Faces Side
Attached Garage true
Garage true
Private Pool No
Building
Lot Description Cul-De-Sac, Sidewalk, Paved
Entry Level Two
Foundation Slab
Lot Size Range 0 to less than 1/4
Sewer Public Sewer
Water Public
Architectural Style Spanish/Mediterranean
Structure Type Block,Stucco
New Construction false
Construction Status Financing
Schools
Elementary Schools Brookshire Elem
Middle Schools Glenridge Middle
High Schools Winter Park High
Others
Pets Allowed Yes
HOA Fee Include Common Area Taxes,Pool,Escrow Reserves Fund,Maintenance Grounds,Management,Pool,Recreational Facilities
Senior Community No
Ownership Fee Simple
Monthly Total Fees $235
Acceptable Financing Cash, Conventional
Membership Fee Required Required
Listing Terms Cash, Conventional
Special Listing Condition None
Read Less Info
Want to know what your home might be worth? Contact us for a FREE valuation!

Our team is ready to help you sell your home for the highest possible price ASAP

© 2024 My Florida Regional MLS DBA Stellar MLS. All Rights Reserved.
Bought with EXP REALTY LLC

"My job is to find and attract mastery-based agents to the office, protect the culture, and make sure everyone is happy! "







