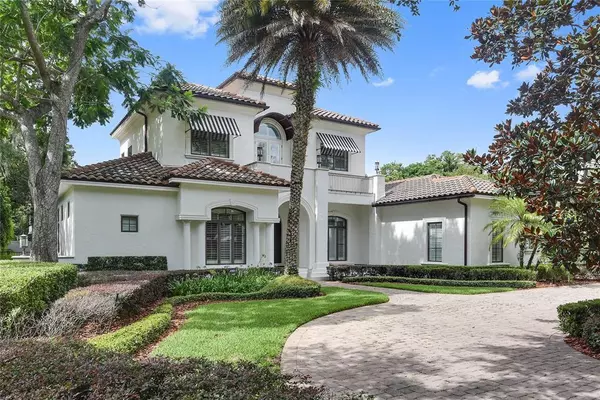$2,950,000
$2,950,000
For more information regarding the value of a property, please contact us for a free consultation.
5 Beds
6 Baths
4,821 SqFt
SOLD DATE : 08/26/2021
Key Details
Sold Price $2,950,000
Property Type Single Family Home
Sub Type Single Family Residence
Listing Status Sold
Purchase Type For Sale
Square Footage 4,821 sqft
Price per Sqft $611
Subdivision Woodmere Terrace Rep
MLS Listing ID O5955929
Sold Date 08/26/21
Bedrooms 5
Full Baths 5
Half Baths 1
HOA Y/N No
Year Built 2006
Annual Tax Amount $19,293
Lot Size 0.460 Acres
Acres 0.46
Lot Dimensions 120 x 166
Property Description
Situated on a gorgeous double lot on a tranquil tree-lined brick street in the heart of “The Vias”, unquestionably one of Winter Park’s top areas for location and home values. This elegant contemporary Mediterranean home designed for entertaining with generous living space was constructed with uncompromising quality by award-winning builder, Maroon Fine Homes. The attention to detail is evident in design, construction, finishes and many fresh upgrades. Recently updated with quality finishes, the contemporary style unfolds gracefully throughout, from the opulent marble entrance, elevated foyer and winding ironwork grand staircase, to the new Summer kitchen and generous outdoor entertainment space. With over 4,800 sq. ft of living space, the superlative open floor plan with 13’ ceiling height is comprised of a dramatic great room with wet bar service for seamless entertaining, three sets of French doors to sweeping pool and yard views. The master retreat, full guest suite, media room and office, exquisite living and dining areas, and a chef’s kitchen second to none all on the first level, and 3 additional en-suite bedrooms on the second level. The professional grade kitchen boasts granite island and bar, professional appliances, Busby custom cabinetry, concealed yet expansive walk-in pantry, dining alcove, every imaginable convenience, and opens to a welcoming family room. Privacy awaits when entering the elegant master retreat, boasting two walk-in closets, dressing area with center island, garden tub, magnificent walk-in shower, and granite counters. Multiple outdoor sitting areas on 75' wide resort-style covered Lanai spanning the entire back of the home with new Summer kitchen and gas linear fireplace, invite you to relax and entertain alfresco, while enjoying the refreshing pool with heated spa overlooking your private expansive backyard including a 25’x44’ lighted basketball court. Many updated features including 3 new AC units/handlers, 2 new tankless gas water heaters, new interior/exterior ceiling fans, new lighting fixtures by Curry & Co. and Fine Art Handcrafted Lighting, Sonos Audio System and much more. The immaculate side-entry garage with 18’ and 9’ bay openings holds three vehicles comfortably and has abundant storage space. Enjoy a walk or short drive to the incredible vibe of downtown Winter Park, including accessibility to the arts, private golf and racquet clubs, Farmer’s Market, designer boutique shopping and an amazing dining scene.
Location
State FL
County Orange
Community Woodmere Terrace Rep
Zoning R-1AA
Rooms
Other Rooms Attic, Den/Library/Office, Family Room, Formal Dining Room Separate, Formal Living Room Separate, Inside Utility, Media Room
Interior
Interior Features Built-in Features, Ceiling Fans(s), Coffered Ceiling(s), Crown Molding, High Ceilings, Master Bedroom Main Floor, Open Floorplan, Split Bedroom, Stone Counters, Tray Ceiling(s), Vaulted Ceiling(s), Walk-In Closet(s), Wet Bar, Window Treatments
Heating Central, Natural Gas, Zoned
Cooling Central Air, Zoned
Flooring Carpet, Travertine, Wood
Fireplaces Type Decorative, Gas, Other
Fireplace true
Appliance Built-In Oven, Convection Oven, Cooktop, Dishwasher, Disposal, Dryer, Microwave, Refrigerator, Tankless Water Heater, Washer
Laundry Laundry Room
Exterior
Exterior Feature Awning(s), Fence, French Doors, Irrigation System, Lighting, Outdoor Grill, Outdoor Kitchen, Rain Gutters
Garage Spaces 3.0
Fence Vinyl
Pool Auto Cleaner, Gunite, In Ground, Lighting
Utilities Available Cable Connected, Electricity Connected, Fire Hydrant, Natural Gas Connected, Public, Sewer Connected, Sprinkler Meter, Street Lights, Water Connected
Waterfront false
View Pool
Roof Type Tile
Porch Covered, Front Porch, Patio, Rear Porch
Attached Garage true
Garage true
Private Pool Yes
Building
Lot Description City Limits, Level, Oversized Lot, Sidewalk, Street Brick, Paved
Story 2
Entry Level Two
Foundation Slab
Lot Size Range 1/4 to less than 1/2
Sewer Public Sewer
Water None
Architectural Style Spanish/Mediterranean
Structure Type Block,Stucco
New Construction false
Schools
Elementary Schools Lakemont Elem
Middle Schools Glenridge Middle
High Schools Winter Park High
Others
Senior Community No
Ownership Fee Simple
Acceptable Financing Cash, Conventional
Membership Fee Required None
Listing Terms Cash, Conventional
Special Listing Condition None
Read Less Info
Want to know what your home might be worth? Contact us for a FREE valuation!

Our team is ready to help you sell your home for the highest possible price ASAP

© 2024 My Florida Regional MLS DBA Stellar MLS. All Rights Reserved.
Bought with STOCKWORTH REALTY GROUP

"My job is to find and attract mastery-based agents to the office, protect the culture, and make sure everyone is happy! "







