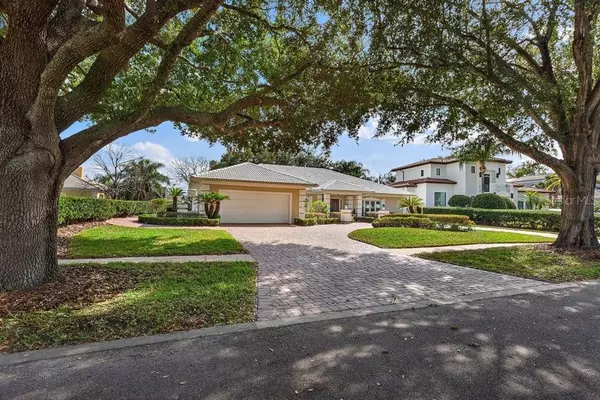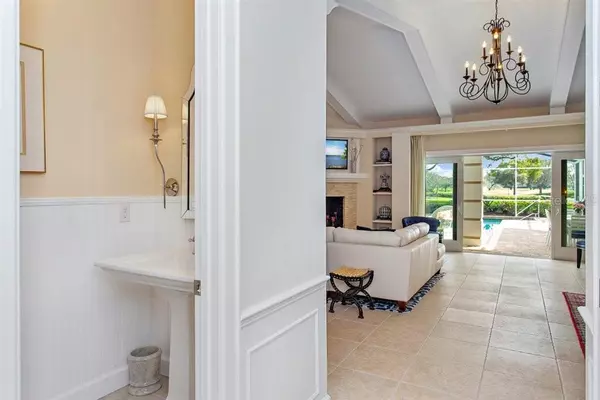$1,224,000
$1,249,995
2.1%For more information regarding the value of a property, please contact us for a free consultation.
3 Beds
4 Baths
3,261 SqFt
SOLD DATE : 08/11/2021
Key Details
Sold Price $1,224,000
Property Type Single Family Home
Sub Type Single Family Residence
Listing Status Sold
Purchase Type For Sale
Square Footage 3,261 sqft
Price per Sqft $375
Subdivision Bay Hill
MLS Listing ID O5921678
Sold Date 08/11/21
Bedrooms 3
Full Baths 3
Half Baths 1
Construction Status Inspections
HOA Fees $58/ann
HOA Y/N Yes
Year Built 1983
Annual Tax Amount $6,132
Lot Size 0.450 Acres
Acres 0.45
Lot Dimensions 90x210x54x110x125
Property Description
Enjoy the Bay Hill lifestyle in this completely remodeled custom home on the golf course with top-of-the-line finishes. The chef’s kitchen features top of the line Thermador appliances: 6 burner gas range with oven, electric convection wall oven, microwave and warming oven. Double islands with built-in wine refrigerator, granite countertops, Italian marble backsplash, pot filler and two sinks along with custom cabinetry. Both the family room and breakfast room are open to the kitchen and both open out to the screened pool with panoramic golf course views. Custom built-in casework, wood-burning fireplace and a vaulted ceiling add to the room’s charm. The formal dining room and powder room in the foyer complement the floor plan and the large living room can be easily converted into a fourth bedroom or office. The home features high ceilings, custom crown moldings and matching tile floors throughout. The spacious master suite with a golf course view includes his and hers walk-in closets (one currently used as a home office) and a six-piece master bath featuring a walk-in shower with three shower heads and a separate heat retaining soaking tub. Secondary bedrooms are both junior master suites with bathrooms and walk-in closets. Laundry room has custom cabinetry and honed granite countertops with a sink and linen closet. Some of the many upgrades include all replaced windows and doors; spray foam roof insulation to significantly reduce electric heating and cooling costs; includes irrigation well and pump; high-end security system with interior and exterior cameras; extra wide blade custom plantation shutters; 4 custom closets; new paver driveway and pool deck completed in 2021. In addition there is a three-car tandem garage with replaced doors and openers and a floored attic for storage.
Location
State FL
County Orange
Community Bay Hill
Zoning R-1AA
Rooms
Other Rooms Breakfast Room Separate, Family Room, Formal Dining Room Separate, Formal Living Room Separate, Inside Utility
Interior
Interior Features Built-in Features, Ceiling Fans(s), Crown Molding, High Ceilings, Kitchen/Family Room Combo, Open Floorplan, Solid Wood Cabinets, Split Bedroom, Stone Counters, Tray Ceiling(s), Vaulted Ceiling(s), Walk-In Closet(s), Window Treatments
Heating Central, Electric, Heat Pump, Zoned
Cooling Central Air, Zoned
Flooring Tile
Fireplaces Type Family Room, Wood Burning
Furnishings Unfurnished
Fireplace true
Appliance Built-In Oven, Convection Oven, Dishwasher, Disposal, Electric Water Heater, Microwave, Range, Range Hood, Refrigerator, Wine Refrigerator
Laundry Inside, Laundry Room
Exterior
Exterior Feature Hurricane Shutters, Irrigation System, Lighting, Rain Gutters, Sidewalk, Sliding Doors
Garage Circular Driveway, Driveway, Garage Door Opener, Golf Cart Garage, Oversized, Tandem
Garage Spaces 3.0
Pool Auto Cleaner, Gunite, In Ground, Lighting, Pool Sweep, Screen Enclosure
Community Features Association Recreation - Owned, Boat Ramp, Deed Restrictions, Golf, Park, Playground, Sidewalks, Water Access
Utilities Available Cable Connected, Electricity Connected, Fire Hydrant, Phone Available, Propane, Public, Sewer Connected, Sprinkler Well, Street Lights, Underground Utilities
Amenities Available Park, Security
Waterfront false
View Y/N 1
Water Access 1
Water Access Desc Lake - Chain of Lakes
View Golf Course
Roof Type Tile
Porch Covered, Rear Porch, Screened
Parking Type Circular Driveway, Driveway, Garage Door Opener, Golf Cart Garage, Oversized, Tandem
Attached Garage true
Garage true
Private Pool Yes
Building
Lot Description In County, Level, On Golf Course, Sidewalk, Street Dead-End, Paved
Entry Level One
Foundation Slab
Lot Size Range 1/4 to less than 1/2
Sewer Public Sewer
Water Public
Architectural Style Custom, Ranch, Traditional
Structure Type Block,Stucco
New Construction false
Construction Status Inspections
Schools
Elementary Schools Dr. Phillips Elem
Middle Schools Southwest Middle
High Schools Dr. Phillips High
Others
Pets Allowed Yes
HOA Fee Include Management,Security
Senior Community No
Ownership Fee Simple
Monthly Total Fees $58
Acceptable Financing Cash, Conventional
Membership Fee Required Required
Listing Terms Cash, Conventional
Special Listing Condition None
Read Less Info
Want to know what your home might be worth? Contact us for a FREE valuation!

Our team is ready to help you sell your home for the highest possible price ASAP

© 2024 My Florida Regional MLS DBA Stellar MLS. All Rights Reserved.
Bought with CENTURY 21 CARIOTI

"My job is to find and attract mastery-based agents to the office, protect the culture, and make sure everyone is happy! "







