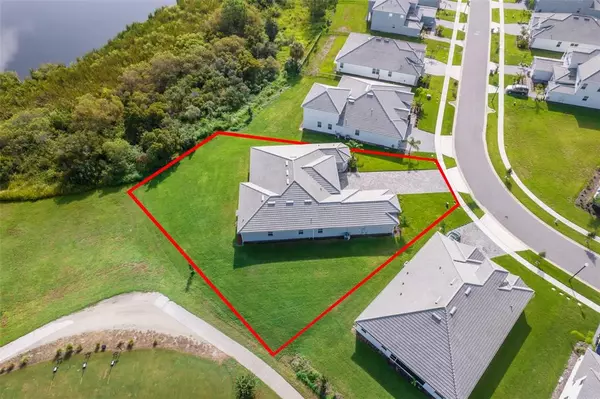$540,000
$559,999
3.6%For more information regarding the value of a property, please contact us for a free consultation.
4 Beds
3 Baths
3,145 SqFt
SOLD DATE : 09/20/2021
Key Details
Sold Price $540,000
Property Type Single Family Home
Sub Type Single Family Residence
Listing Status Sold
Purchase Type For Sale
Square Footage 3,145 sqft
Price per Sqft $171
Subdivision Stoneybrook South Tr K
MLS Listing ID S5055522
Sold Date 09/20/21
Bedrooms 4
Full Baths 3
Construction Status Inspections
HOA Fees $564/mo
HOA Y/N Yes
Year Built 2020
Annual Tax Amount $4,115
Lot Size 0.500 Acres
Acres 0.5
Property Description
Welcome to the desirable and well sought after Community of Champions Gate, conveniently located and minutes from Disney, Disney Springs, all other major Disney attractions, Shopping, Restaurants, Margaritaville, Airport, Mall of Millenia, Downtown Orlando. Well connected to Interstate 4, Hwy-429/Hwy-417 and Turnpike for easy access. This Community offers Golf Course, "Private Plaza Clubhouse Restaurant & Bar & Pool" and "The Oasis Club Restaurant & Bar & Pool", two 24-hour man-gated Guard gates and one Resident gate. This popular "Stockton Grande" Model is well appointed with Tile Roof, 3-Car Garage, large Chef's Kitchen, 42" solid wood Cabinets, smudge free Stainless Steel Appliances, Quartz counter tops, split plan, high ceilings, 8 foot doors throughout, ENERGY EFFICIENT, SMART HOME/ALEXA, Key less entry, smart alarm, smart thermostat, smart garage door openers, Built-in Closets in every room, In-wall Pest Defense, Sentricon monitoring-subterranean termite baiting stations, Tile Floors throughout except Bedrooms, Crown Molding, Ceiling Fans all rooms, CULLIGAN WATER SOFTENER AND FILTRATION SYSTEM Screened Lanai overlooking Golf Course, on almost 1/2 Acre Lot, with plenty of room for Pool and more, bricked paved oversized driveway and lanai, Limited Home Warranty transferable from Builder, Study with Double French Doors, Large Master Suite, His-Hers Walk-in Closets, Walk-in Shower w/2 Shower Heads, Roman Tub, Double Vanities. HOA FEE INCLUDES, UNLIMITED GOLF, $75 FOOD CREDIT EACH MONTH AT PRIVATE PLAZA CLUB, LAWN SERVICE FOR HOME, SECURITY SYSTEM MONITORING, INTERNET, CABLE, REGULAR TRASH PICK UP, BULK PICK UP, RECYCLE, ALL COMMON AMENITIES, 3 POOL AREAS, 2 HOT TUBS, LAZY RIVER, WATER SLIDE,FITNESS CENTER, BUSINESS CENTER, MEETING ROOM, 7 TENNIS COURTS, 3 PICKLE BALL COURTS, 2 BOCCE BALL COURTS, DRIVING RANGE, PUTTING GREEN, SOCCER FIELD, PLAYGROUND, VOLLEYBALL. Don's miss this opportunity to view this Property with so many great features and amenities.
Location
State FL
County Osceola
Community Stoneybrook South Tr K
Zoning P-D
Rooms
Other Rooms Breakfast Room Separate, Den/Library/Office, Family Room, Formal Dining Room Separate, Formal Living Room Separate, Inside Utility
Interior
Interior Features Built-in Features, Ceiling Fans(s), Crown Molding, High Ceilings, In Wall Pest System, Kitchen/Family Room Combo, Open Floorplan, Pest Guard System, Solid Surface Counters, Solid Wood Cabinets, Split Bedroom, Stone Counters, Tray Ceiling(s), Walk-In Closet(s), Window Treatments
Heating Central, Electric
Cooling Central Air
Flooring Carpet, Tile
Furnishings Unfurnished
Fireplace false
Appliance Built-In Oven, Cooktop, Dishwasher, Disposal, Dryer, Ice Maker, Microwave, Refrigerator, Washer, Water Filtration System, Water Purifier, Water Softener
Laundry Inside, Laundry Room
Exterior
Exterior Feature Irrigation System, Sidewalk, Sliding Doors
Garage Driveway, Garage Door Opener, Garage Faces Side, Guest
Garage Spaces 3.0
Community Features Deed Restrictions, Fishing, Gated, Golf Carts OK, Golf, Irrigation-Reclaimed Water, Park, Playground, Pool, Sidewalks, Tennis Courts
Utilities Available Fiber Optics, Public, Street Lights
Amenities Available Clubhouse, Fitness Center, Gated, Golf Course, Park, Pickleball Court(s), Playground, Pool, Recreation Facilities, Spa/Hot Tub, Tennis Court(s)
Waterfront false
View Golf Course
Roof Type Tile
Porch Covered, Enclosed, Rear Porch, Screened
Parking Type Driveway, Garage Door Opener, Garage Faces Side, Guest
Attached Garage true
Garage true
Private Pool No
Building
Lot Description On Golf Course, Oversized Lot, Sidewalk
Entry Level One
Foundation Slab
Lot Size Range 1/2 to less than 1
Builder Name Lennar Homes
Sewer Public Sewer
Water Public
Architectural Style Contemporary
Structure Type Block,Stone,Stucco
New Construction false
Construction Status Inspections
Schools
Elementary Schools Westside Elem
High Schools Poinciana High School
Others
Pets Allowed Yes
HOA Fee Include 24-Hour Guard,Cable TV,Common Area Taxes,Pool,Escrow Reserves Fund,Internet,Maintenance Grounds,Management,Other,Private Road,Recreational Facilities,Security,Trash
Senior Community No
Pet Size Medium (36-60 Lbs.)
Ownership Fee Simple
Monthly Total Fees $564
Acceptable Financing Cash, Conventional, FHA, VA Loan
Membership Fee Required Required
Listing Terms Cash, Conventional, FHA, VA Loan
Num of Pet 2
Special Listing Condition None
Read Less Info
Want to know what your home might be worth? Contact us for a FREE valuation!

Our team is ready to help you sell your home for the highest possible price ASAP

© 2024 My Florida Regional MLS DBA Stellar MLS. All Rights Reserved.
Bought with CENTURY 21 CARIOTI

"My job is to find and attract mastery-based agents to the office, protect the culture, and make sure everyone is happy! "







