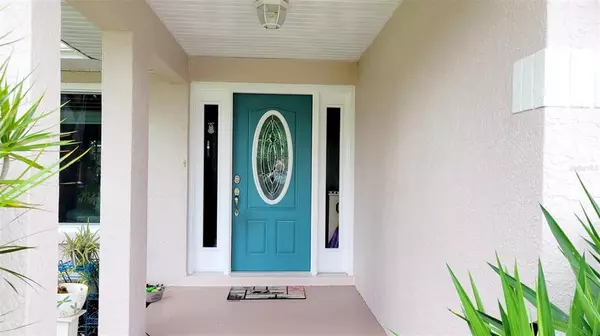$495,500
$443,750
11.7%For more information regarding the value of a property, please contact us for a free consultation.
3 Beds
2 Baths
1,786 SqFt
SOLD DATE : 09/13/2021
Key Details
Sold Price $495,500
Property Type Single Family Home
Sub Type Single Family Residence
Listing Status Sold
Purchase Type For Sale
Square Footage 1,786 sqft
Price per Sqft $277
Subdivision Manatee Oaks Iii
MLS Listing ID A4509059
Sold Date 09/13/21
Bedrooms 3
Full Baths 2
Construction Status Inspections
HOA Fees $26/ann
HOA Y/N Yes
Year Built 1992
Annual Tax Amount $2,510
Lot Size 0.270 Acres
Acres 0.27
Lot Dimensions 78x152
Property Description
Awesome Renovated Split Ranch Home with Beautiful Private Backyard! Enjoy the Wonderful Amenities that your New Home has to Offer! Saltwater Heated Pool added in 2020, Thermal Windows in 2019, A/C 2017, Garbage Disposal 2021, Garage Door 2011, all Baseboards replaced in 2016, Painted Interior and Exterior, Sprinkler System, Lawn, Lantern, Exterior Light Fixtures, and Landscaping Installed. Walk in the Newer Glass-Beveled Front Door to the Nice Foyer and enjoy the Open Floor Plan. Living Room with Large Picture Window with Sliders on each side, Easy Up/Down Plantation Blinds, Laminate Flooring, Ceiling Fan, and a Dinette. Kitchen has Stylish Granite Countertops, White Cabinets, Slate Appliances, large Closet Pantry, Recessed Lights, Glass/Metal Backsplash, along with a spacious eating area with Three Windows, Ceramic Tile, and Open to Living and Family Rooms. The other side of the Kitchen is the Family Room with higher Ceiling, two Windows with Plantation Shutters, Ceiling Fan, and Laminate Flooring. Convenient Laundry Room with Counter and Tub, and space for the Shoes when coming in from the Garage. Large Master Bedroom one side with French Doors leading to Lanai and Pool, Ceiling Fan, EnSuite with Granite Countertops, Dual Sinks, Shower and separate Tub, Private Commode, and spacious Walk-In Closet. Bedrooms two and three are on the other side both with Walk-In Closets, along with a Pool Bath leading to the Lanai. Garage has Side-Service Door, Newer Door Opener, Springs, and Keypad, Pull-Down Ladder for Attic Access, Cabinets, Shelves, and Refrigerator. Relax in the Spacious Lanai with two Stylish Ceiling Fans, Ceramic Tile, and overlooking a fantastic Pool and Backyard! The One-Year Old Pool has a Tanning Shelf, Angelfish on the bottom, and Matching Tile surrounding it. The Pool Filter, Heater, Lights, and Salt Levels are operated on a Smart Phone App. Very convenient, especially if you are away. Lanai had Windows added to keep out the Rain on your Living Area. A/C just maintained with Anti-Fungal added. Watch the many different Birds surround the yard with beautiful sounds. The Backyard backs to a creek and then a lake, so nothing will be built there. Partially fenced yard would just need gates and back to make it complete. Sidewalks for walking your pets. Low HOA fees with few Restrictions. Don't miss out!
Location
State FL
County Manatee
Community Manatee Oaks Iii
Zoning RSF4.5
Rooms
Other Rooms Family Room, Inside Utility
Interior
Interior Features Ceiling Fans(s), Eat-in Kitchen, Living Room/Dining Room Combo, Split Bedroom, Stone Counters, Thermostat, Walk-In Closet(s), Window Treatments
Heating Electric
Cooling Central Air
Flooring Carpet, Laminate, Tile
Fireplace false
Appliance Dishwasher, Disposal, Dryer, Electric Water Heater, Microwave, Range, Trash Compactor, Washer
Laundry Inside, Laundry Room
Exterior
Exterior Feature French Doors, Irrigation System, Lighting, Outdoor Shower, Rain Gutters
Garage Driveway, Garage Door Opener, On Street
Garage Spaces 2.0
Pool Deck, Heated, In Ground, Lighting, Pool Sweep, Salt Water, Screen Enclosure, Solar Cover
Community Features Deed Restrictions, Sidewalks
Utilities Available Cable Available, Electricity Connected, Public, Sewer Connected, Street Lights, Underground Utilities, Water Connected
Waterfront false
View Trees/Woods
Roof Type Shingle
Porch Covered, Deck, Front Porch, Screened
Parking Type Driveway, Garage Door Opener, On Street
Attached Garage true
Garage true
Private Pool Yes
Building
Lot Description Conservation Area, Near Golf Course, Oversized Lot, Paved
Entry Level One
Foundation Slab
Lot Size Range 1/4 to less than 1/2
Sewer Public Sewer
Water Public
Structure Type Block,Stucco
New Construction false
Construction Status Inspections
Schools
Elementary Schools Tara Elementary
Middle Schools Martha B. King Middle
High Schools Braden River High
Others
Pets Allowed Yes
HOA Fee Include Common Area Taxes
Senior Community No
Ownership Fee Simple
Monthly Total Fees $26
Acceptable Financing Cash, Conventional
Membership Fee Required Required
Listing Terms Cash, Conventional
Num of Pet 10+
Special Listing Condition None
Read Less Info
Want to know what your home might be worth? Contact us for a FREE valuation!

Our team is ready to help you sell your home for the highest possible price ASAP

© 2024 My Florida Regional MLS DBA Stellar MLS. All Rights Reserved.
Bought with PREMIER SOTHEBYS INTL REALTY

"My job is to find and attract mastery-based agents to the office, protect the culture, and make sure everyone is happy! "







