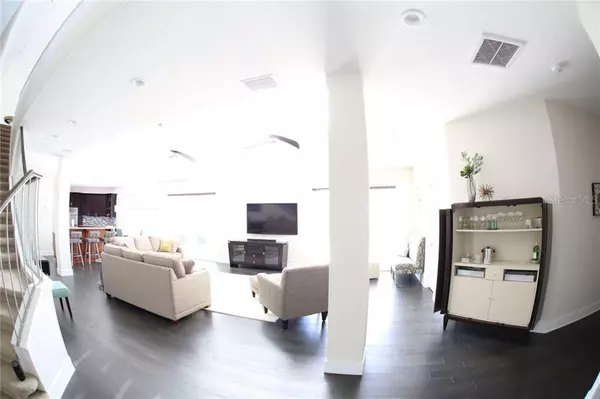$1,670,000
$1,999,000
16.5%For more information regarding the value of a property, please contact us for a free consultation.
6 Beds
4 Baths
6,289 SqFt
SOLD DATE : 07/13/2021
Key Details
Sold Price $1,670,000
Property Type Single Family Home
Sub Type Single Family Residence
Listing Status Sold
Purchase Type For Sale
Square Footage 6,289 sqft
Price per Sqft $265
Subdivision Bay Hill Sec 05B
MLS Listing ID A4495911
Sold Date 07/13/21
Bedrooms 6
Full Baths 4
Construction Status No Contingency
HOA Fees $51/ann
HOA Y/N Yes
Year Built 2017
Annual Tax Amount $13,739
Lot Size 0.580 Acres
Acres 0.58
Property Description
A SLICE OF HEAVEN..... WITH 6-23-20 KITCHEN REMODEL NEW PHOTOS QUARTZ TOPS. Newly constructed (2017) estate home Lake Tibet on Butler Chain of Lakes. Nestled in Bay Hill community, home of the Arnold Palmer Golf Invitational, this immaculate home offers serene lake views. A circular driveway and covered porch lead through double doors to an open floor plan and private study featuring custom built-ins and separate entrance.The inviting living rooms boasts 21' ceilings and opens to a chef's dream gourmet kitchen fully equipped with stainless steel farmhouse sink and appliances, double ovens, glass tile mosaic back splash, custom maple cabinets, granite cooking island, breakfast bar and a walk-in pantry. An adjacent over-sized mud/laundry/craft room features ample counter space and yard and lake access door. First floor master retreat features 2 walk-in closets and a master bath with dual sinks, a free standing tub and separate large shower. A grande staircase leads to the remaining bedrooms and bonus room that open to 1,200SF of unfinished flex living space, perfect for home theater, in-law suite, or second master. Attention to detail is evident throughout this well constructed concrete block home featuring, Hardie Board siding, Duration premium shingles, Kohler fixtures, and money saving high grade Icynene spray foam insulation, Pella double pane windows and doors, LED lights and reclaimed lake water irrigation. A great location with A-rated schools, private boat dock, breathtaking sunsets and nightly views of the Disney fireworks. KITCHEN REMODEL, ALL GRANITE COUNTERS REMOVED AND CABINETS REMODELED WITH NEW QUARTZ TOPS AND LARGE 5' X 7' ISLAND. DINING AREA. MUST SEE.
Location
State FL
County Orange
Community Bay Hill Sec 05B
Zoning P-D
Rooms
Other Rooms Attic, Bonus Room, Den/Library/Office, Family Room, Great Room, Inside Utility, Interior In-Law Suite, Loft, Media Room, Storage Rooms
Interior
Interior Features Built-in Features, Cathedral Ceiling(s), Ceiling Fans(s), Eat-in Kitchen, High Ceilings, Kitchen/Family Room Combo, Living Room/Dining Room Combo, Master Bedroom Main Floor, Open Floorplan, Solid Surface Counters, Solid Wood Cabinets, Split Bedroom, Stone Counters, Thermostat, Walk-In Closet(s), Window Treatments
Heating Central, Electric
Cooling Central Air, Zoned
Flooring Carpet, Ceramic Tile, Hardwood, Tile, Tile, Wood
Fireplace false
Appliance Built-In Oven, Convection Oven, Cooktop, Dishwasher, Disposal, Dryer, Electric Water Heater, Exhaust Fan, Ice Maker, Microwave, Range, Range Hood, Refrigerator, Washer, Whole House R.O. System
Laundry Laundry Room
Exterior
Exterior Feature Balcony, Fence, French Doors, Irrigation System, Rain Gutters, Sidewalk, Sliding Doors, Storage
Garage Circular Driveway, Driveway, Garage Door Opener, Guest, Off Street, Oversized
Garage Spaces 3.0
Pool In Ground
Community Features Deed Restrictions, Fishing, Golf Carts OK, Golf, Irrigation-Reclaimed Water, No Truck/RV/Motorcycle Parking, Park, Playground, Sidewalks, Water Access, Waterfront
Utilities Available BB/HS Internet Available, Cable Available, Cable Connected, Electricity Available, Electricity Connected, Fiber Optics, Fire Hydrant, Sewer Connected, Sprinkler Recycled, Street Lights, Underground Utilities, Water Available
Amenities Available Fence Restrictions
Waterfront true
Waterfront Description Lake
View Y/N 1
Water Access 1
Water Access Desc Lake,Lake - Chain of Lakes
View Water
Roof Type Shingle
Porch Covered, Deck, Front Porch, Patio, Porch, Rear Porch, Side Porch
Parking Type Circular Driveway, Driveway, Garage Door Opener, Guest, Off Street, Oversized
Attached Garage true
Garage true
Private Pool No
Building
Lot Description Corner Lot, Flag Lot, Irregular Lot, Near Golf Course, Street Dead-End, Paved, Unincorporated
Entry Level Two
Foundation Slab, Stem Wall
Lot Size Range 1/2 to less than 1
Sewer Public Sewer
Water Public
Architectural Style Custom
Structure Type Block,ICFs (Insulated Concrete Forms),Stucco
New Construction true
Construction Status No Contingency
Schools
Elementary Schools Dr. Phillips Elem
Middle Schools Southwest Middle
High Schools Dr. Phillips High
Others
Pets Allowed Yes
HOA Fee Include Maintenance Grounds
Senior Community No
Ownership Fee Simple
Monthly Total Fees $106
Acceptable Financing Cash, Conventional
Membership Fee Required Required
Listing Terms Cash, Conventional
Special Listing Condition None
Read Less Info
Want to know what your home might be worth? Contact us for a FREE valuation!

Our team is ready to help you sell your home for the highest possible price ASAP

© 2024 My Florida Regional MLS DBA Stellar MLS. All Rights Reserved.
Bought with CORCORAN PREMIER REALTY

"My job is to find and attract mastery-based agents to the office, protect the culture, and make sure everyone is happy! "







