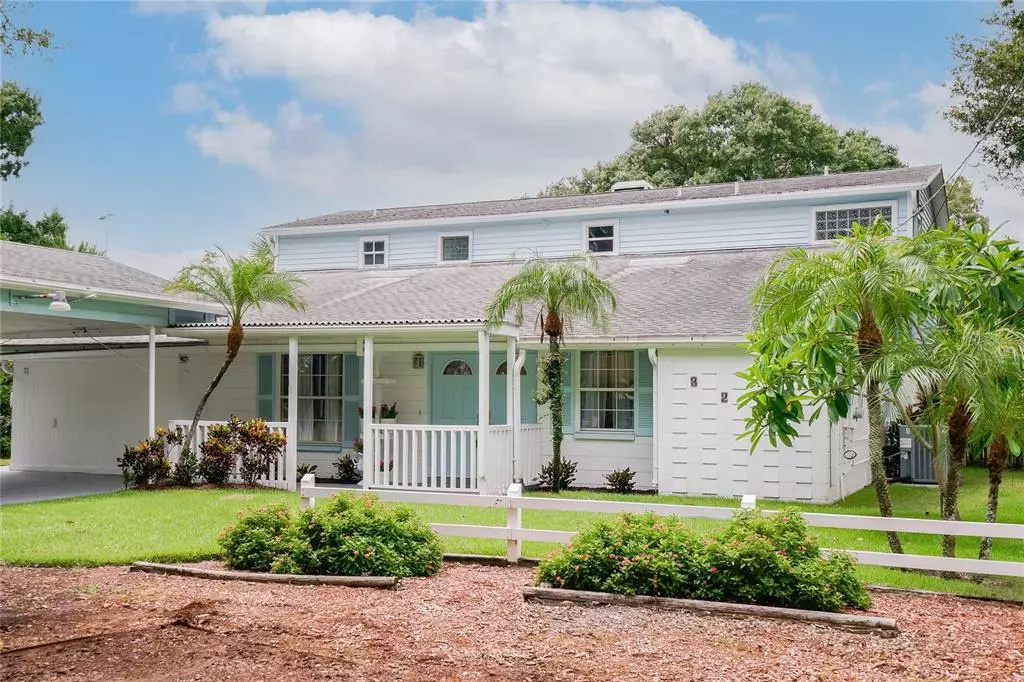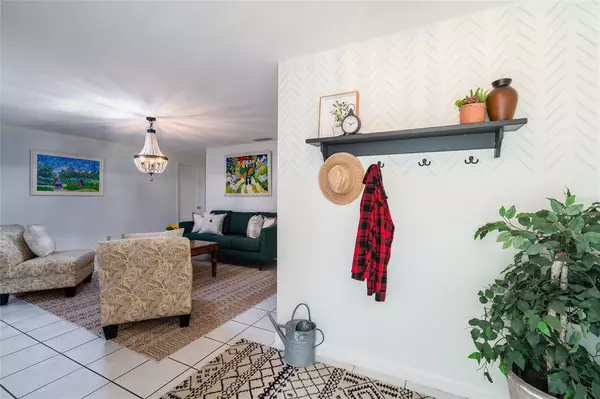$845,000
$845,000
For more information regarding the value of a property, please contact us for a free consultation.
4 Beds
4 Baths
3,596 SqFt
SOLD DATE : 12/27/2021
Key Details
Sold Price $845,000
Property Type Single Family Home
Sub Type Single Family Residence
Listing Status Sold
Purchase Type For Sale
Square Footage 3,596 sqft
Price per Sqft $234
Subdivision Suj Palma Vista
MLS Listing ID T3317692
Sold Date 12/27/21
Bedrooms 4
Full Baths 4
Construction Status Financing,Inspections
HOA Y/N No
Year Built 1966
Annual Tax Amount $8,311
Lot Size 7,840 Sqft
Acres 0.18
Property Description
PLANT SCHOOL DISTRICT HOME!!! Location, square footage, oversized bedrooms, private home theatre, pool and so much more. Welcome to 3204 W San Luis Street, where Southern Charm meets the Magnolia Network right here in South Tampa. This massive 3.596 square foot home greets you with a spacious foyer and leads you into the first living room adorned with beautiful matching chandeliers. Just to the side of the living room you have two bedrooms, one having its own ensuite. The kitchen, that has farmhouse charm, leads you directly to the great room with a massive fireplace and several options for dining. Enjoy hidden treasures?! Attached to the great room sits a private home theatre. This is perfect for watching our hometown champions! Moving up to the second floor you will find a third bedroom with another en-suite and a master bedroom the size of most South Tampa apartments. The master includes his and her closets, walk in shower and a large hot tub! The upstairs bedrooms walk out to a large balcony overlooking the backyard oasis that has the most amazing views of our sunrise over Bayshore. The backyard includes an in-ground pool, several entertaining spaces and a built-in treehouse which is another hidden treasure. Walking distance to so many restaurants, shops, schools, and of course beautiful Bayshore. This home is a must see!
Location
State FL
County Hillsborough
Community Suj Palma Vista
Zoning RS-60
Rooms
Other Rooms Media Room
Interior
Interior Features Ceiling Fans(s), Living Room/Dining Room Combo, Dormitorio Principal Arriba, Walk-In Closet(s)
Heating Central
Cooling Central Air
Flooring Carpet, Ceramic Tile
Fireplaces Type Living Room
Furnishings Unfurnished
Fireplace true
Appliance Dishwasher, Microwave, Refrigerator, Washer
Laundry In Garage
Exterior
Exterior Feature Balcony, Rain Gutters, Sidewalk, Sliding Doors
Garage Workshop in Garage
Fence Wood
Pool Child Safety Fence, In Ground
Utilities Available BB/HS Internet Available, Cable Connected, Electricity Connected
Waterfront false
Roof Type Shingle
Porch Front Porch, Porch
Parking Type Workshop in Garage
Attached Garage false
Garage false
Private Pool Yes
Building
Lot Description Sidewalk, Street Dead-End
Story 2
Entry Level Two
Foundation Slab
Lot Size Range 0 to less than 1/4
Sewer Public Sewer
Water Public
Architectural Style Traditional
Structure Type Concrete
New Construction false
Construction Status Financing,Inspections
Schools
Elementary Schools Roosevelt-Hb
Middle Schools Coleman-Hb
High Schools Plant-Hb
Others
Senior Community No
Ownership Fee Simple
Acceptable Financing Cash, Conventional, VA Loan
Listing Terms Cash, Conventional, VA Loan
Special Listing Condition None
Read Less Info
Want to know what your home might be worth? Contact us for a FREE valuation!

Our team is ready to help you sell your home for the highest possible price ASAP

© 2024 My Florida Regional MLS DBA Stellar MLS. All Rights Reserved.
Bought with RE/MAX DYNAMIC

"My job is to find and attract mastery-based agents to the office, protect the culture, and make sure everyone is happy! "







