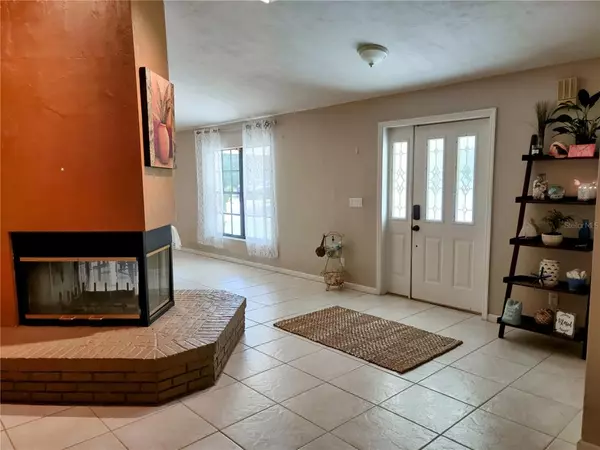$405,000
$434,000
6.7%For more information regarding the value of a property, please contact us for a free consultation.
3 Beds
2 Baths
2,314 SqFt
SOLD DATE : 01/28/2022
Key Details
Sold Price $405,000
Property Type Single Family Home
Sub Type Single Family Residence
Listing Status Sold
Purchase Type For Sale
Square Footage 2,314 sqft
Price per Sqft $175
Subdivision Deleon Woods Sub 683
MLS Listing ID V4919578
Sold Date 01/28/22
Bedrooms 3
Full Baths 2
Construction Status Inspections
HOA Y/N No
Year Built 1999
Annual Tax Amount $3,232
Lot Size 2.870 Acres
Acres 2.87
Property Description
Big price reduction!! Owner's are downsizing! Great country neighborhood!! Take a look at this beautiful 3/2 split plan home on almost 3 acres in Deleon Springs!! What a great spot for quiet country living!! This area is for horse lovers, nature lovers, or anyone wanting a their own space on a beautiful property with mature landscaping. This home has so much to offer! A large 2-car garage, as well as a carport both accessed from concrete drive, eat- kitchen with a great floor plan for entertaining! There is plenty of room here for a large family! Beautiful high ceiling living room with wood burning fireplace. A formal dining room , walk-in closet in the master bath with an oversized corner tub as well as a shower. There's is also RV hookups. Come check this beautiful home out before its gone!!
Location
State FL
County Volusia
Community Deleon Woods Sub 683
Zoning 01A3
Interior
Interior Features Master Bedroom Main Floor, Skylight(s), Solid Wood Cabinets, Split Bedroom, Walk-In Closet(s), Window Treatments
Heating Central, Electric
Cooling Central Air
Flooring Laminate, Tile
Fireplace true
Appliance Dishwasher, Electric Water Heater, Microwave, Range, Refrigerator, Water Purifier
Exterior
Exterior Feature Outdoor Shower, Sidewalk
Garage Spaces 2.0
Utilities Available Cable Connected, Electricity Connected, Phone Available, Water Connected
Waterfront false
Roof Type Shingle
Attached Garage true
Garage true
Private Pool No
Building
Story 1
Entry Level One
Foundation Slab
Lot Size Range 2 to less than 5
Sewer Septic Tank
Water Private, Well
Structure Type Block
New Construction false
Construction Status Inspections
Schools
Elementary Schools Louise S. Mcinnis Elem
Middle Schools T. Dewitt Taylor Middle-High
High Schools T. Dewitt Taylor Middle-High
Others
Senior Community No
Ownership Fee Simple
Special Listing Condition None
Read Less Info
Want to know what your home might be worth? Contact us for a FREE valuation!

Our team is ready to help you sell your home for the highest possible price ASAP

© 2024 My Florida Regional MLS DBA Stellar MLS. All Rights Reserved.
Bought with RIVER REALTY GROUP

"My job is to find and attract mastery-based agents to the office, protect the culture, and make sure everyone is happy! "







