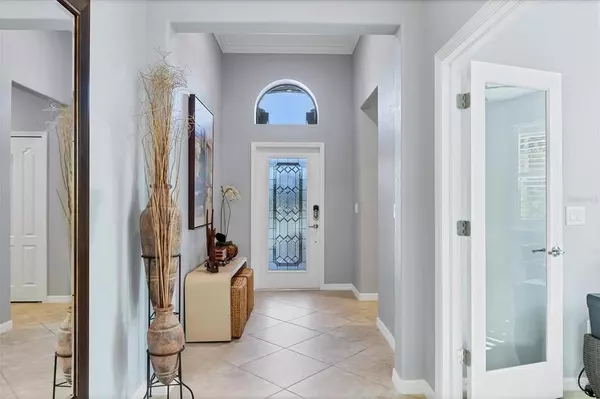$580,000
$595,000
2.5%For more information regarding the value of a property, please contact us for a free consultation.
3 Beds
3 Baths
2,006 SqFt
SOLD DATE : 02/04/2022
Key Details
Sold Price $580,000
Property Type Single Family Home
Sub Type Single Family Residence
Listing Status Sold
Purchase Type For Sale
Square Footage 2,006 sqft
Price per Sqft $289
Subdivision River Strand, Heritage Harbour Subphase J Unit 3B
MLS Listing ID A4519268
Sold Date 02/04/22
Bedrooms 3
Full Baths 3
Construction Status Inspections
HOA Fees $7/ann
HOA Y/N Yes
Originating Board Stellar MLS
Year Built 2016
Annual Tax Amount $2,998
Lot Size 8,276 Sqft
Acres 0.19
Property Description
Sophistication and ease of living harmonize within this 2016 Lennar Trevi model home observing a serene lake view in The Sanctuary at River Strand community. A sensational Florida lifestyle is epitomized throughout this exquisitely upgraded residence to exceed your standards and heighten your way of life. Freshly painted interiors establish a relaxing essence upon entering, drawing you into the open great room, dining area, and kitchen. Diagonal tile flooring, plantation shutters, crown molding, and refined finishes accentuate natural Florida landscaping and views surrounding the home. The eat-in kitchen centers the home but is conveniently tucked in to create dimension and individual space while the cook prepares meals with updated crisp, bright cabinetry, new cabinet hardware, recently added subway tile backsplash, remote-controlled LED under cabinet lighting, generous island, granite countertops and stainless appliances including a 2021 microwave. Triple sliding plantation shutters open to the extended and newly pavered screened lanai, revealing the perfect place to dine alfresco or enjoy the sunshine. Form and function make this home more attractive, featuring a den accented by glass French doors for privacy as a hobby space or office and a revamped laundry room boasting new cabinetry and plenty of space to complete chores. Family and guests will relish the luxury of two generous guest bedrooms that are quietly situated away from the master suite including a self-pampering en-suite bath with double sinks a walk-in glass shower and soaking tub. Enhancing the ambiance and splendor of this home is a Culligan water filtration system, a screened front door enclosure, plush carpeting in the bedrooms, a new AC motor and recently widened paver driveway leading to the two-car garage. River Strand is a delightful community where the HOA amenities include a Social Membership (non-golf) to enjoy the resort-style pool, lighted Har-Tru tennis courts, fitness center, dining, tiki bar, and social events. Also included is grounds maintenance, plus basic cable and internet service. Welcome to living the Florida dream.
Location
State FL
County Manatee
Community River Strand, Heritage Harbour Subphase J Unit 3B
Zoning PDMU
Rooms
Other Rooms Den/Library/Office, Great Room, Inside Utility
Interior
Interior Features Ceiling Fans(s), Crown Molding, High Ceilings, Master Bedroom Main Floor, Open Floorplan, Solid Wood Cabinets, Split Bedroom, Stone Counters, Walk-In Closet(s)
Heating Central
Cooling Central Air
Flooring Carpet, Tile
Fireplace false
Appliance Dishwasher, Disposal, Dryer, Microwave, Range, Refrigerator, Washer, Water Filtration System
Laundry Inside, Laundry Room
Exterior
Exterior Feature Irrigation System, Sliding Doors
Garage Driveway, Garage Door Opener
Garage Spaces 2.0
Community Features Association Recreation - Owned, Deed Restrictions, Fitness Center, Gated, Golf, Pool, Special Community Restrictions, Tennis Courts
Utilities Available BB/HS Internet Available, Cable Connected, Electricity Connected, Natural Gas Connected, Public, Sewer Connected, Underground Utilities, Water Connected
Amenities Available Cable TV, Clubhouse, Fence Restrictions, Fitness Center, Gated, Golf Course, Optional Additional Fees, Pickleball Court(s), Pool, Recreation Facilities, Security, Tennis Court(s), Vehicle Restrictions
Waterfront false
View Y/N 1
View Trees/Woods, Water
Roof Type Tile
Porch Covered, Rear Porch, Screened
Parking Type Driveway, Garage Door Opener
Attached Garage true
Garage true
Private Pool No
Building
Lot Description Level, Near Golf Course, Paved, Private
Story 1
Entry Level One
Foundation Slab
Lot Size Range 0 to less than 1/4
Builder Name Lennar
Sewer Public Sewer
Water Public
Architectural Style Florida
Structure Type Block, Stucco
New Construction false
Construction Status Inspections
Schools
Elementary Schools Freedom Elementary
Middle Schools Carlos E. Haile Middle
High Schools Parrish Community High
Others
Pets Allowed Yes
HOA Fee Include Cable TV, Pool, Internet, Maintenance Grounds, Private Road, Recreational Facilities, Security
Senior Community No
Ownership Fee Simple
Monthly Total Fees $520
Acceptable Financing Cash, Conventional
Membership Fee Required Required
Listing Terms Cash, Conventional
Special Listing Condition None
Read Less Info
Want to know what your home might be worth? Contact us for a FREE valuation!

Our team is ready to help you sell your home for the highest possible price ASAP

© 2024 My Florida Regional MLS DBA Stellar MLS. All Rights Reserved.
Bought with MANGROVE REALTY ASSOCIATES

"My job is to find and attract mastery-based agents to the office, protect the culture, and make sure everyone is happy! "







