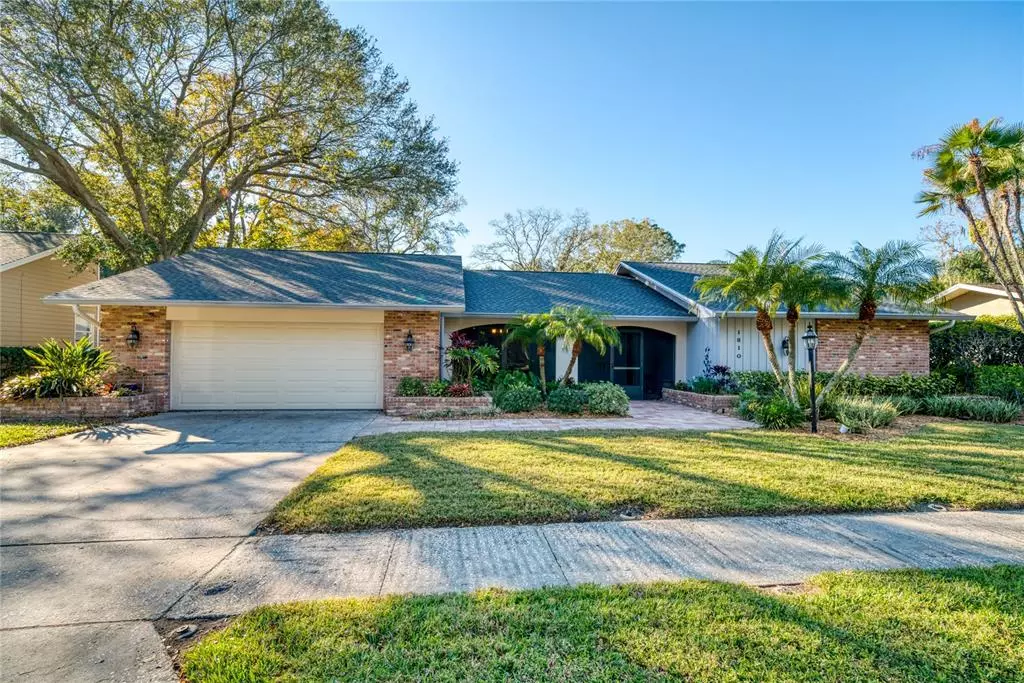$739,000
$695,000
6.3%For more information regarding the value of a property, please contact us for a free consultation.
4 Beds
3 Baths
3,131 SqFt
SOLD DATE : 02/25/2022
Key Details
Sold Price $739,000
Property Type Single Family Home
Sub Type Single Family Residence
Listing Status Sold
Purchase Type For Sale
Square Footage 3,131 sqft
Price per Sqft $236
Subdivision Rainbow Farms
MLS Listing ID U8149740
Sold Date 02/25/22
Bedrooms 4
Full Baths 3
Construction Status Inspections
HOA Fees $6/ann
HOA Y/N Yes
Year Built 1982
Annual Tax Amount $4,165
Lot Size 0.260 Acres
Acres 0.26
Property Description
Located in the desirable Rainbow Farms area of Safety Harbor, this Mark Maconi custom pool home with 4 Bedrooms, 3 Baths, is move in ready! Continuous upgrades by owner are visible throughout, culminating in 2021 with installation of a new top-of-the-line GAF roof. This roof has 50-year manufacturer and 25-year workmanship warranties assignable at closing. Weather protection, a Florida must, is further provided by double-paned windows throughout, and a hurricane-proof garage door on the large 2-car garage with new epoxy flooring. Meticulously maintained landscaping enhances the property with an 8-foot-tall mature viburnum hedge, along the western lot line.
Five sliding glass Courtyard entries open to formal living and dining rooms, master bedroom, great room and breakfast room. The rear bedroom suite has updated full bath, vast closet space, and access door to pool area. It is ideal for an exercise area or home office. The great room has vaulted ceilings, an updated wet bar, and is open via pass thru to the kitchen and bright breakfast room. Kitchen is newly upgraded with wood cabinetry, solid surface counters, ceramic backsplash, stainless steel appliances, and walk-in pantry. The master suite is spacious, connecting to the bath through a dressing area with “his and hers” walk-in closets.
Enjoy outdoor entertaining in the private, screened lanai with large pool overlooking the surrounding landscaping. Inside laundry room with storage cabinets is off the large 2-car garage. Energy savings are apparent throughout the house with efficient double paned windows and high seer HVAC system, as well as a separate unit serving the master bedroom. The neighborhood is served by excellent public and private schools; and nearby are 4 major shopping centers and 2 large office parks within ½ mile, at the intersection of McMullen Booth and Enterprise roads.
Proximity to SR 580 facilitates access to and from Tampa, Dunedin and downtown Clearwater, while McMullen Booth provides easy access to the charming downtown of Safety Harbor, the City of St Pete, top level medical and cultural facilities, and both international airports.
Location
State FL
County Pinellas
Community Rainbow Farms
Rooms
Other Rooms Family Room, Formal Dining Room Separate, Formal Living Room Separate, Inside Utility
Interior
Interior Features Coffered Ceiling(s), Kitchen/Family Room Combo, Living Room/Dining Room Combo, Split Bedroom, Vaulted Ceiling(s), Walk-In Closet(s), Wet Bar
Heating Electric
Cooling Central Air, Mini-Split Unit(s)
Flooring Carpet, Ceramic Tile, Other
Fireplace false
Appliance Dishwasher, Disposal, Dryer, Microwave, Range, Refrigerator, Washer
Laundry Inside, Laundry Room
Exterior
Exterior Feature Irrigation System, Sidewalk, Sliding Doors, Sprinkler Metered
Garage Garage Door Opener, Oversized
Garage Spaces 2.0
Pool Gunite, In Ground, Screen Enclosure
Utilities Available Cable Connected, Electricity Connected, Sewer Connected, Sprinkler Meter, Underground Utilities
Waterfront false
Roof Type Shingle
Porch Covered, Front Porch, Patio, Screened
Parking Type Garage Door Opener, Oversized
Attached Garage true
Garage true
Private Pool Yes
Building
Entry Level One
Foundation Slab
Lot Size Range 1/4 to less than 1/2
Sewer Public Sewer
Water Public
Architectural Style Ranch
Structure Type Block,Stucco
New Construction false
Construction Status Inspections
Schools
Elementary Schools Leila G Davis Elementary-Pn
Middle Schools Safety Harbor Middle-Pn
High Schools Countryside High-Pn
Others
Pets Allowed Yes
Senior Community No
Ownership Fee Simple
Monthly Total Fees $6
Acceptable Financing Cash, Conventional
Membership Fee Required Optional
Listing Terms Cash, Conventional
Special Listing Condition None
Read Less Info
Want to know what your home might be worth? Contact us for a FREE valuation!

Our team is ready to help you sell your home for the highest possible price ASAP

© 2024 My Florida Regional MLS DBA Stellar MLS. All Rights Reserved.
Bought with RE/MAX REALTEC GROUP INC

"My job is to find and attract mastery-based agents to the office, protect the culture, and make sure everyone is happy! "







